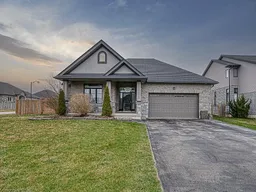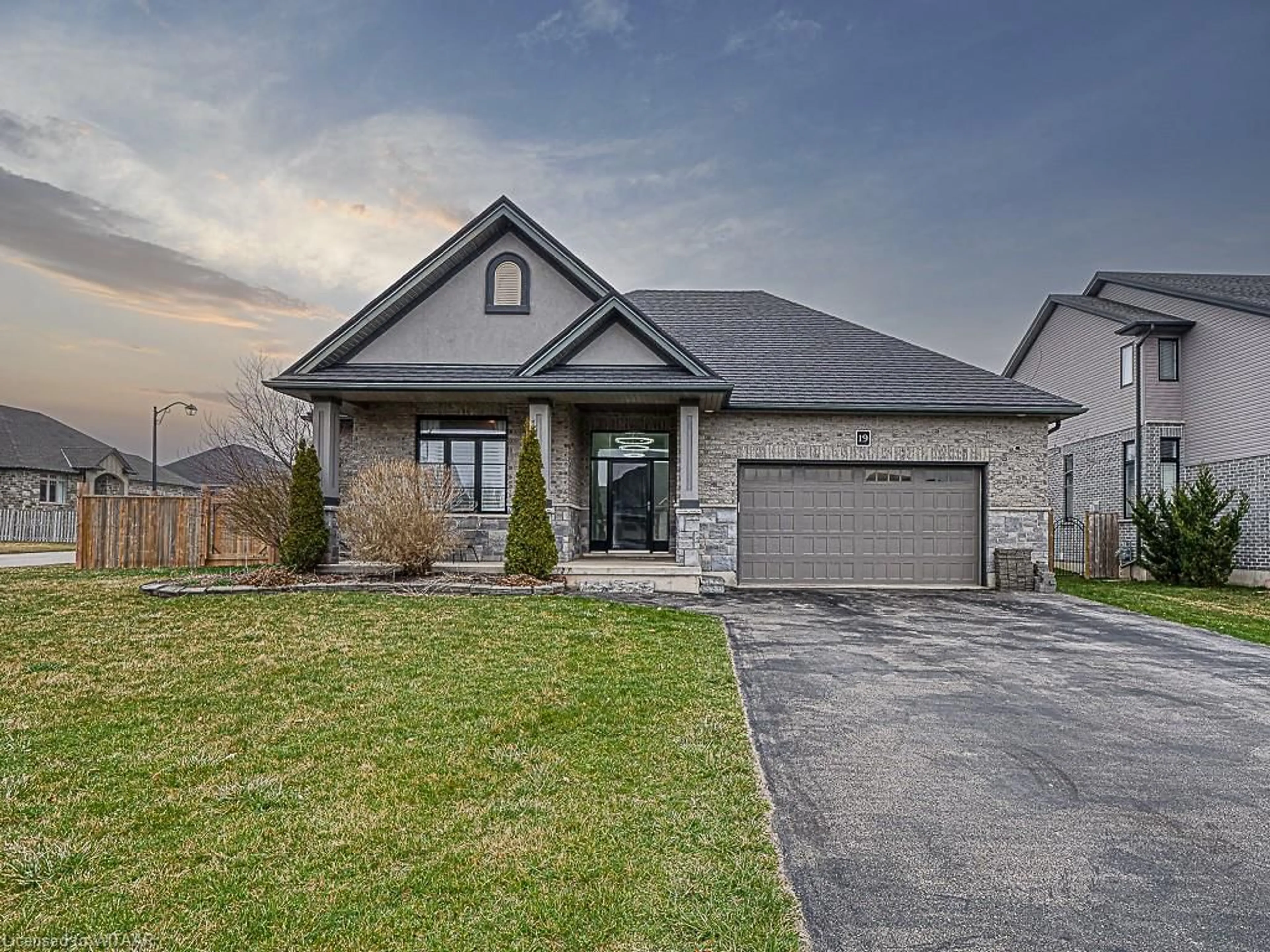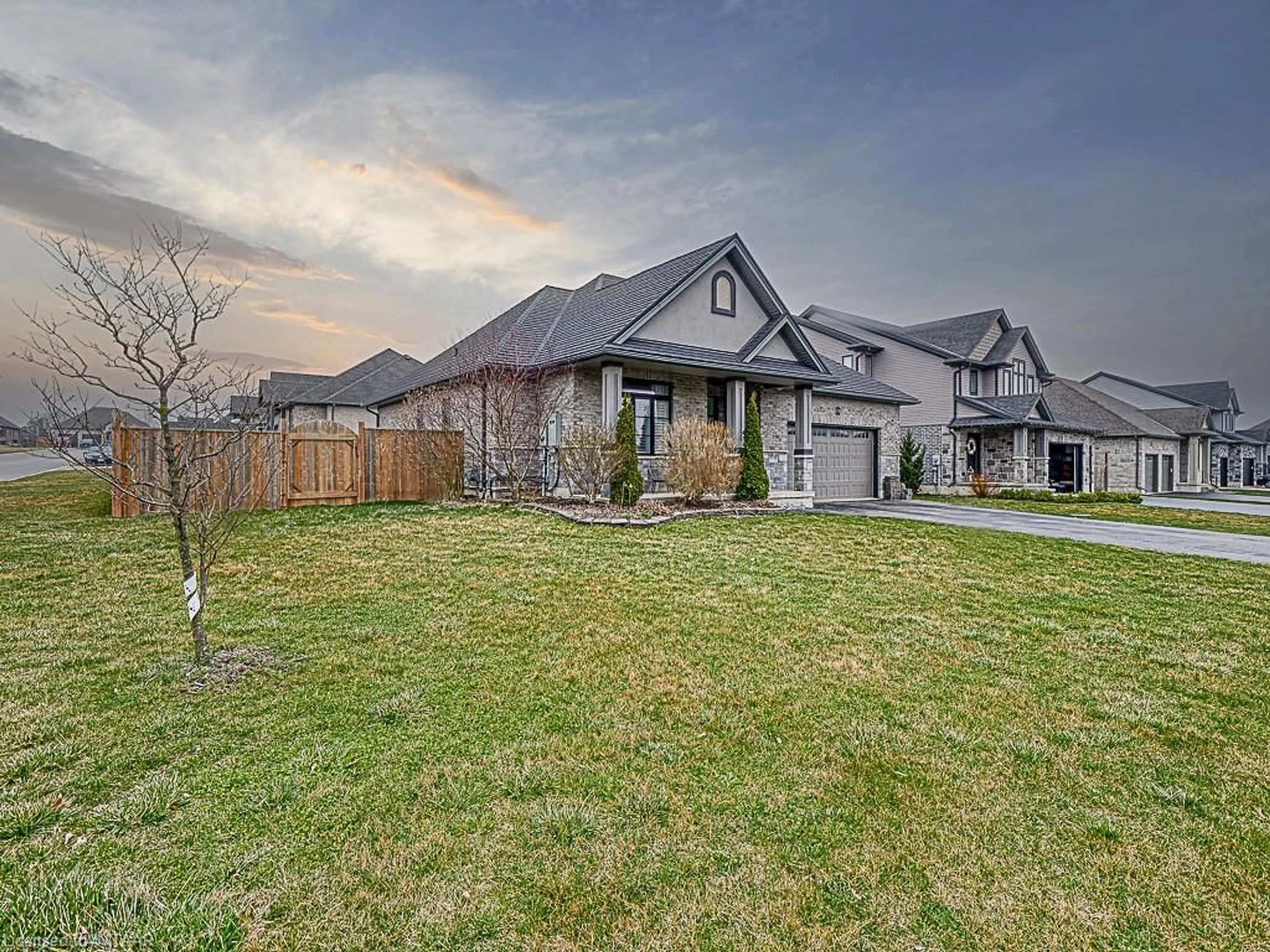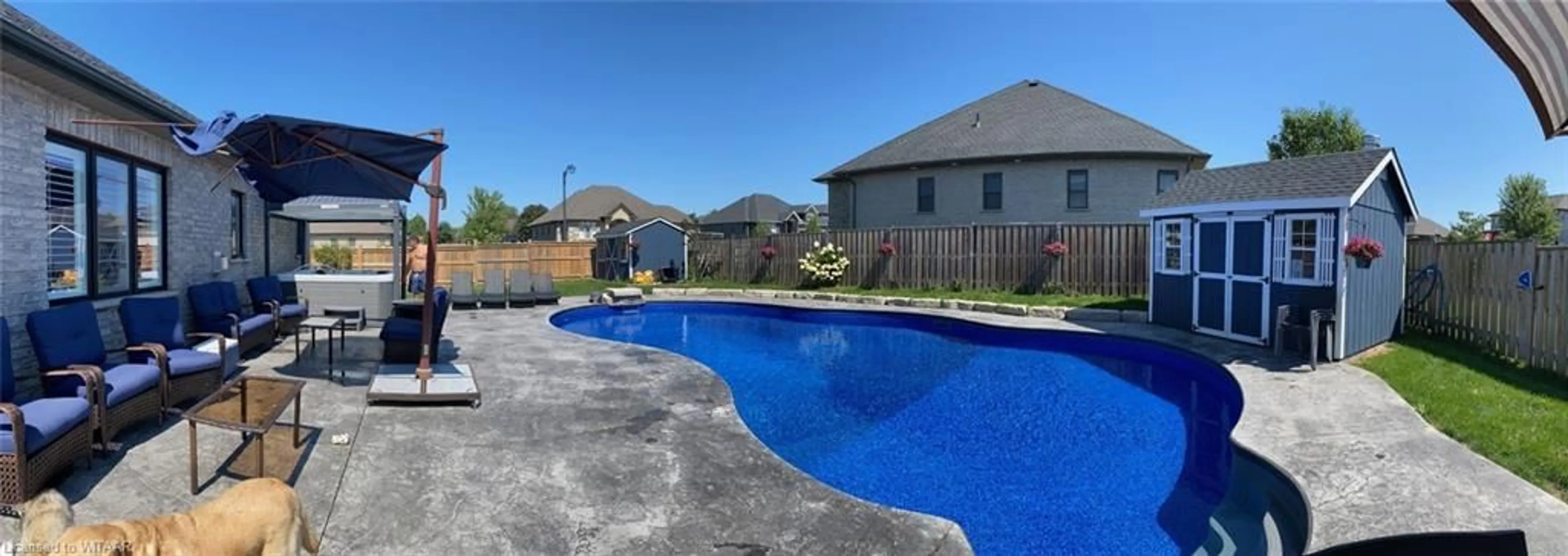19 Cynthia Ave, Mount Elgin, Ontario N0J 1N0
Contact us about this property
Highlights
Estimated ValueThis is the price Wahi expects this property to sell for.
The calculation is powered by our Instant Home Value Estimate, which uses current market and property price trends to estimate your home’s value with a 90% accuracy rate.$780,000*
Price/Sqft$350/sqft
Days On Market45 days
Est. Mortgage$4,294/mth
Tax Amount (2023)$3,279/yr
Description
Welcome to 19 Cynthia Ave in Mt. Elgin! Nestled between Ingersoll and Tillsonburg, this vibrant community offers easy access to the 401 and is just around the corner from Oxford Hills Golf and Spa. Step into this charming bungalow boasting a spacious layout that's perfect for one-floor living. The fully finished lower level features two bedrooms with walk-in closets, a full 4pc bathroom, and an office or workout area. The main floor dazzles with its open concept design, showcasing a living room with a cozy gas fireplace, a dining area, and a recently updated white kitchen with a stylish grey island and stunning granite countertops. Elegant lighting and large tiles throughout add a touch of luxury. You'll find another full 4pc bath, a bedroom or den, a convenient laundry closet, and a primary bedroom with a 3pc ensuite bath completing the main floor. Situated on a generous corner lot, this home offers ample parking with space for four cars in the driveway and room for two more in the attached garage. Enjoy peace of mind with a new steel shake roof installed last year, backed by a 50-year warranty, and a full Generac backup power system. Step outside to your backyard oasis featuring a 20x40 saltwater, heated pool surrounded by stamped concrete decking and a covered gazebo area for relaxation. As the sun sets, unwind in the hot tub under the automatic roof. There's still plenty of yard space for kids or pets, along with two sheds for pool equipment and lawn tools storage. Don't miss out on this summer, make this purchase today!
Property Details
Interior
Features
Main Floor
Living Room
4.85 x 4.47Fireplace
Kitchen
3.38 x 4.22Laundry
Bathroom
2.26 x 2.364-Piece
Exterior
Features
Parking
Garage spaces 2
Garage type -
Other parking spaces 4
Total parking spaces 6
Property History
 50
50




