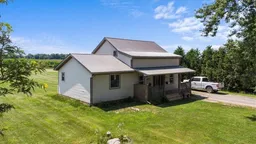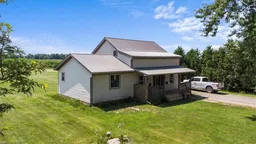Welcome to your serene escape tucked just outside of Tillsonburg! This picturesque property at 144132 Hawkins Rd offers a perfect blend of tranquil country living and modern convenience. Nestled on a generous 1 acre lot, this property provides an ideal backdrop for a relaxed lifestyle. This home features a spacious entry with a new front door and large walk in closet. Convenient main floor living offering a large primary bedroom and new ensuite bathroom, a second full washroom with main floor laundry, an eat in kitchen, large living room with new patio sliding door leading out to a new wooden deck (2023) perfect for entertaining. Two additional bedrooms are located on the second floor with insulated dormer storage and new flooring in the hallway. Some additional recent upgrades include new spray foam insulation R22 in the basement; R60 in the attic; R20 in the garage walls; R40 in the garage ceiling. This property easily provides parking for 10+ vehicles between 2 separate driveways. One leads directly to the detached garage that is fully insulated, has a wood stove, 3 garage doors, a new metal roof and 12.5' ceiling height. AC unit new 2024. Water test has been completed with no contamination. Report can be provided. Centrally located between London/St.Thomas, Woodstock and Brantford makes commuting a breeze. Book today to come take a look!
Inclusions: Washer ; Dryer ; Fridge ; Stove ; B/I Dishwasher ; Garage Door Opener ; Chicken Coop ; Wood Stove In Detached Garage; Shelving In Garage

 39
39


