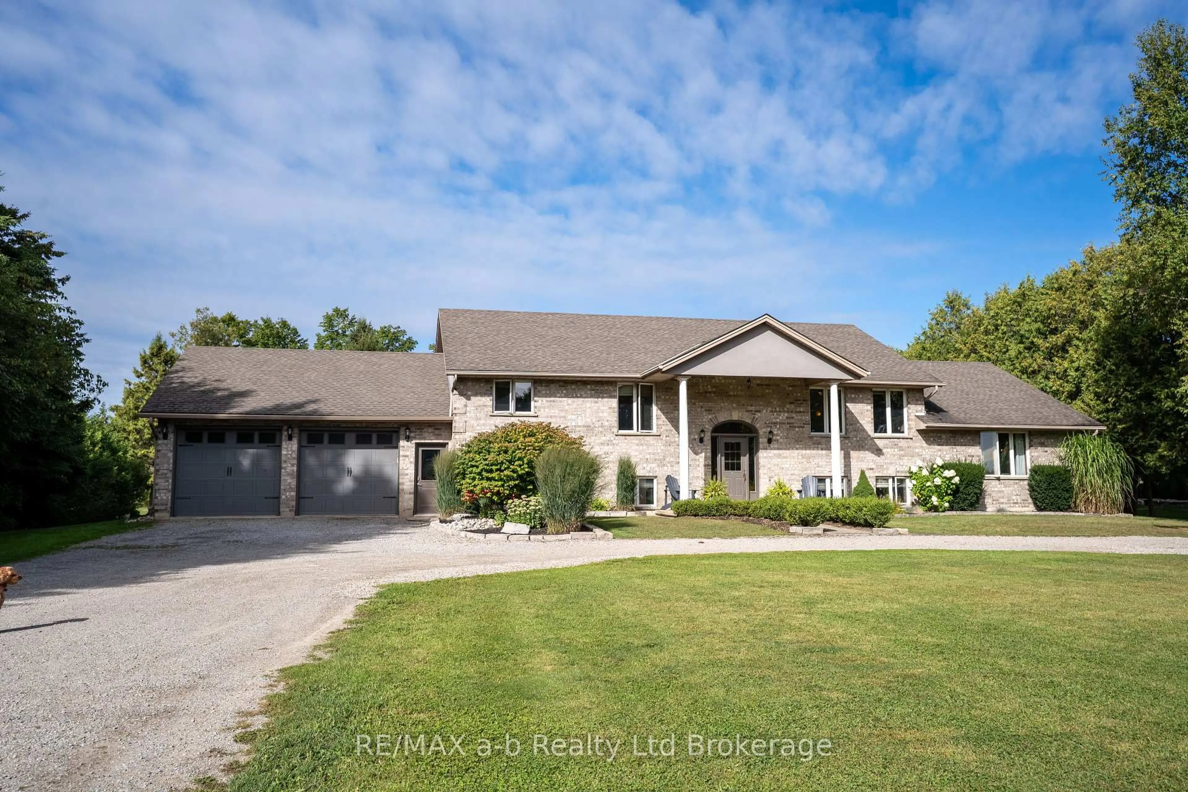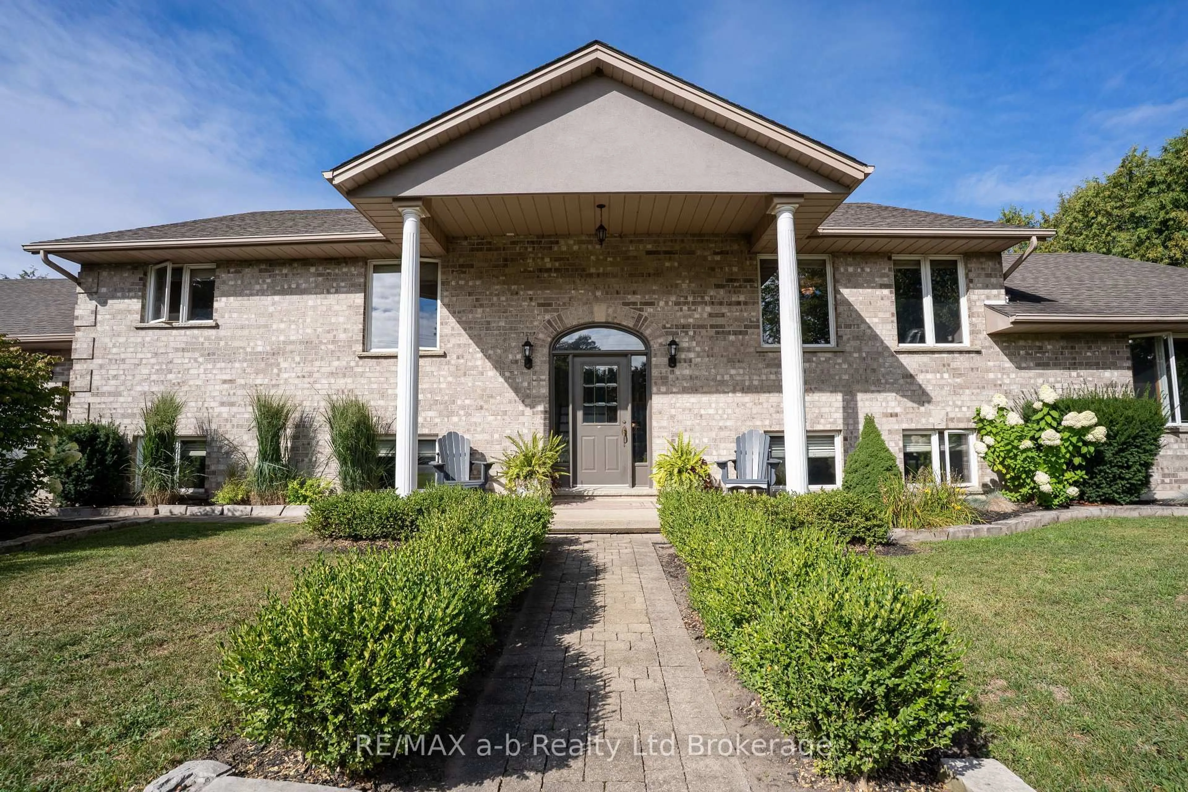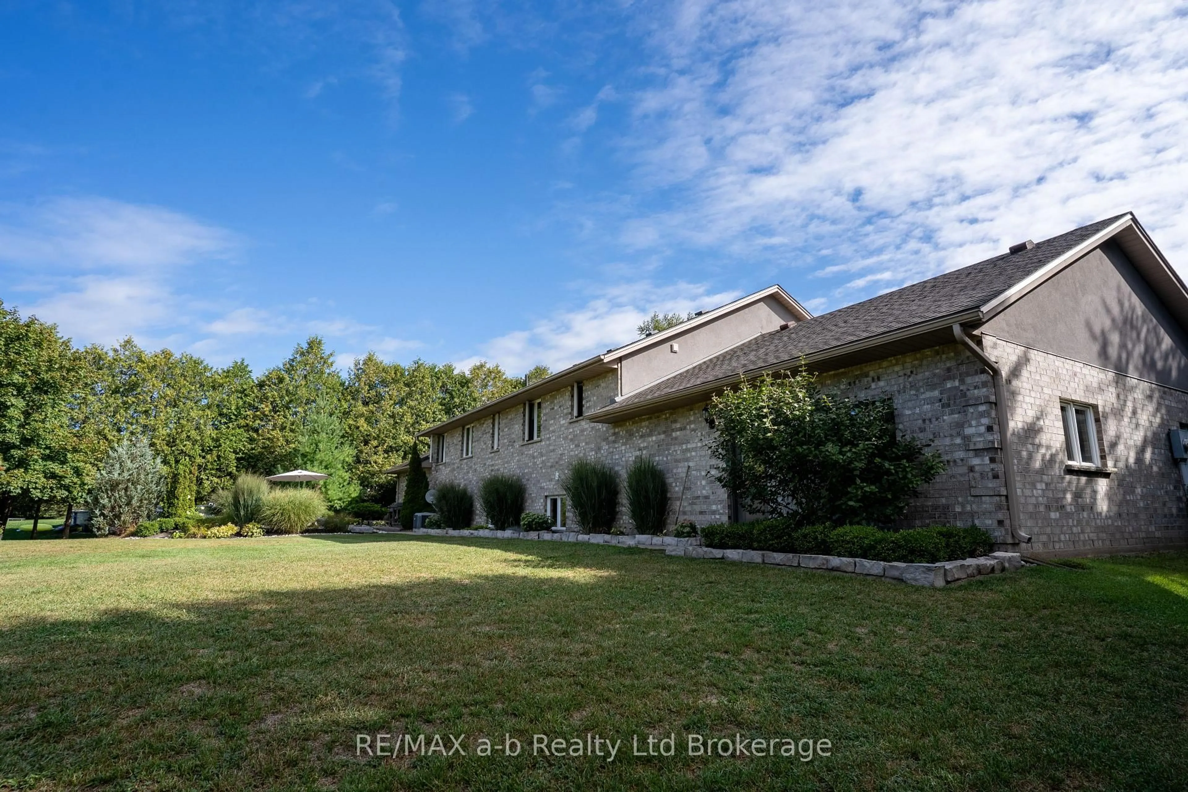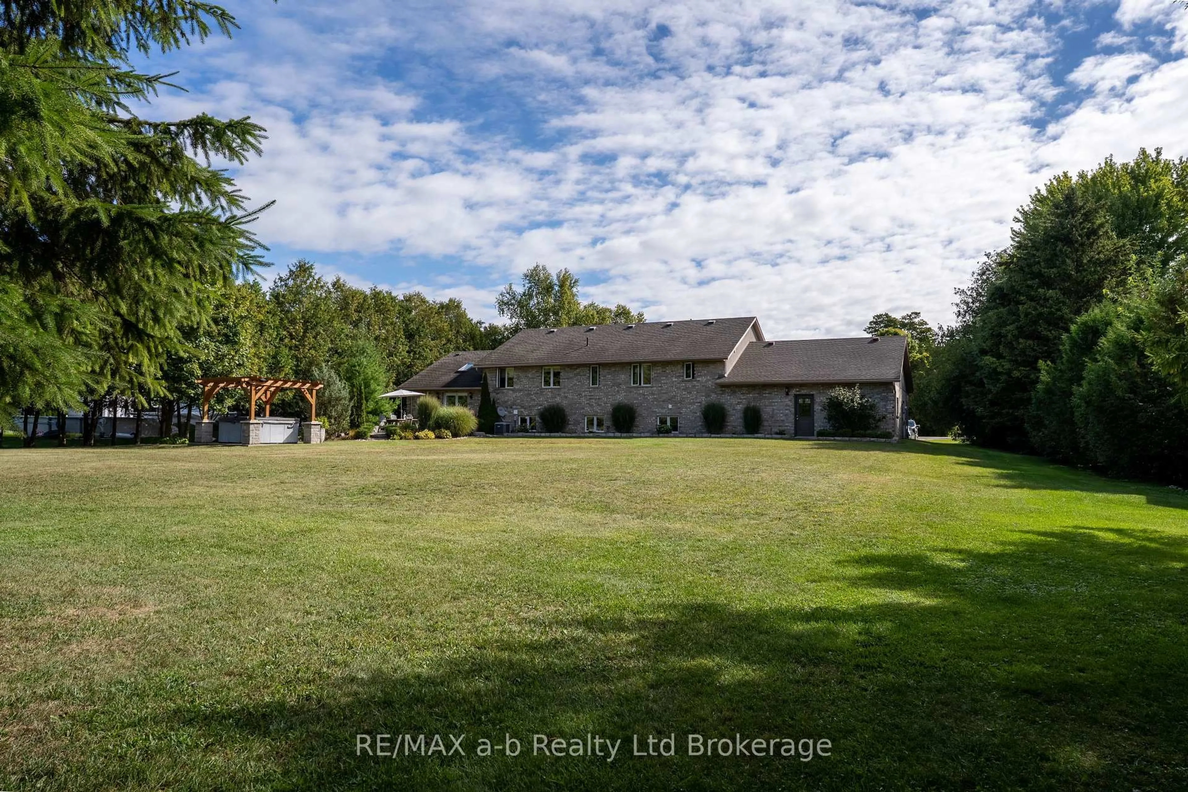812213 Base Line, Norwich, Ontario N0E 1H0
Contact us about this property
Highlights
Estimated valueThis is the price Wahi expects this property to sell for.
The calculation is powered by our Instant Home Value Estimate, which uses current market and property price trends to estimate your home’s value with a 90% accuracy rate.Not available
Price/Sqft$393/sqft
Monthly cost
Open Calculator
Description
First time on the market, this raised bungalow in Hawtrey just outside of Otterville, Norwich and Delhi, is an excellent home for your family! With a circular driveway out front, double car garage, large back yard with a hot tub, fire pit, stone patio and landscaping all overlooking west toward the sunset an open farm land! The main floor of this home has the kitchen, dining, living room, laundry with bathroom, plus another full bathroom between three bedrooms plus a primary bedroom with an ensuite and walk in closet. The basement is mostly finished with a rec room and a fireplace, plus another bright bedroom that is used as an office. The basement leads up into the oversized garage. This home has lots of room inside and out!
Property Details
Interior
Features
Main Floor
Dining
4.69 x 3.422nd Br
3.54 x 3.02Laundry
3.49 x 2.873 Pc Bath
Living
4.65 x 4.85Exterior
Features
Parking
Garage spaces 2
Garage type Attached
Other parking spaces 6
Total parking spaces 8
Property History
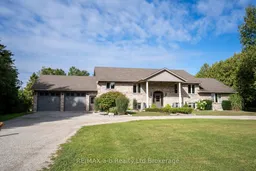 29
29
