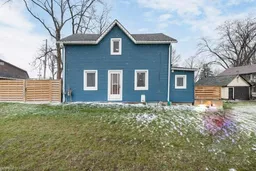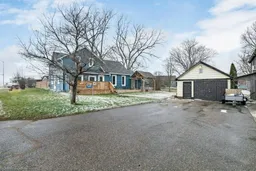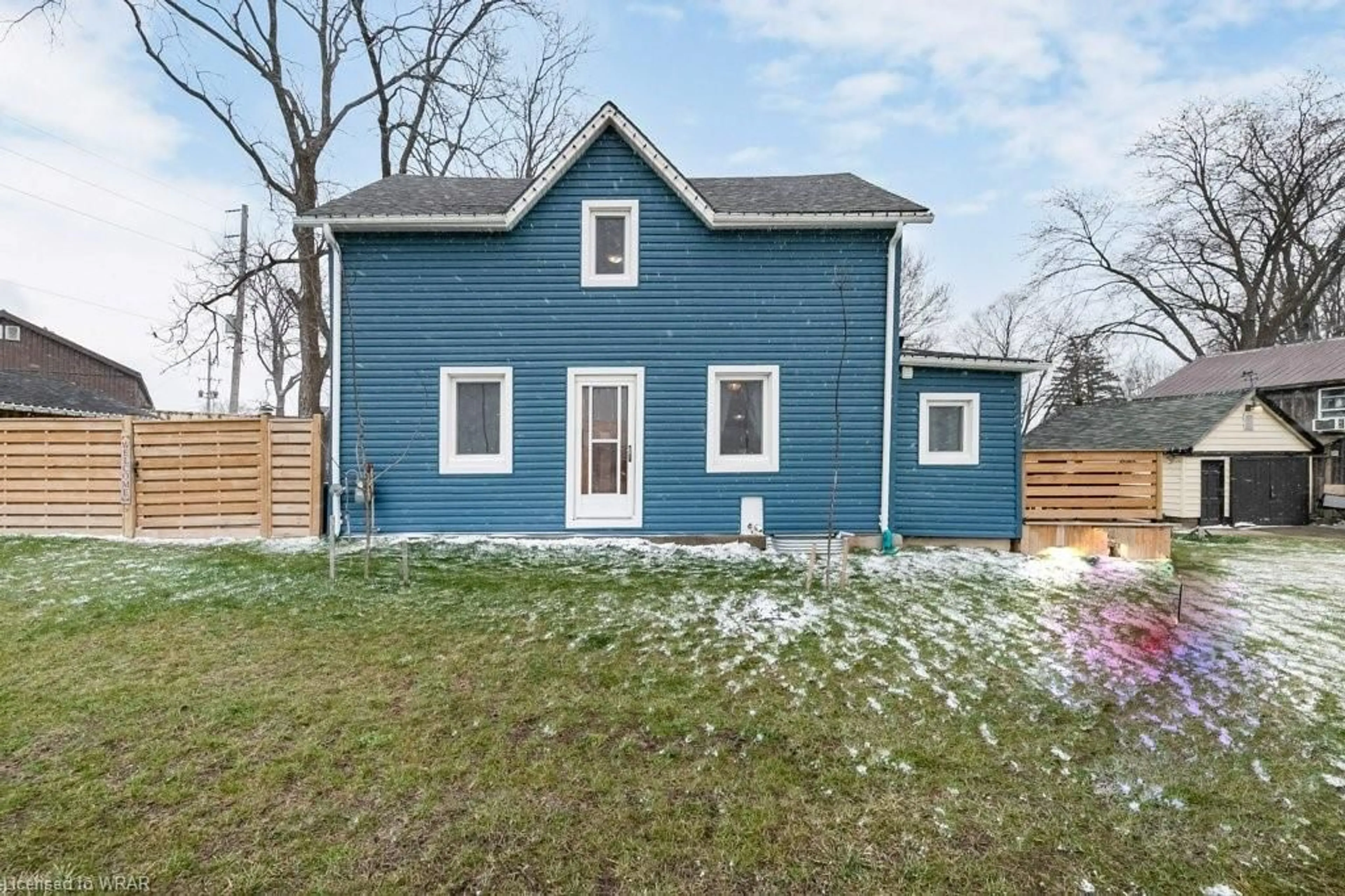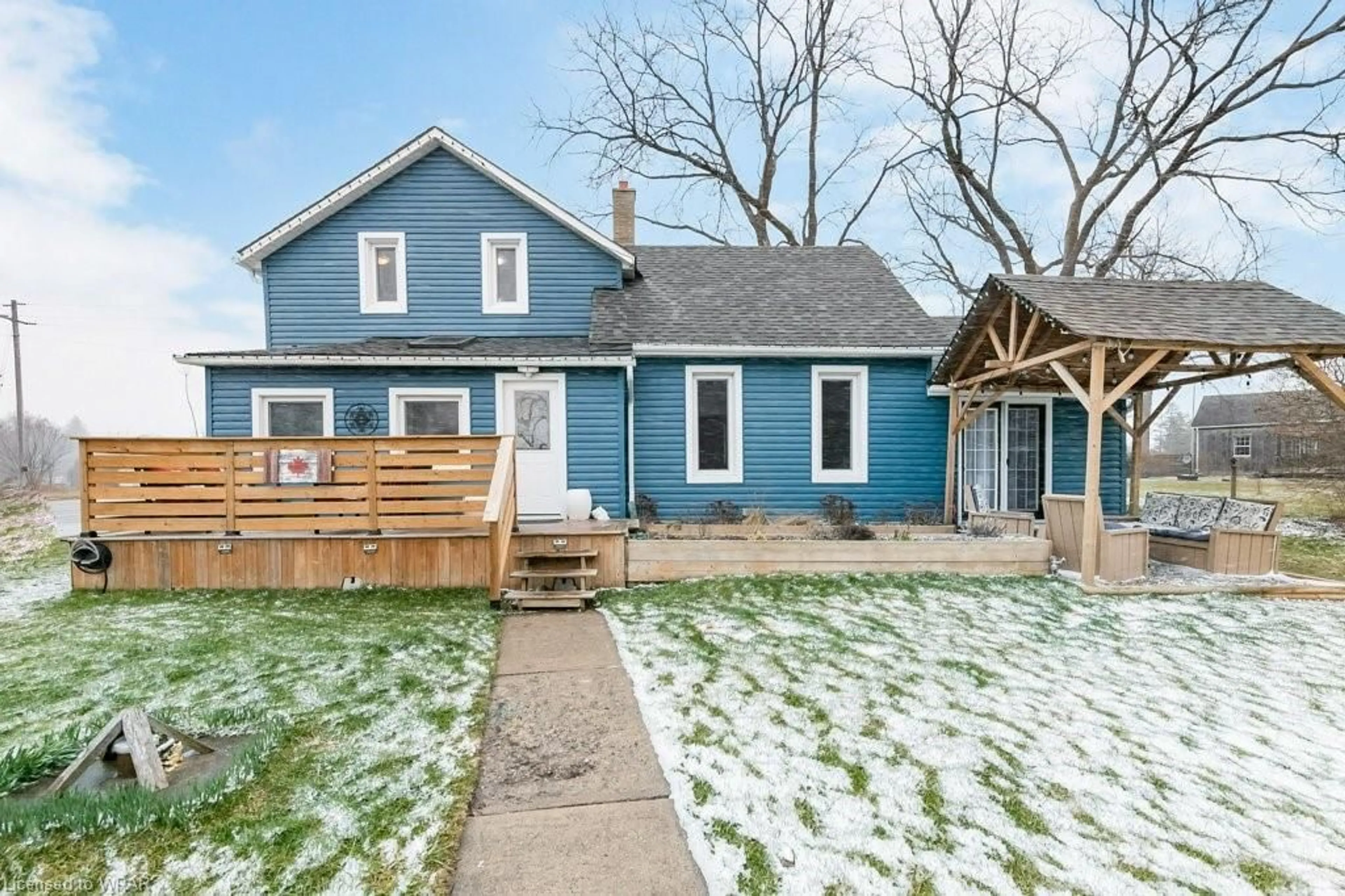754992 Oxford Rd 55 Hwy, Woodstock, Ontario N4S 7V9
Contact us about this property
Highlights
Estimated ValueThis is the price Wahi expects this property to sell for.
The calculation is powered by our Instant Home Value Estimate, which uses current market and property price trends to estimate your home’s value with a 90% accuracy rate.$644,000*
Price/Sqft$310/sqft
Days On Market11 days
Est. Mortgage$2,568/mth
Tax Amount (2024)$2,486/yr
Description
Step into the enchanting past with this exquisite property, a piece of Woodstock's history that has stood proudly for over a century. This beautifully preserved residence exudes character, combining old-world charm with modern comforts. With 5 bedrooms and 2 bathrooms this home has much to offer to a modern family that gives as much value to its legacy as it does to its future. This home is situated on a generous property with country charm, shading mature trees and an urban lifestyle in your rearview mirror. Enjoy your morning coffee with the sunrise on the front deck and celebrate the end of the day next to your hot tub in the back yard, joined by friends and loved ones on a generously sized deck. A secret fire pit area awaits behind a private studio accommodation so you can relax in warmth after a long day of artistic endeavours. A detached garage awaits creative or industrious pursuits in addition to vehicle storage during cold winter months. Over the past six years, this historic home has undergone extensive renovations and updates, totaling an investment of over $150,000, enhancing both its structural integrity and modern amenities. Items such as additional insulation and siding, all new European triple pane windows, home water filtration system, newer furnace, AC and Hot Water Heater to name a few. For a full list of improvements ask the listing agent. Come view this amazing opportunity to own part of Woodstocks history.
Property Details
Interior
Features
Main Floor
Bedroom Primary
5.03 x 3.12Living Room
5.54 x 3.28Dining Room
4.78 x 1.88Bathroom
3-Piece
Exterior
Features
Parking
Garage spaces 1
Garage type -
Other parking spaces 6
Total parking spaces 7
Property History
 31
31 38
38



