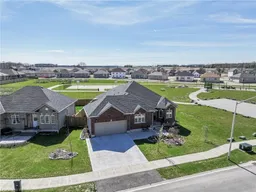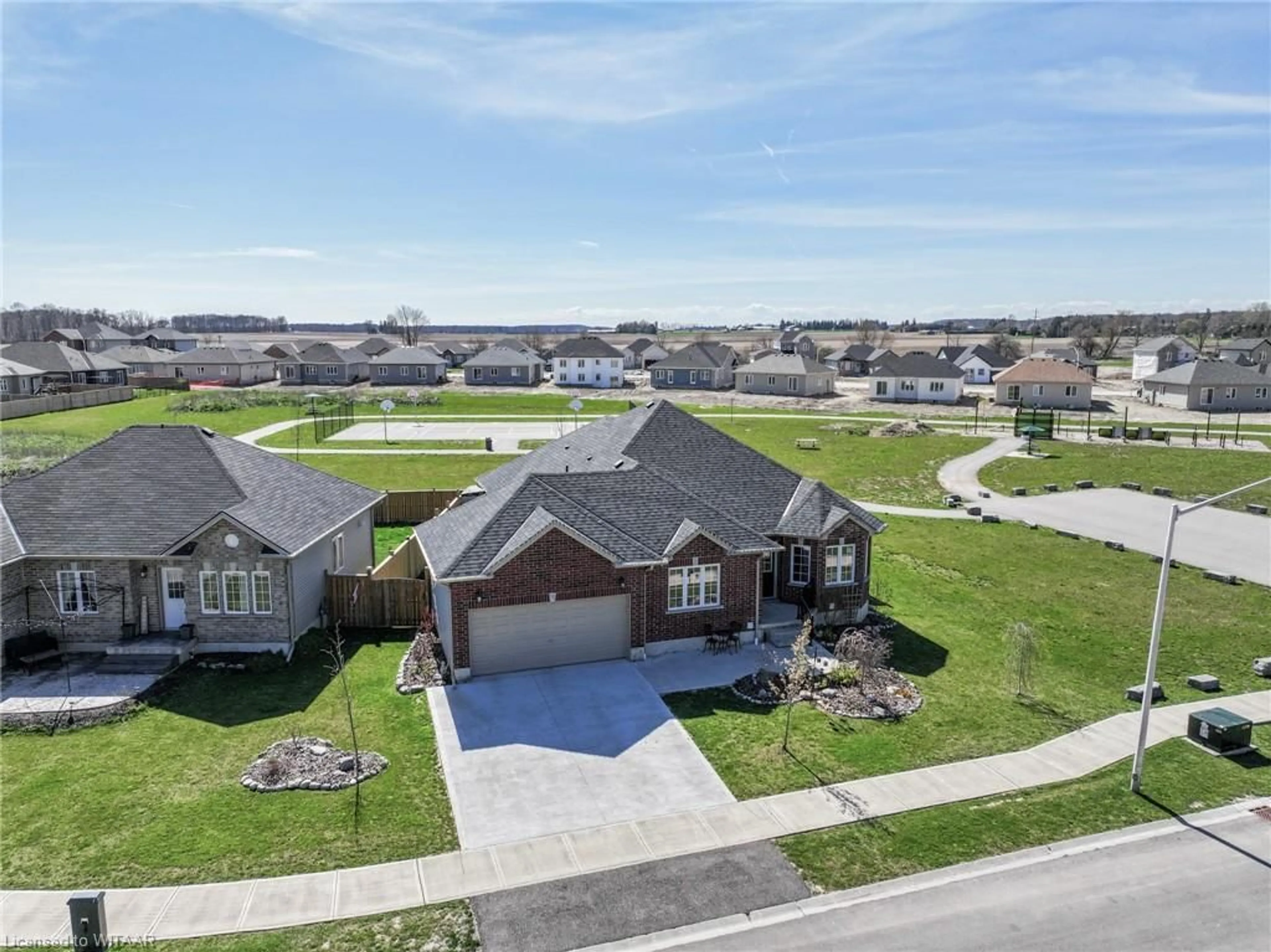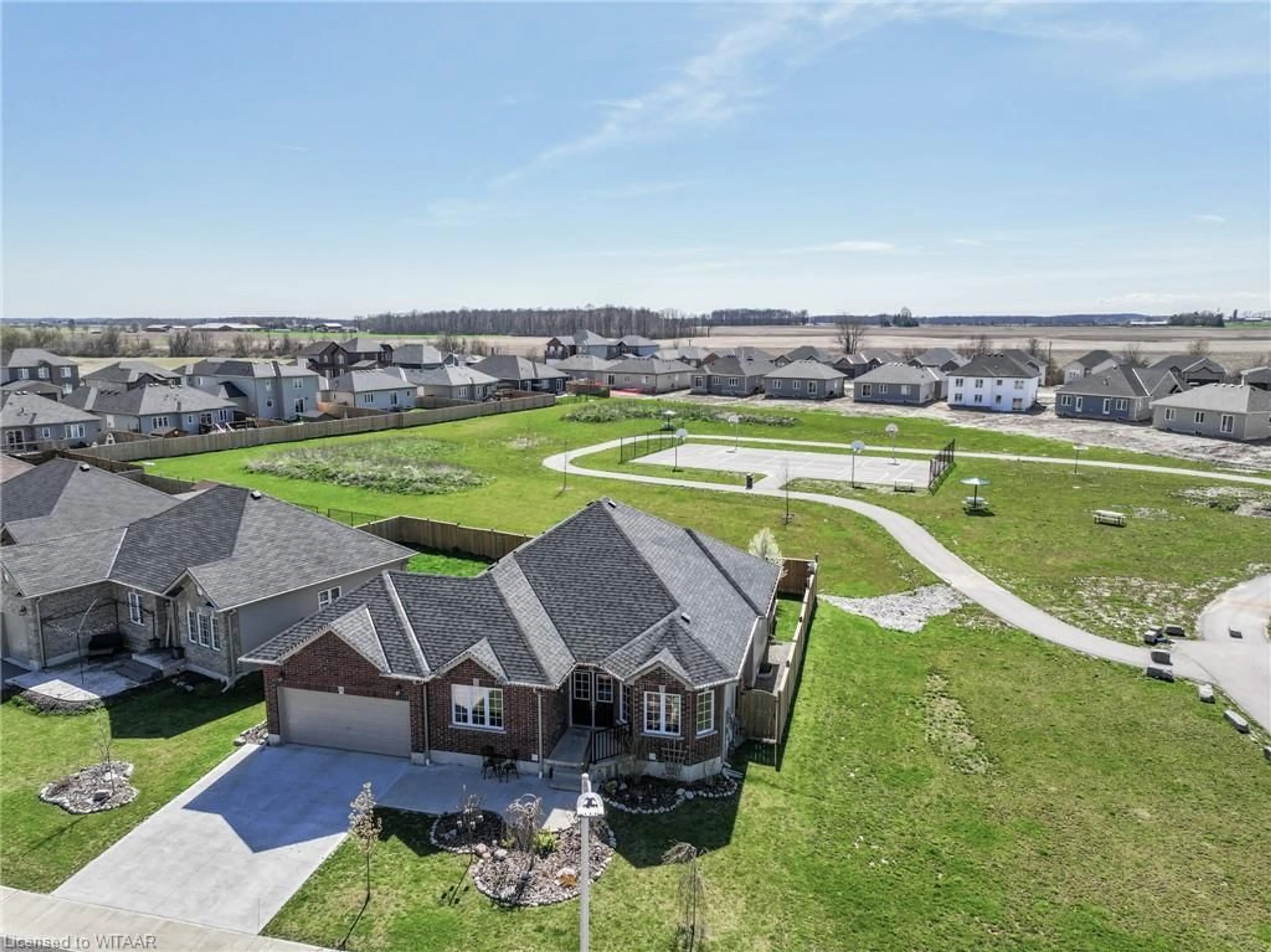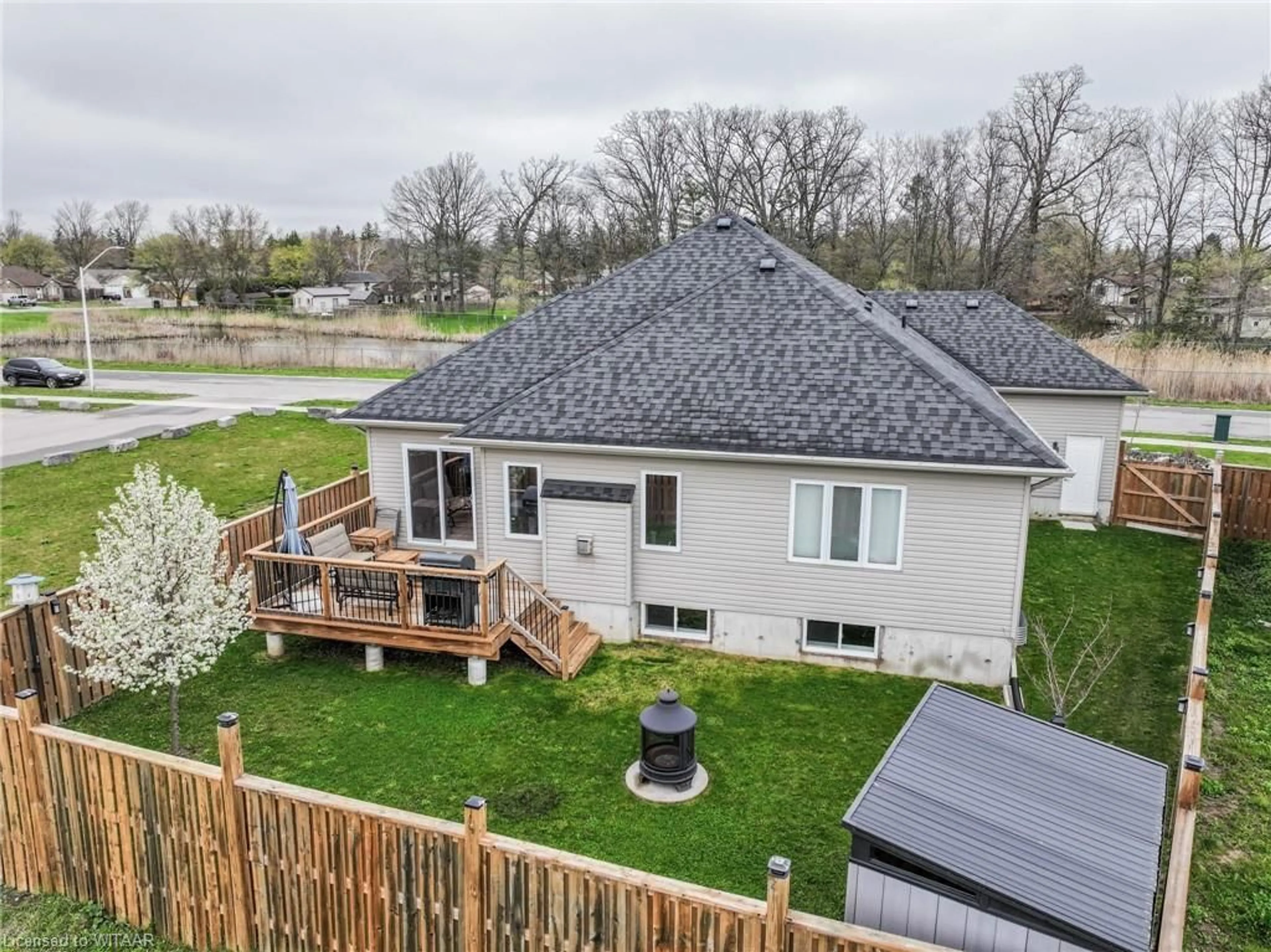72 Dennis Dr, Norwich, Ontario N0J 1P0
Contact us about this property
Highlights
Estimated ValueThis is the price Wahi expects this property to sell for.
The calculation is powered by our Instant Home Value Estimate, which uses current market and property price trends to estimate your home’s value with a 90% accuracy rate.$773,000*
Price/Sqft$257/sqft
Days On Market24 days
Est. Mortgage$3,860/mth
Tax Amount (2024)$3,296/yr
Description
Nestled in the heart of Norwich, this beautiful home offers a blend of modern elegance and natural serenity. With 6 bedrooms, 3 bathrooms, and approximately nearly 4,000 sq.ft of living space, this home embodies the epitome of spacious comfort. As you step inside, you'll be greeted by an inviting open concept layout, seamlessly connecting the living, dining, and kitchen areas. There is lots of natural light creating an ambiance that's welcoming even in the main floor primary bedroom with ensuite. This home is in a great location as across the road is a pond, and beside and behind is a basket court and playground. With only one neighbor, the setting is peaceful and open, a rarity in a town setting! The basement is finished with the walls spray foamed and with Roxul insulation, LED lighting, a kitchenette and each bedroom with a walk in closet. This home has tremendous finished living space, plus a large deck, shed and completely fenced in... certainly a home to visit and consider your next move!
Property Details
Interior
Features
Main Floor
Family Room
4.95 x 3.45Living Room
4.62 x 3.05Kitchen
3.05 x 5.97Bedroom
4.14 x 3.02Exterior
Features
Parking
Garage spaces 2
Garage type -
Other parking spaces 2
Total parking spaces 4
Property History
 27
27




