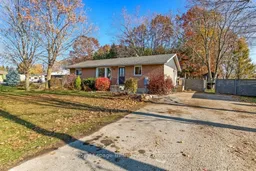Welcome to This Versatile Oxford Centre Property with Endless Possibilities! Discover the perfect blend of country living and practical functionality in this beautifully situated Oxford Centre home. The main floor offers three comfortable bedrooms, a full bath, an updated kitchen, convenient main-floor laundry, a spacious entryway, and a dedicated dining area with patio doors leading directly to your back deck - ideal for morning coffee or summer barbecues. The main house also offers the potential for an in-law suite, with its own kitchen, bonus room, living area, primary bedroom, 3-piece bath, and an additional bedroom, allowing the home to adapt to multi-generational living or income potential (where permitted). Step outside and enjoy a lifestyle designed for both relaxation and adventure. The property features a garden area, chicken coop, children's playhouse, and a potential sauna with cold plunge opportunity. The outdoor space is truly a retreat. Adding incredible value is the beautifully designed guest house, featuring a generous primary bedroom with access to a private outdoor area complete with a bonfire pit. Guests will appreciate the easy-flow kitchen, cozy living room with gas fireplace, and a full bath -offering comfort, privacy, and charm. For hobbyists, tradespeople, or anyone needing extra space, this property includes over 1,200 sq. ft. of workshop space - perfect for projects, vehicle work, or storage. This unique property provides exceptional versatility for families, hobbyists, or investors seeking rural charm with incredible functionality.
Inclusions: All appliances excluding guest house washer and dryer




