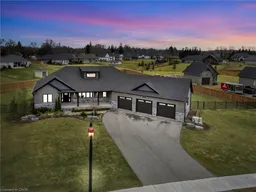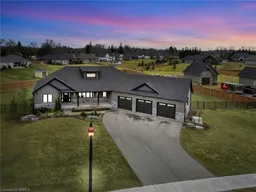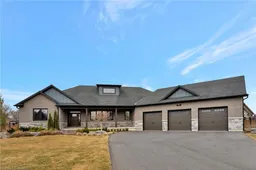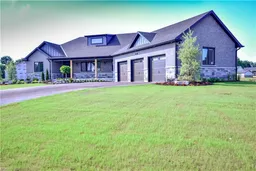Set on nearly a full acre in a peaceful, upscale neighborhood, this stunning all-brick bungalow offers the perfect blend of luxury, comfort, and space. From the moment you arrive, the triple-car garage and oversized driveway set the tone for the elegance that continues inside. Step Through the front door into a grand open-concept living area highlighted by soaring cathedral ceilings, engineered hardwood flooring, and a Striking shiplap and tile gas fireplace. The chef-inspired kitchen is the heart of the home, featuring quartz countertops, high-end appliances, and stylish lighting — ideal for entertaining or enjoying family dinners. The spacious primary suite is a true retreat, complete with a luxurious five- piece ensuite and an impressive walk-in closet. Every detail has been thoughtfully designed to provide both function and sophistication. The lower level, filled with natural light, is ready for your finishing touches — with a rough-in bathroom and central mechanical layout, it offers the potential to nearly double your living space. If you’ve been searching for a home that combines quiet small-town living with refined style and modern comfort, this exceptional bungalow is a must-see.
Inclusions: Dishwasher,Dryer,Refrigerator,Stove,Washer
 45
45





