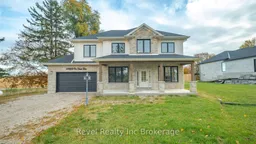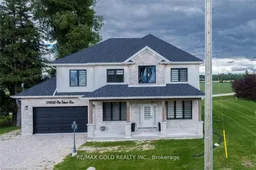Welcome to your dream home, a stunning new build by Everest Homes on nearly half an acre, this beautiful 4-bedroom + den, 4 bath home offers over 3000 sq. ft of refined living space. A grand entrance welcomes you to sun-filled rooms with custom blinds, rich hardwood floors, a sophisticated office space and elegant living and dining areas. The kitchen impresses with quartz counter tops, custom cabinetry and shelving, stainless steel appliances and pot lighting - perfect for entertaining and everyday living. An oak staircase with iron pickets leads to a serene primary suite featuring a spa-like ensuite with a glass rain shower, walk-in closets and a private sitting room. The finished basement provides an elevated extension of the home with a spacious recreation area and extra room for flexibility. Outside enjoy a covered front porch, backyard deck and an insulated garage with car-wash hook-up. Located minutes from major highways, top employers and all amenities, this is luxury living at its finest with country charm.
Inclusions: Stove, Dishwasher, Propane Tank, Water Softener, Custom Blinds, Light Fixtures







