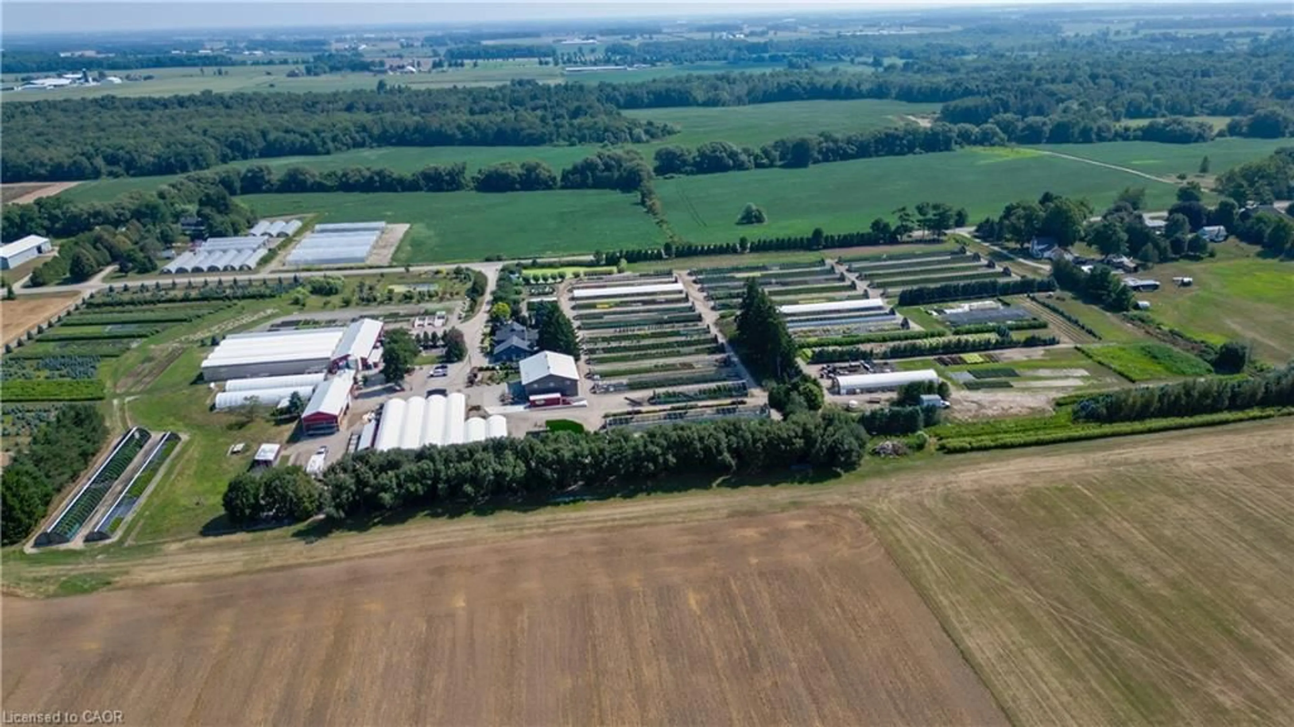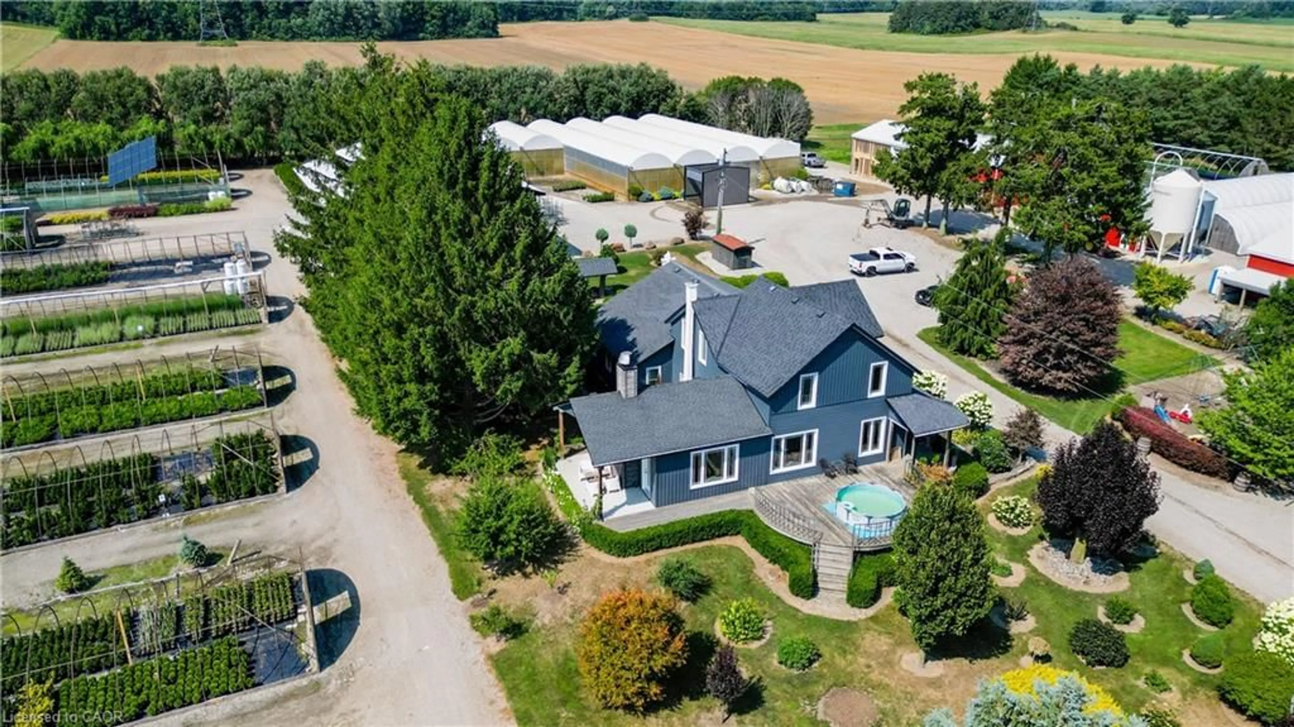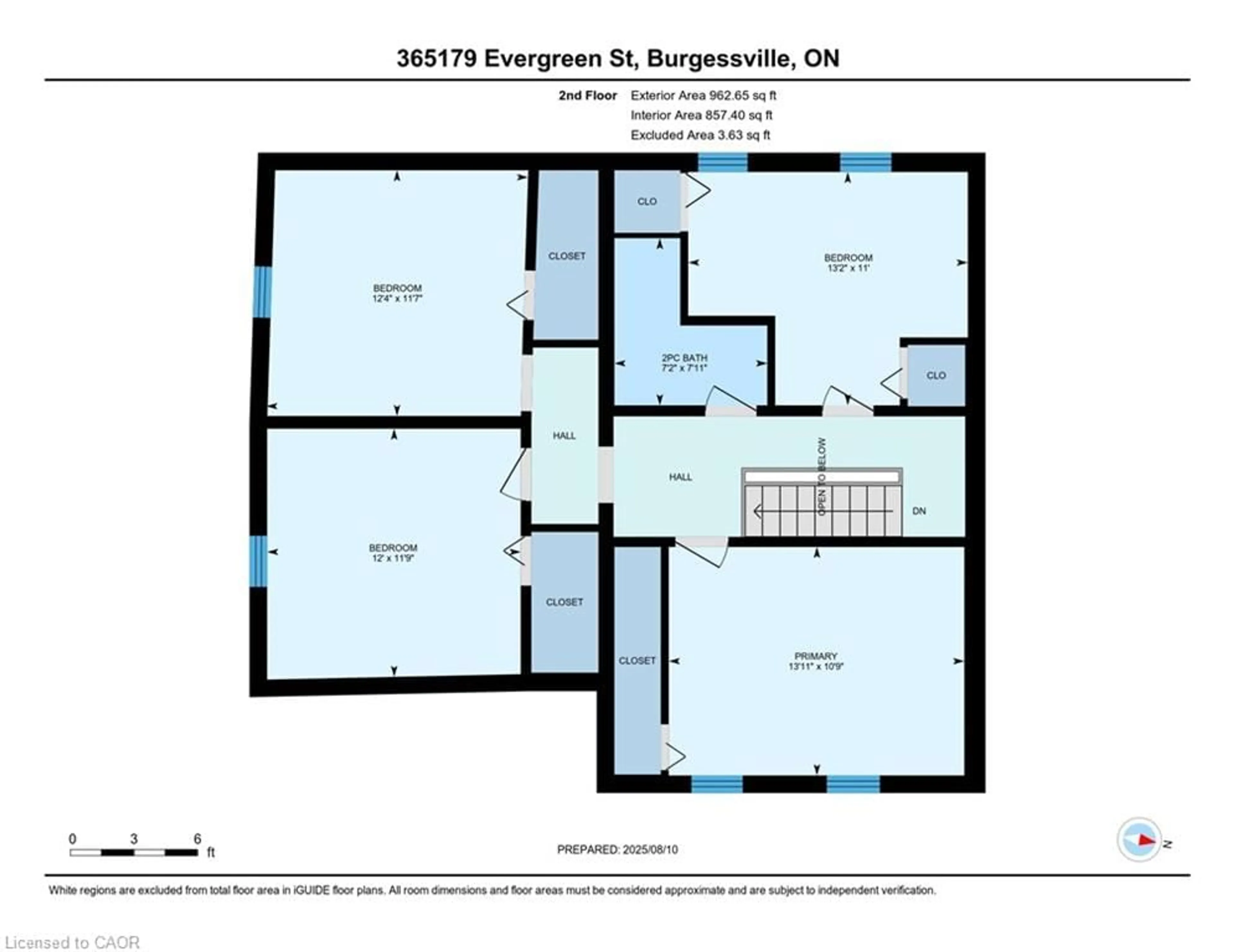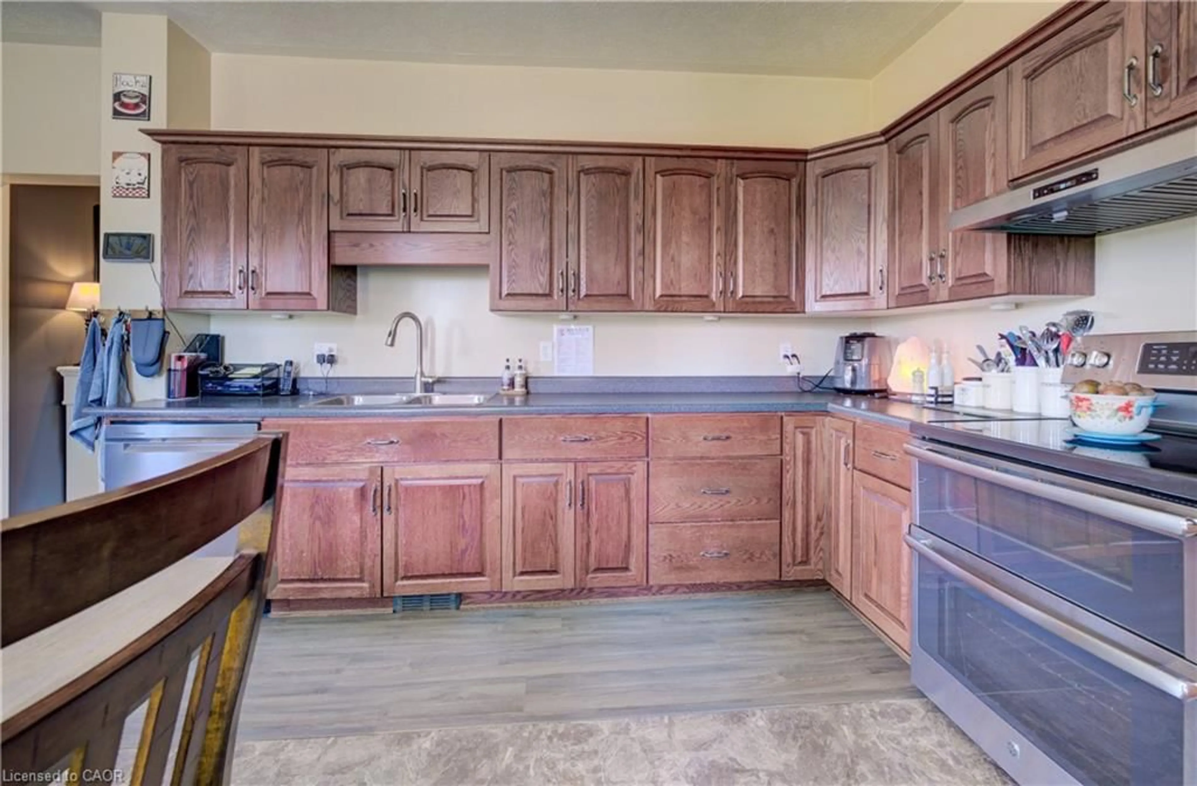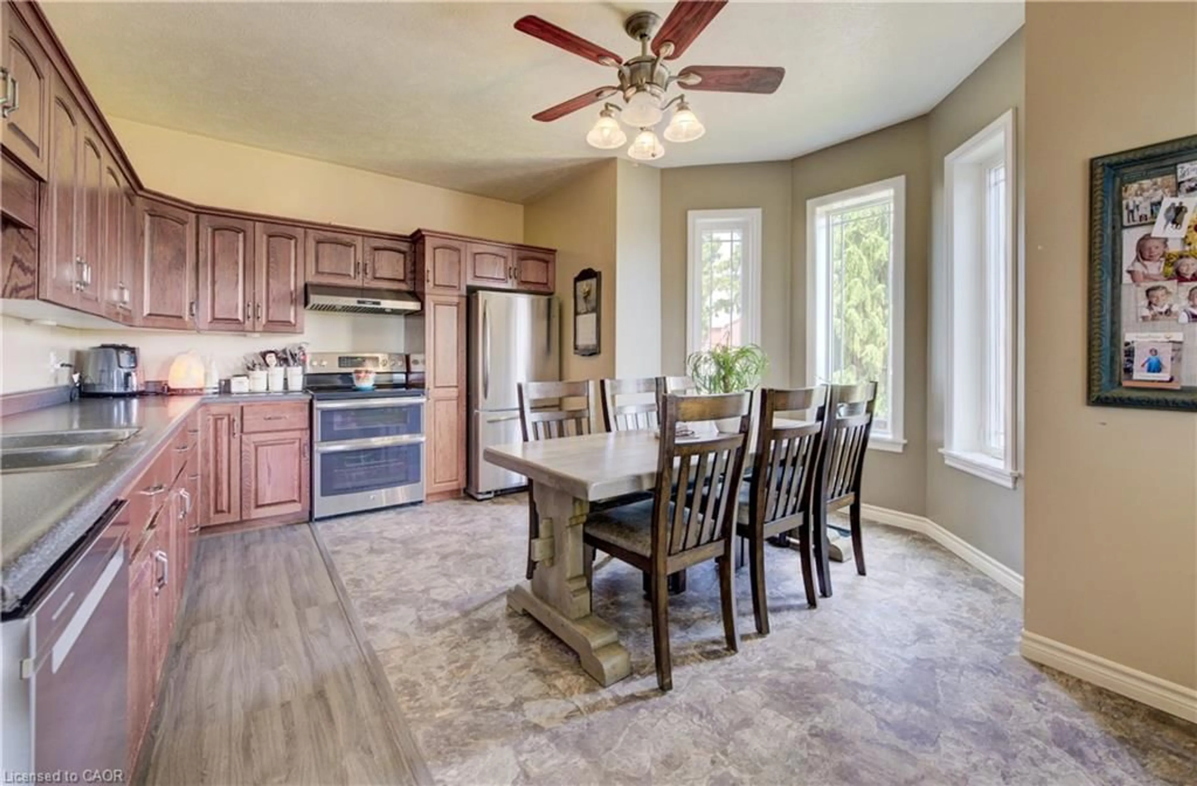365179 Evergreen Street, R. R. # 1, Burgessville, Ontario N0J 1C0
Contact us about this property
Highlights
Estimated valueThis is the price Wahi expects this property to sell for.
The calculation is powered by our Instant Home Value Estimate, which uses current market and property price trends to estimate your home’s value with a 90% accuracy rate.Not available
Price/Sqft$1,453/sqft
Monthly cost
Open Calculator
Description
Full Information Package Available! This remarkable 21-acre property presents a rare opportunity to own a fully operational nursery and turn-key business. The property features over 30 cold frame greenhouses, a potting shed, workshop, and implement shed, all designed to support a thriving horticultural operation. Two irrigation ponds with a pump house ensure efficient water management, while a renewable energy system, including a pellet burner with furnace shed, provides sustainable heating solutions.For animal lovers and families, the property offers dog kennels, pasture, and a playground, creating a versatile space for both work and lifestyle. Over 50 pieces of equipment are included, making this a fully functional operation from day one.The spacious 4-bedroom, 2-bathroom home provides comfortable living and includes dedicated office space, perfect for managing the business on-site. With abundant room for growth and expansion, this property combines residential comfort with a thriving commercial opportunity-ideal for anyone looking to operate a successful nursery or agricultural business in a scenic, private setting.
Property Details
Interior
Features
Main Floor
Breakfast Room
2.77 x 2.44Kitchen
3.17 x 5.00Dining Room
3.66 x 4.72Den
3.56 x 4.72Exterior
Features
Parking
Garage spaces 2
Garage type -
Other parking spaces 10
Total parking spaces 12
Property History
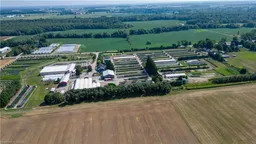 50
50
