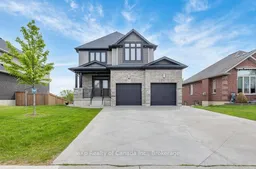Sophisticated Family Home with High-End Finishes and Scenic Views in Norwich! Step into elegance with this stunning 3-bedroom, 3.5-bathroom home where every detail is designed for luxurious living. The bright and airy open-concept main floor showcases a chef-inspired kitchen with a massive island, modern pendant lighting, sleek white cabinetry, a wine fridge, and loads of storage - perfect for entertaining or casual family meals. The adjoining living and dining area is bathed in natural light from expansive windows and French doors, leading to the outdoor deck and offering peaceful views of wide-open farm fields. The elegant wood staircase leads upstairs where you can retreat to the spacious primary suite complete with a spa-like 5-piece ensuite bathroom. You'll also find a convenient second-floor laundry room, cozy family room, and two additional bedrooms for family or guests. The fully finished walkout basement includes a versatile rec room, a home office space, and a 4-piece bathroom - ideal for multi-generational living, guests, or work-from-home needs. With plenty of space and natural light, the basement also offers the potential to add one or two additional bedrooms, providing even more flexibility for growing families or guests. Outdoor living is elevated with a multi-tier raised composite deck, swim spa, built-in outdoor speakers, and irrigation system. A concrete driveway and 2-car garage round out this exceptional property. Truly a home that offers the perfect balance of modern luxury and tranquil surroundings!
Inclusions: Refrigerator, Dishwasher, Wine Fridge, Washer, Dryer





