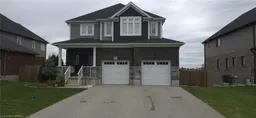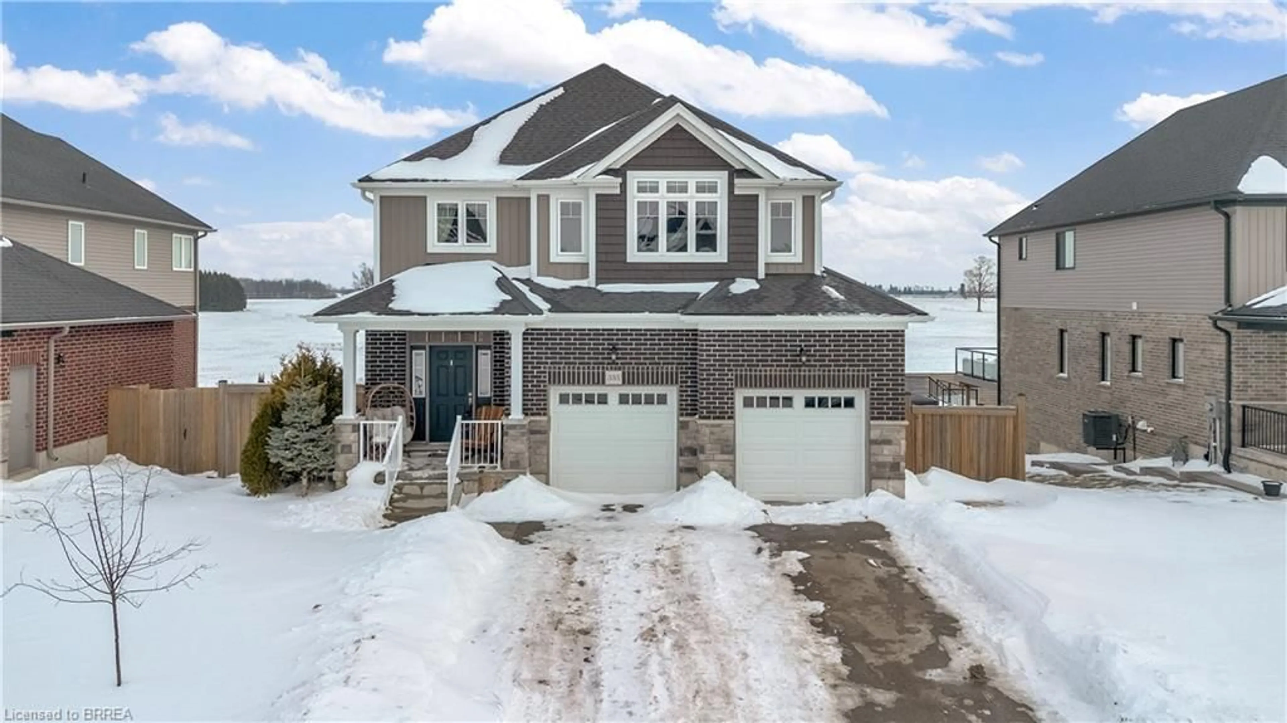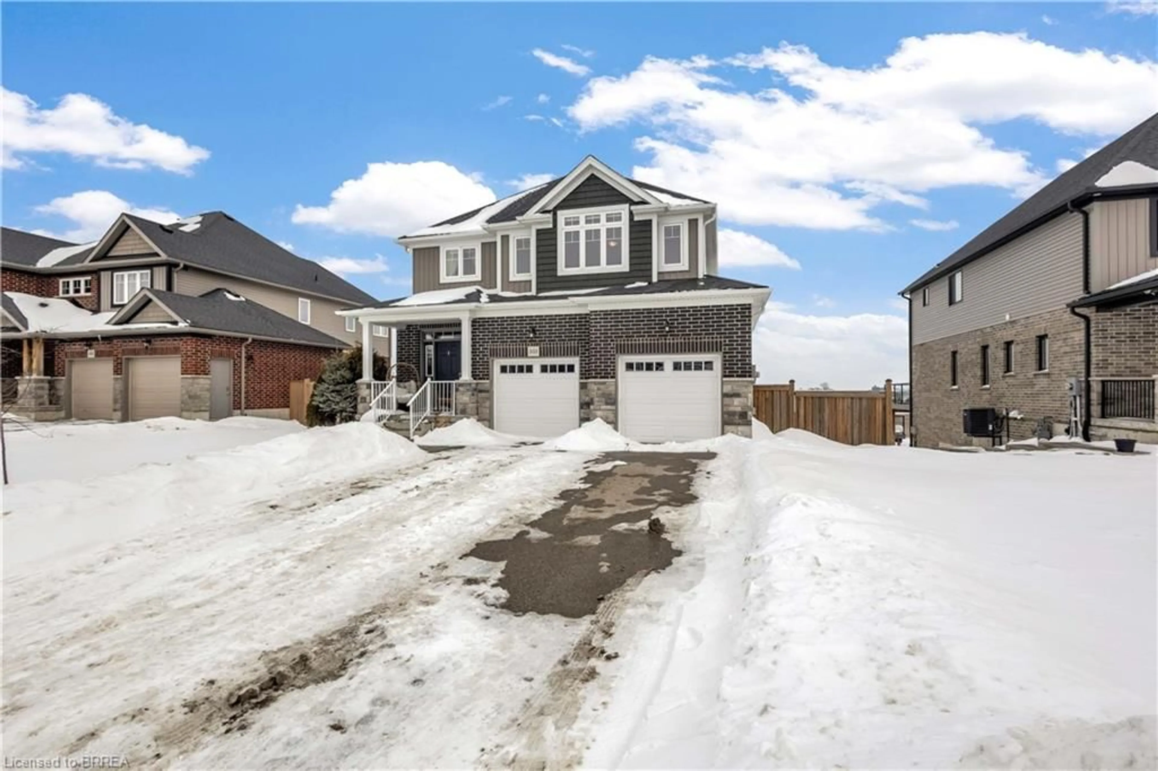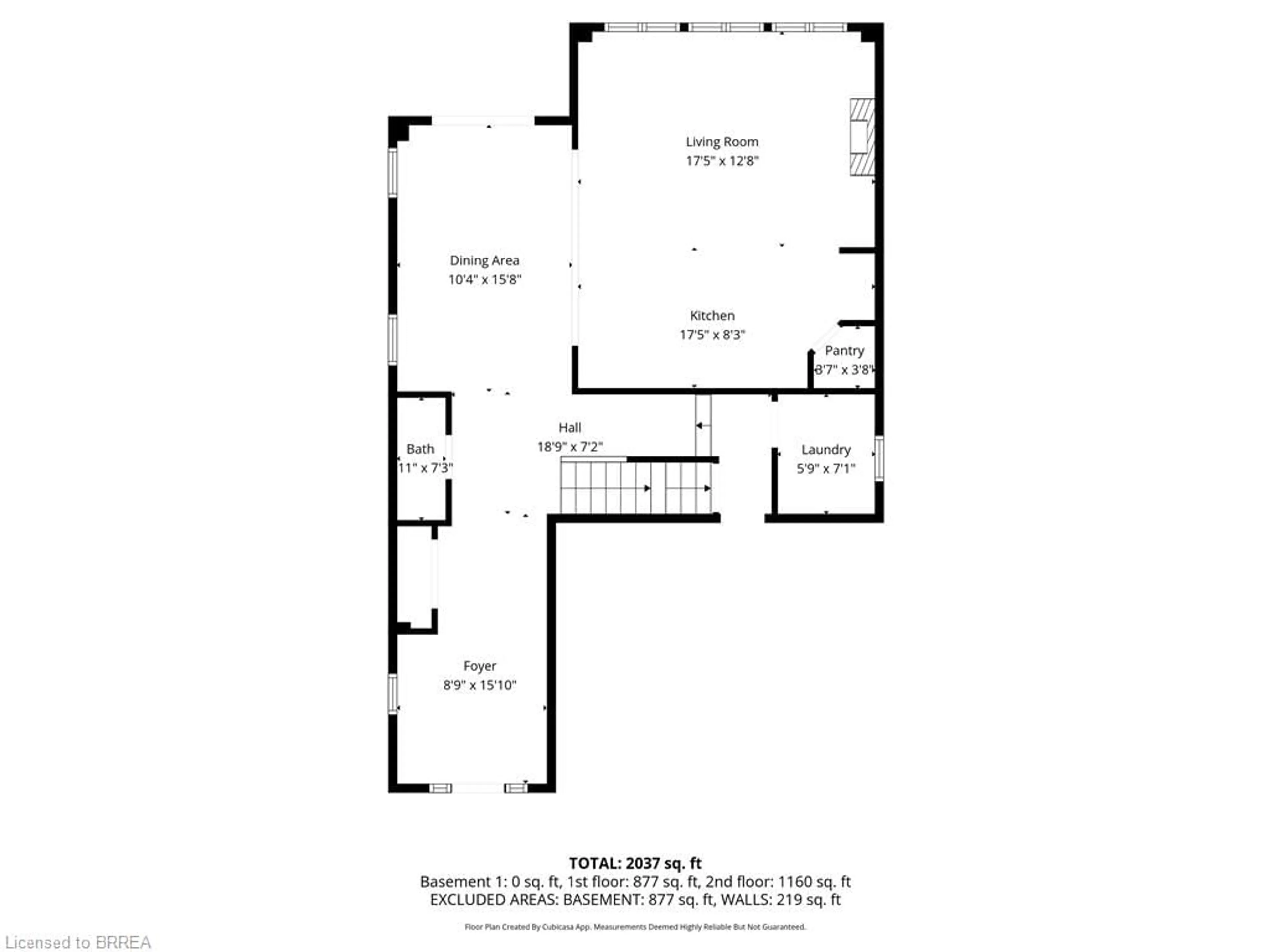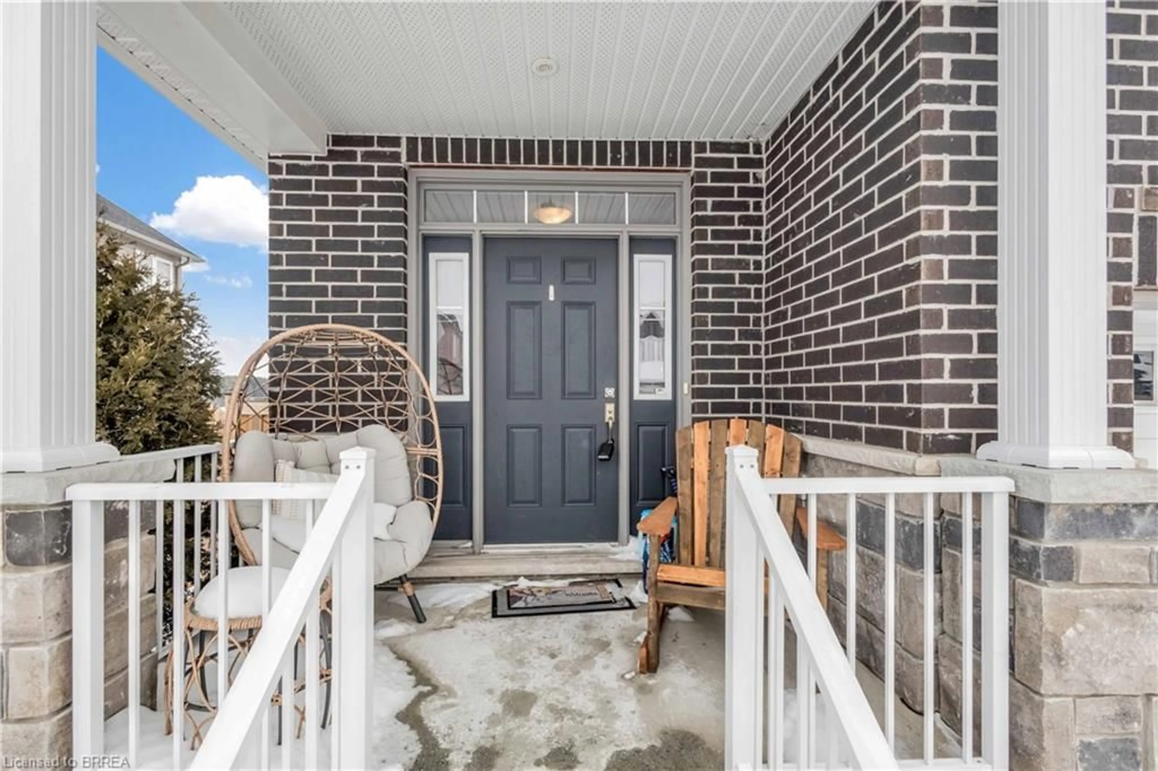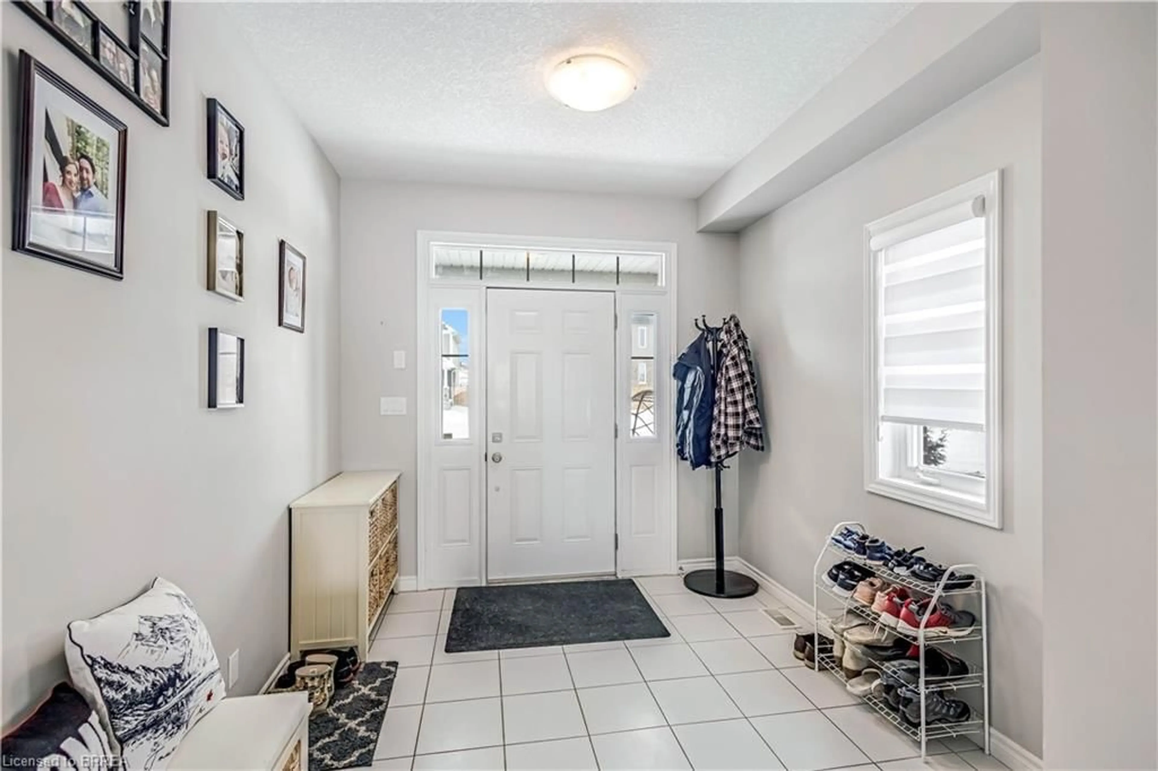333 Poldon Dr, Norwich, Ontario N0J 1P0
Contact us about this property
Highlights
Estimated valueThis is the price Wahi expects this property to sell for.
The calculation is powered by our Instant Home Value Estimate, which uses current market and property price trends to estimate your home’s value with a 90% accuracy rate.Not available
Price/Sqft$348/sqft
Monthly cost
Open Calculator
Description
Welcome to this stunning 3-bedroom, 3-bathroom, 2-storey home featuring no rear neighbours and a spacious double car garage. Step inside to an inviting open-concept main floor with 9-foot ceilings and an abundance of natural light pouring through large windows. The chef’s kitchen offers plenty of counter space and modern finishes, flowing seamlessly into the dining and living areas — perfect for entertaining. A convenient 2-piece bathroom and main floor laundry complete this level. Upstairs, you’ll find a bright and spacious family room, ideal for relaxing or movie nights. The primary bedroom includes a 5-piece ensuite and a generous walk-in closet. Two additional large bedrooms and another 4-piece bathroom provide ample space for family or guests. Located in a quiet area backing onto farmers fields this beautiful home combines comfort, style, and privacy — truly the perfect place to call home.
Property Details
Interior
Features
Main Floor
Foyer
4.93 x 2.79Living Room
5.44 x 3.91Kitchen
5.44 x 2.74Dining Room
4.78 x 3.38Exterior
Features
Parking
Garage spaces 2
Garage type -
Other parking spaces 4
Total parking spaces 6
Property History
 50
50