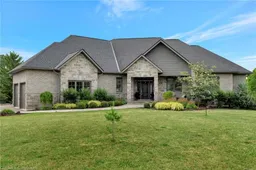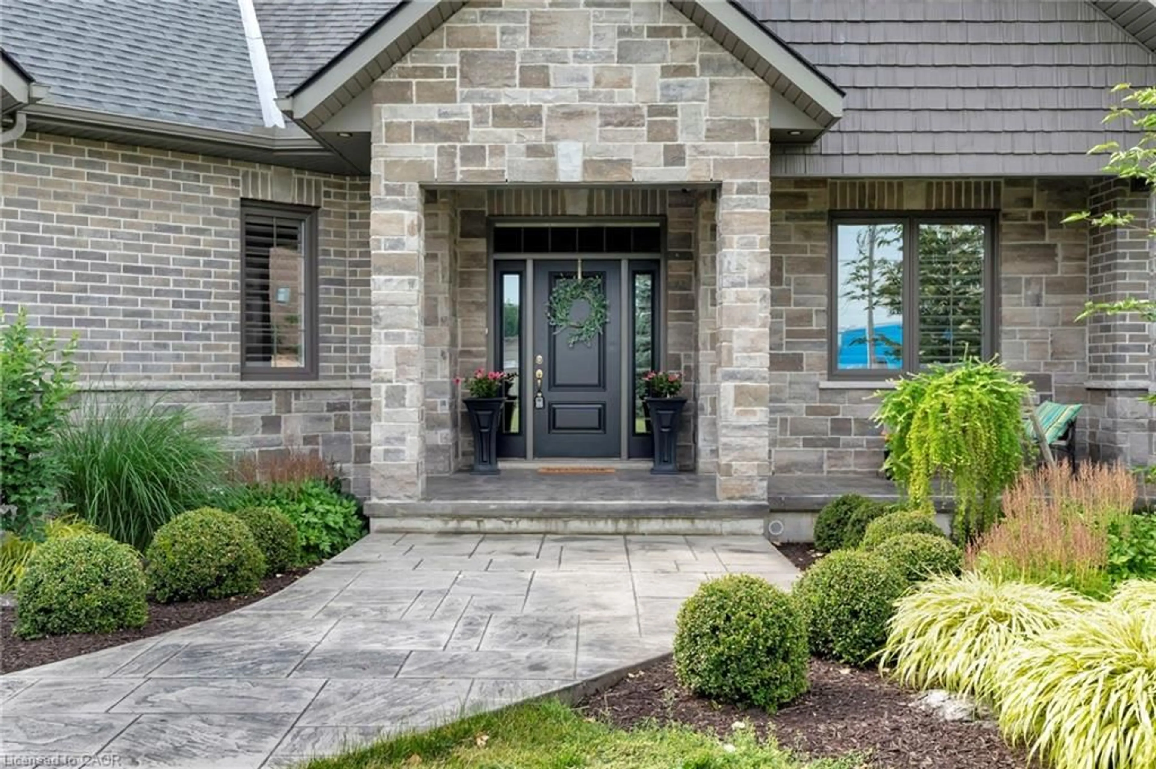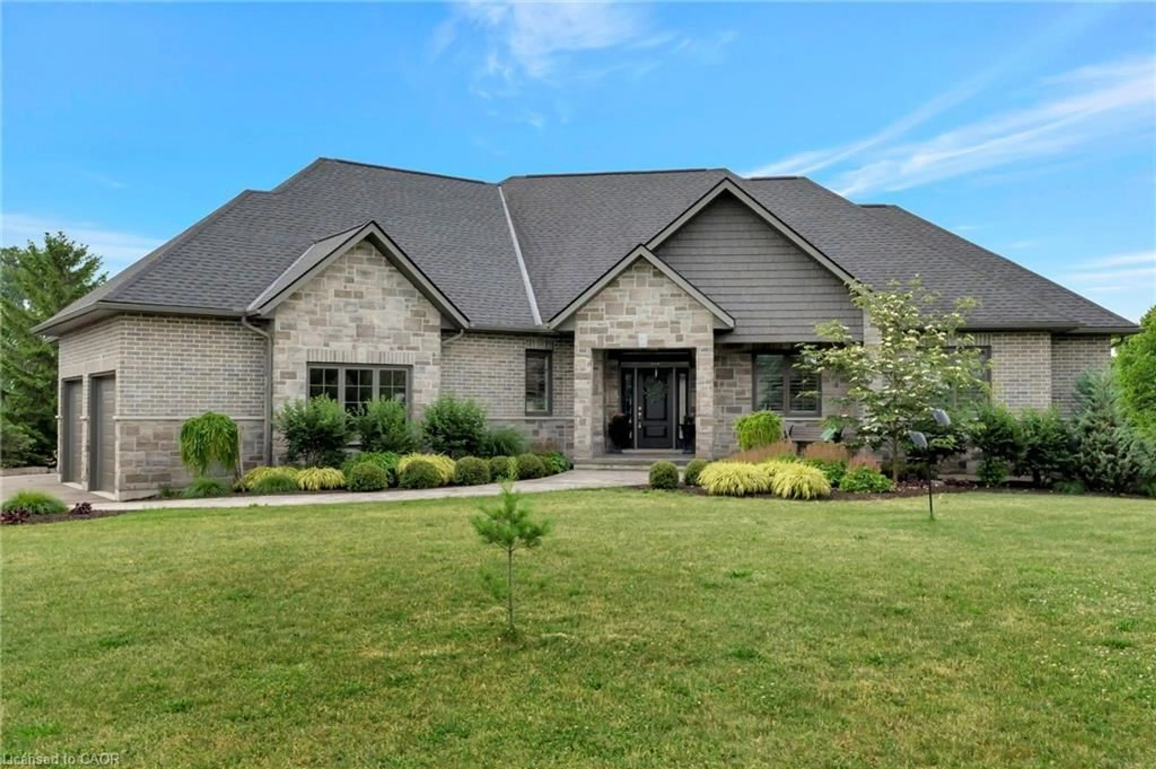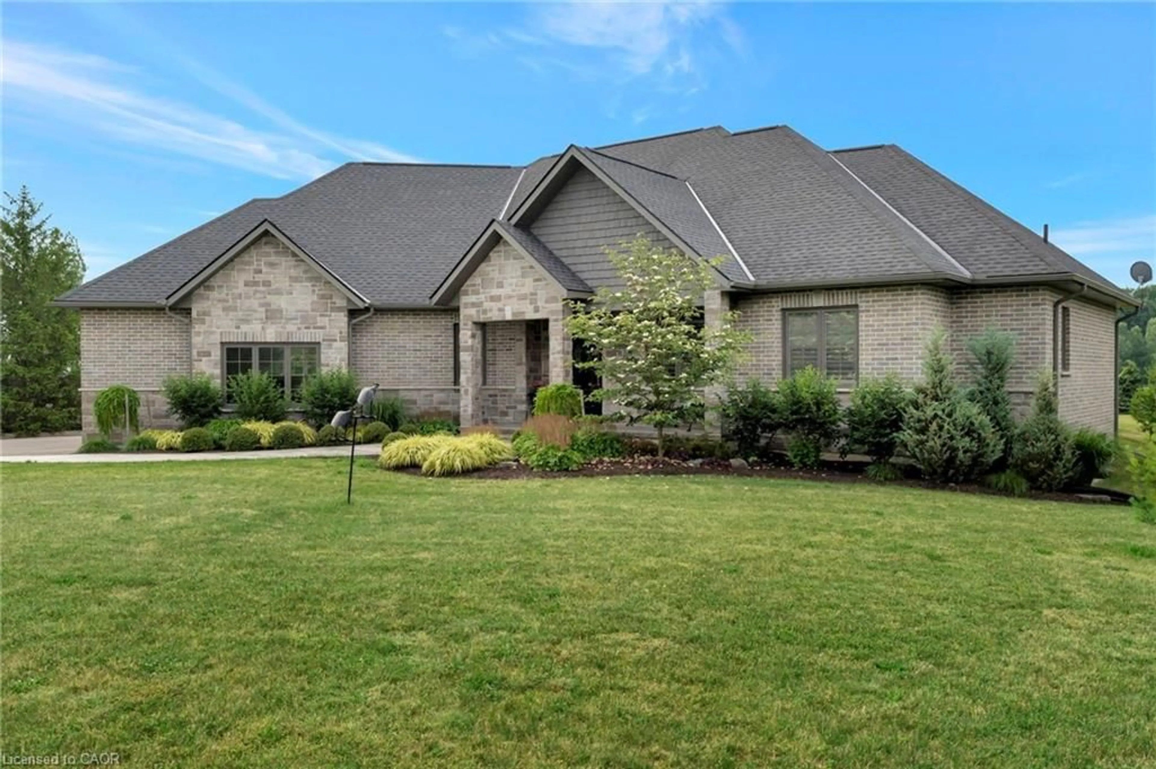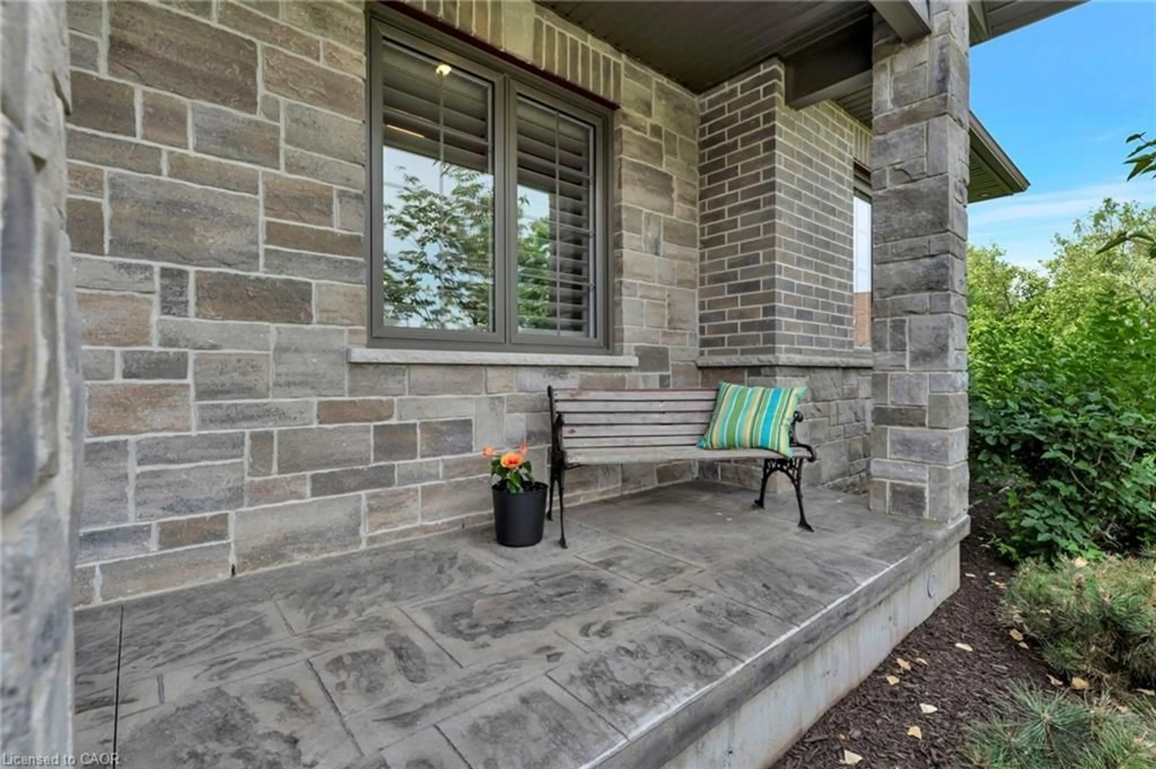285794 - B Airport Rd, Oxford County, Ontario N0J 1P0
Contact us about this property
Highlights
Estimated valueThis is the price Wahi expects this property to sell for.
The calculation is powered by our Instant Home Value Estimate, which uses current market and property price trends to estimate your home’s value with a 90% accuracy rate.Not available
Price/Sqft$286/sqft
Monthly cost
Open Calculator
Description
House only on almost 2 acres, Shop available separately, or House and Shop combined on almost 4 acres. Welcome Home to this Beautiful, sprawling executive Bungalow with over 4000 Sq ft of finished living space. Enter into the main foyer where you will find a home office. Continue on into the Open Concept living room, kitchen and dinette with door directly to the covered back porch complete with a build-in gas barbeque. At one end of the house you will find the Primary Bedroom with a 5 pc ensuite, Walk-in closet and sliding doors to an additional patio with a hot-tub. The additional two bedrooms are located at the opposite end of the main level with a 4 pc bathroom between. The massive basement is fully finished with two additional bedrooms, a workout room, a bathroom, and a large rec room complete with a wet bar. Great for family functions and entertaining. The 3 car attached garage has Trusscore walls, floor drainage for melting snow and rain and stairs leading to the main floor and also a set to the basement. The home is situated on an Agriculturally zoned lot. The purchaser of this property would need to own and/or intend to operate an agricultural business on the property to comply with the severance application. As part of this a shop would need to be built on the property. Plan for a 3000 sq ft shop are available and can be included if the buyer is interested. The property would be approx 1.79 acres once severed from adjacent property. Please see MLS#40783711
Property Details
Interior
Features
Basement Floor
Utility Room
0 x 0Cold Room
0 x 0Recreation Room
30 x 27Walk-in Closet
Bedroom
24 x 13Exterior
Features
Parking
Garage spaces 3
Garage type -
Other parking spaces 10
Total parking spaces 13
Property History
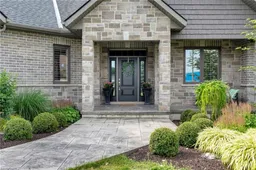 45
45