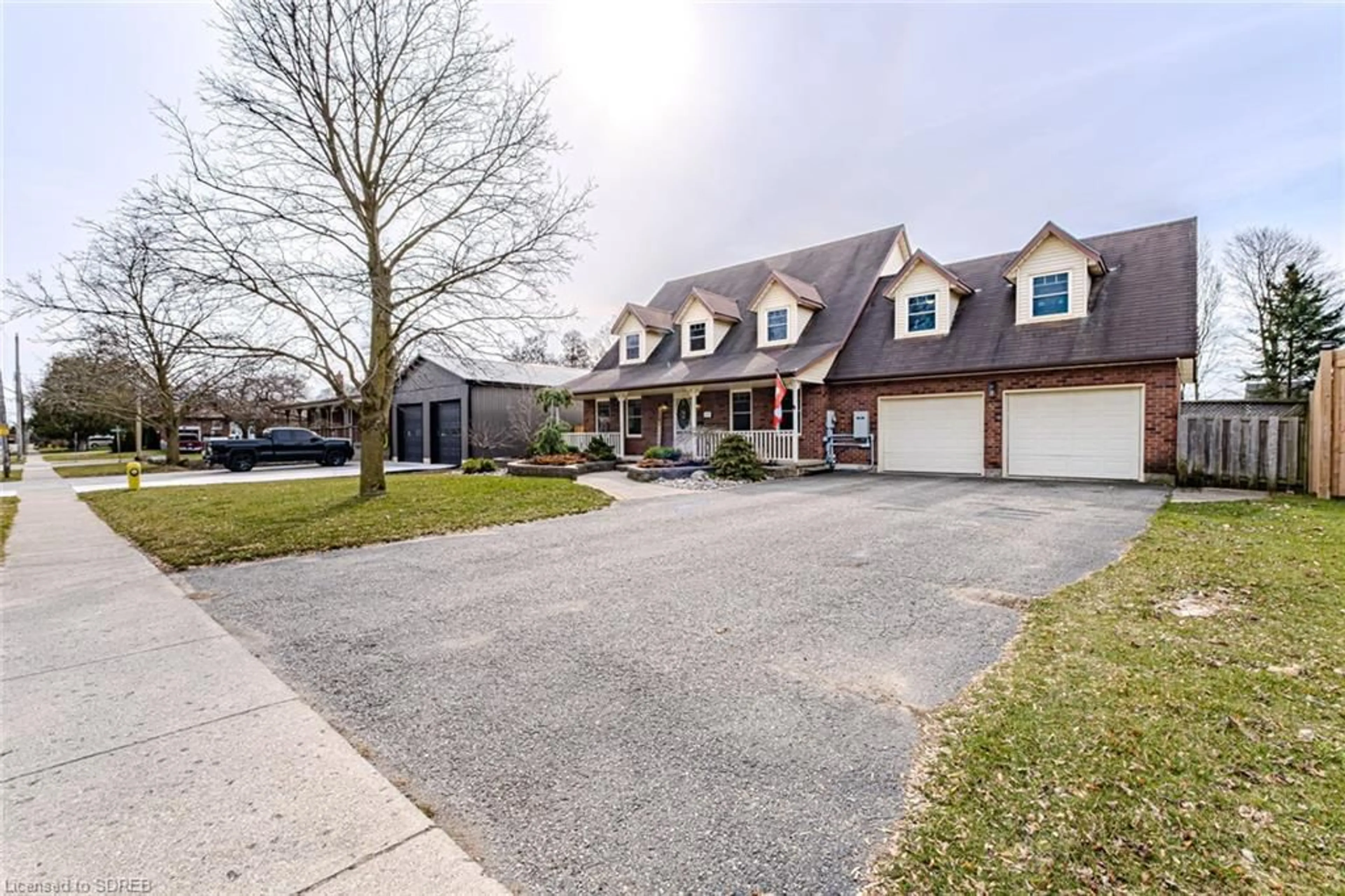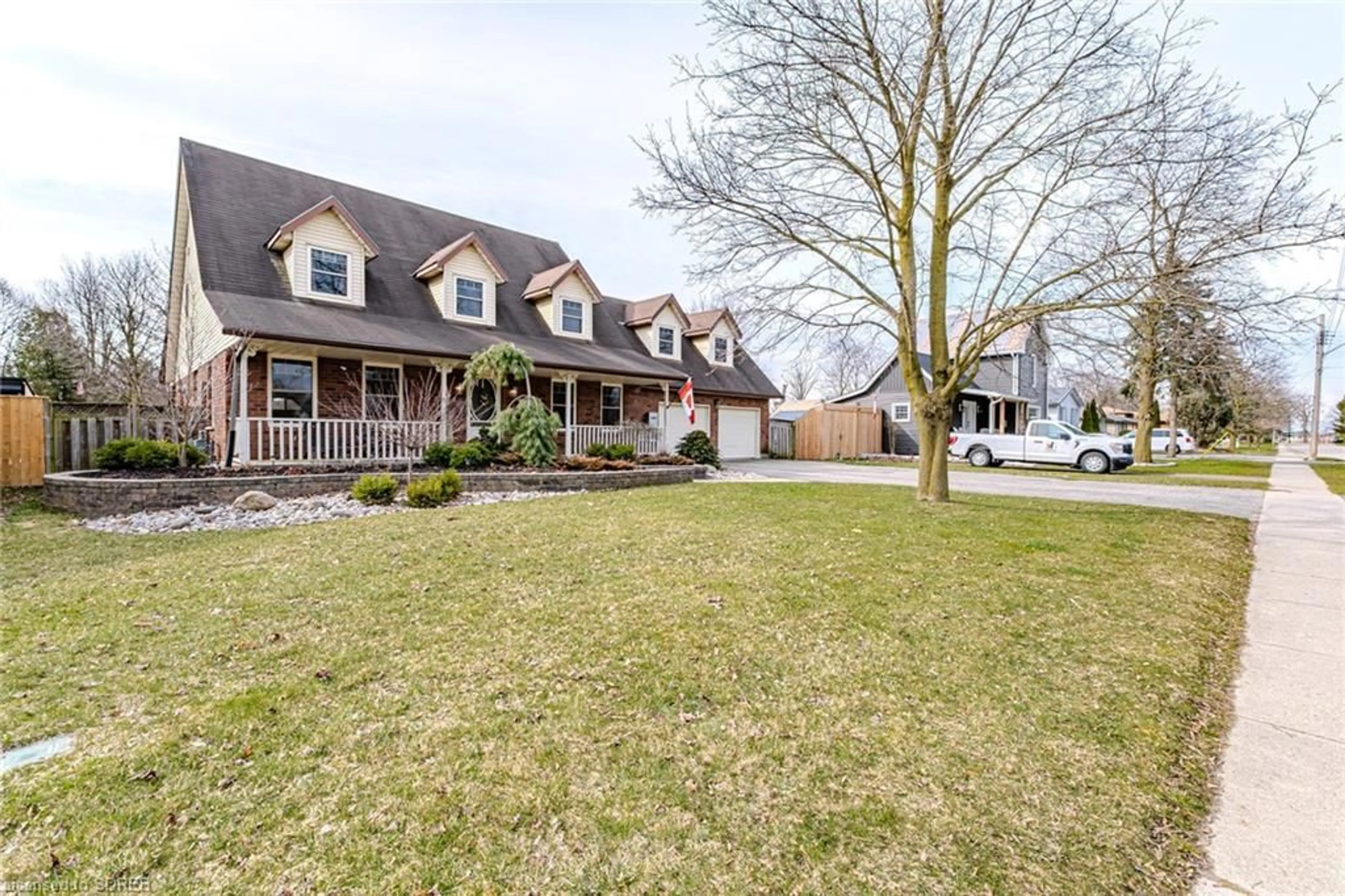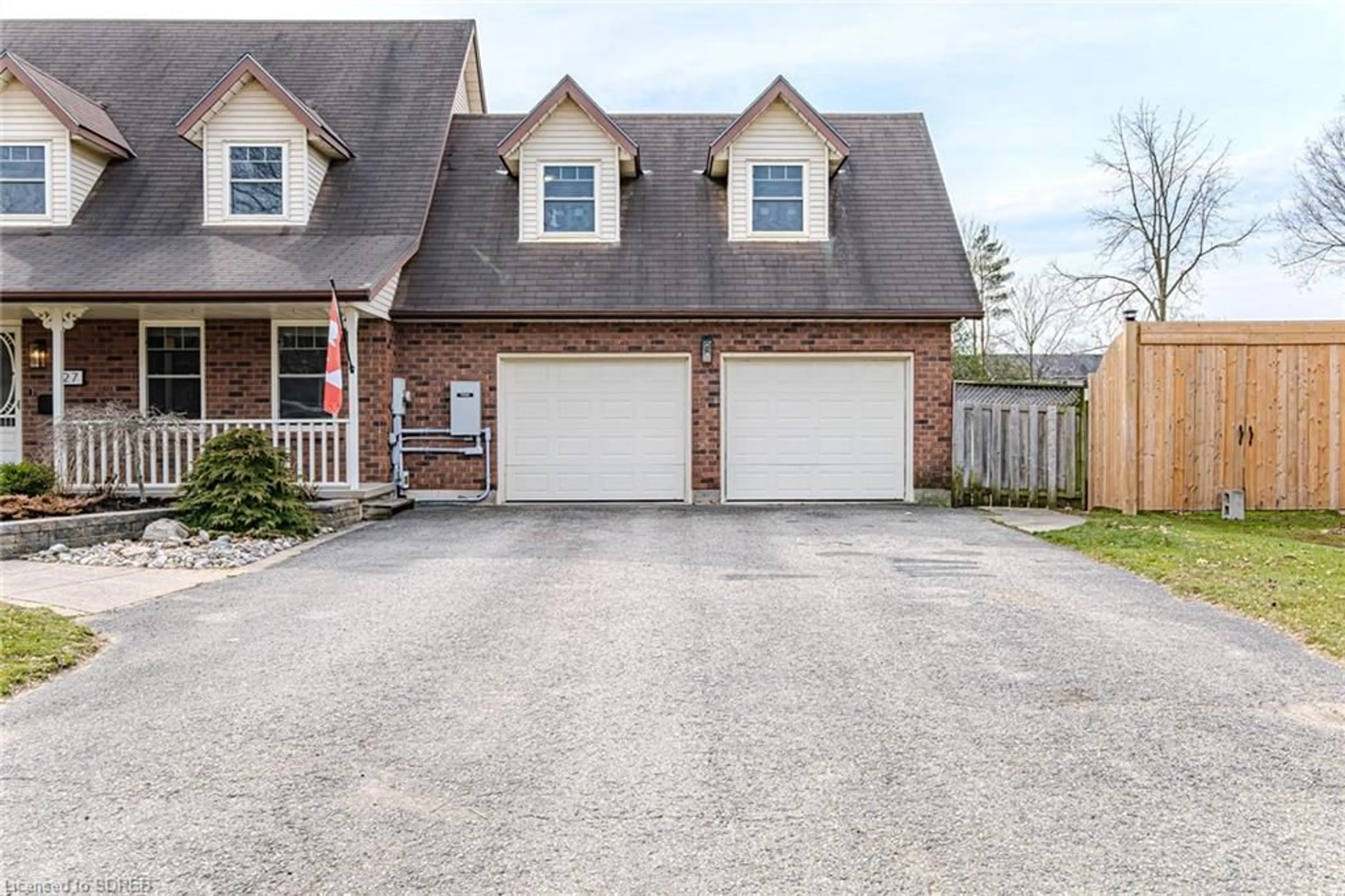27 Carman St, Norwich, Ontario N0J 1P0
Contact us about this property
Highlights
Estimated ValueThis is the price Wahi expects this property to sell for.
The calculation is powered by our Instant Home Value Estimate, which uses current market and property price trends to estimate your home’s value with a 90% accuracy rate.$683,000*
Price/Sqft$326/sqft
Days On Market18 days
Est. Mortgage$3,435/mth
Tax Amount (2023)$4,368/yr
Description
Nestled in the quiet town of Norwich, fall in love with this beautiful 2,350 sq.ft. Cape Cod style home that could be straight out of a magazine! From the paved driveway, to the concrete sidewalk, raised brick flower beds, double car garage and large covered porch, this property feels like home from the second you lay your eyes on it! Step inside and be greeted by a large open foyer and a mix of modern and original finishes. The main floor showcases a wonderful flow with the kitchen as the centerpiece. Enjoy dinner with the family in the dining room right off the kitchen, then relax in the living room or spend some time in the massive family room. The family room spans the full length of the house, boasts a ton of natural light and steps out in to the back yard. Also on the main floor is a 2 piece bathroom and main floor laundry. Upstairs, find peace knowing the whole family sleeps on the same level with a large primary bedroom, two additional bedrooms and a 4 piece bathroom. As a bonus, there is a another second floor area located off of the kitchen. This bonus second floor area can be used as a rec room, gaming room or even turn it into a private bedroom. In the basement find a bonus room which can be used for a fourth bedroom, a ton of storage space, a large cellar and one more room which can be converted back into the laundry room. Outside, spend countless hours watching the kids play or the pets run in the fully fenced deep back yard. There is a large rear partially covered deck, a hot tub and a big yard space which all makes for great entertaining. Additional features include generac generator, 200 Amp panel, rough in plumbing for basement bathroom
Upcoming Open House
Property Details
Interior
Features
Main Floor
Foyer
11 x 10Dining Room
11.09 x 12Family Room
23 x 12Living Room
9.1 x 5Exterior
Features
Parking
Garage spaces 2
Garage type -
Other parking spaces 4
Total parking spaces 6
Property History
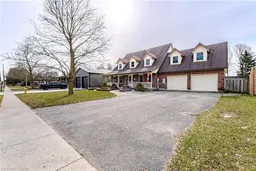 43
43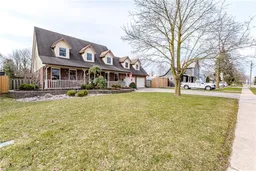 43
43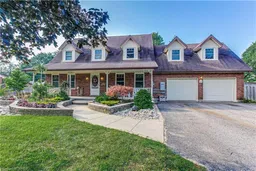 25
25
