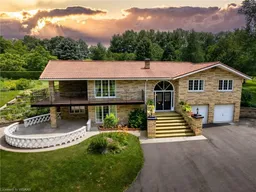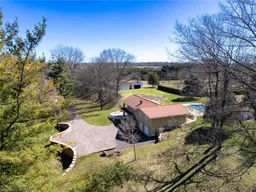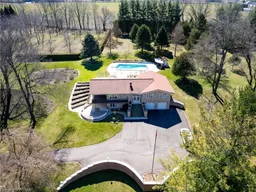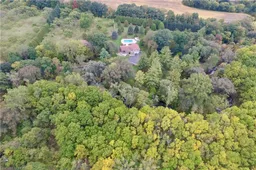Discover the perfect blend of luxury and versatility on this stunning 23-acre estate located on the banks of Big Otter Creek. The surrounding natural and nurtured landscape provides both peace and privacy. This property presents a unique opportunity for buyers who wish to enjoy a private oasis within an expansive scenic landscape for recreational pursuits. The tranquil settingxa0overlooking the sparkling winding river from your wraparound balconyxa0adds to the allure, making it a perfect retreat. The home with two story frontage is Custom Builtxa0into a gentle slopexa0making it completely above grade. There are 3 +1 bedrooms & 2 full baths.xa0 The large in-ground pool with its expansive deck is perfect for relaxation.xa0 A 2ndxa0driveway allows for easy access to the upper part of the property. The property’s A1 zoning allows for a vast number of hobbies or business endeavors as do the two, large outbuildings.xa0 The possibilities for this property are only limited by your imagination. xa0This is your opportunity to own a 1-owner home & put your personal touches on it.
Inclusions: Carbon Monoxide Detector,Dishwasher,Dryer,Freezer,Hot Water Tank Owned,Microwave,Pool Equipment,Range Hood,Refrigerator,Smoke Detector,Stove,Washer,Window Coverings
 28
28





