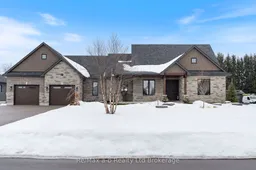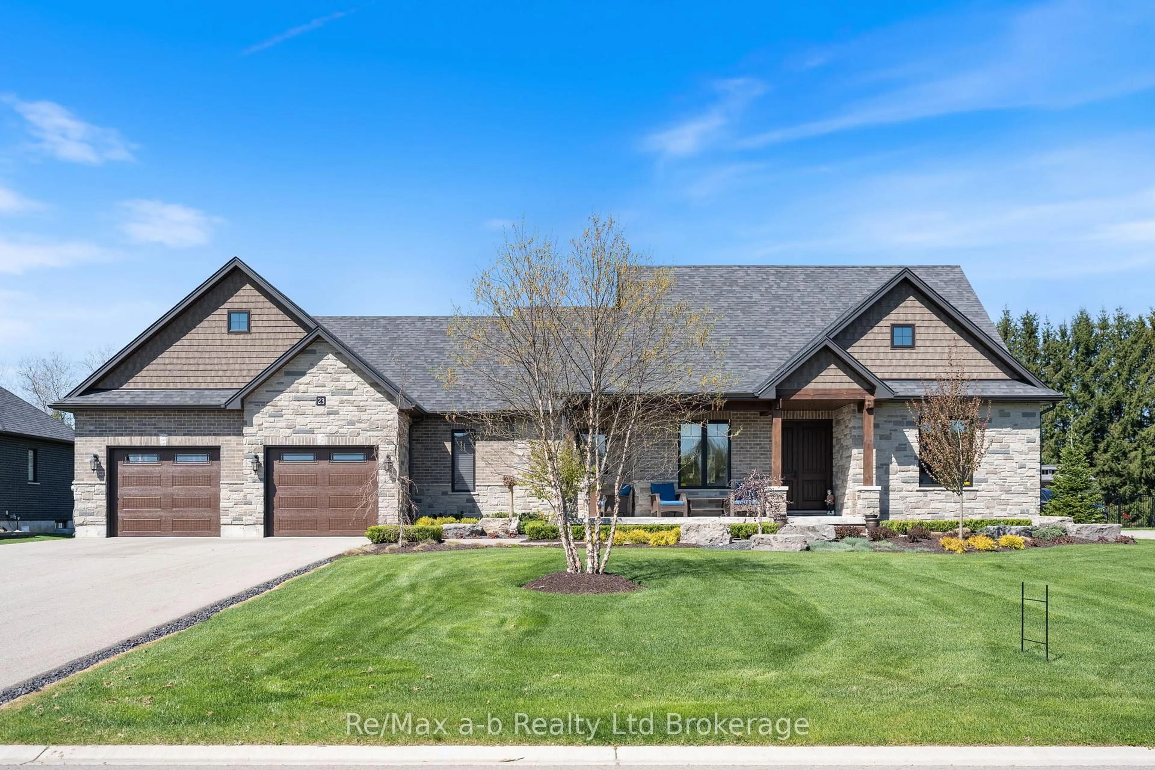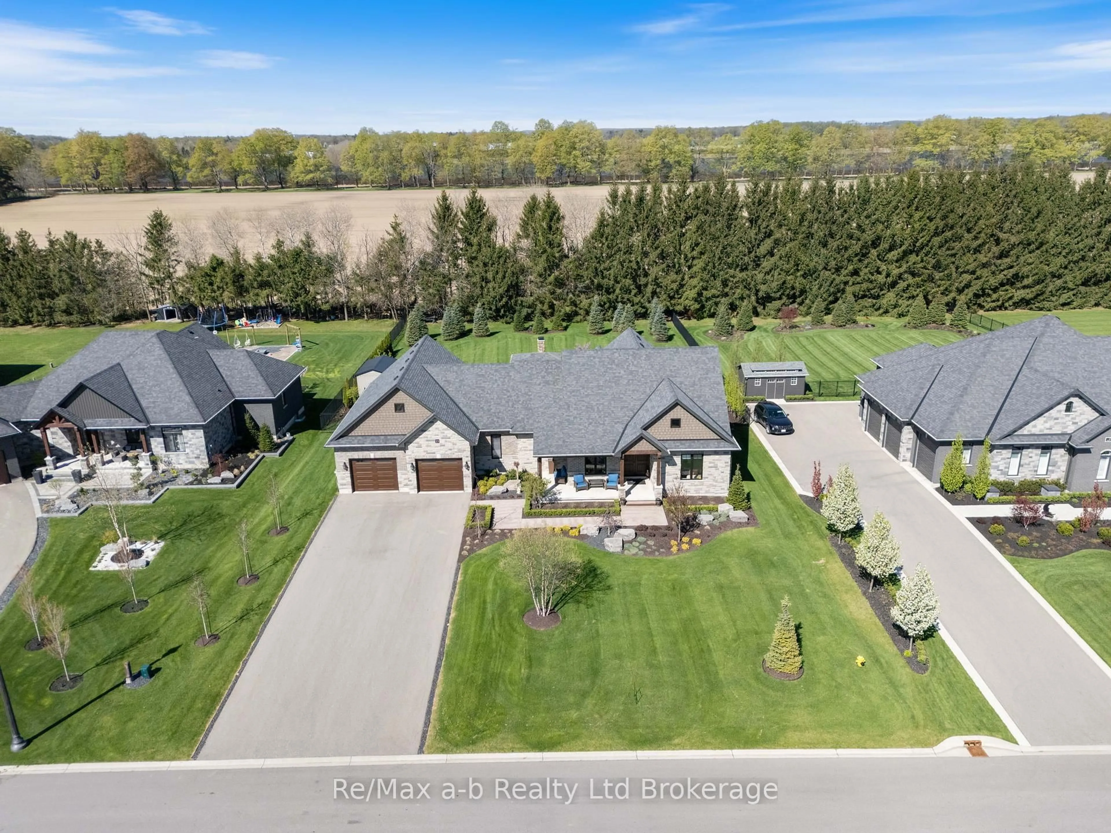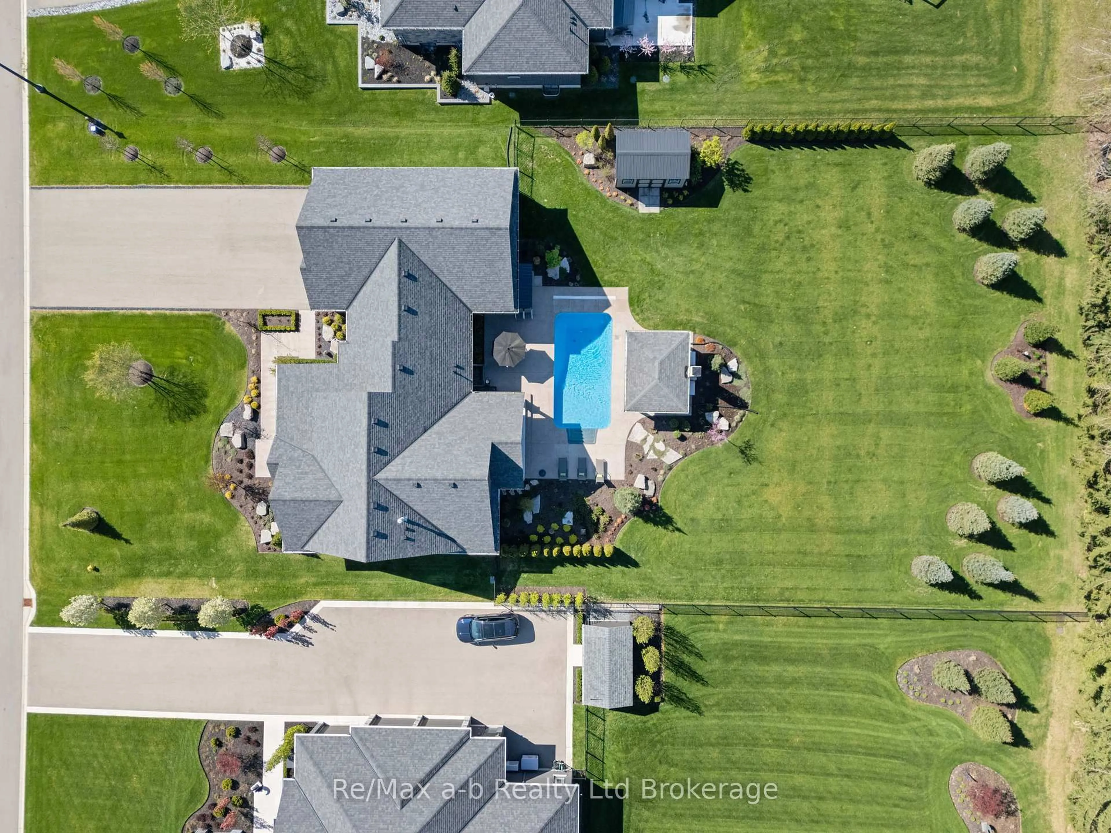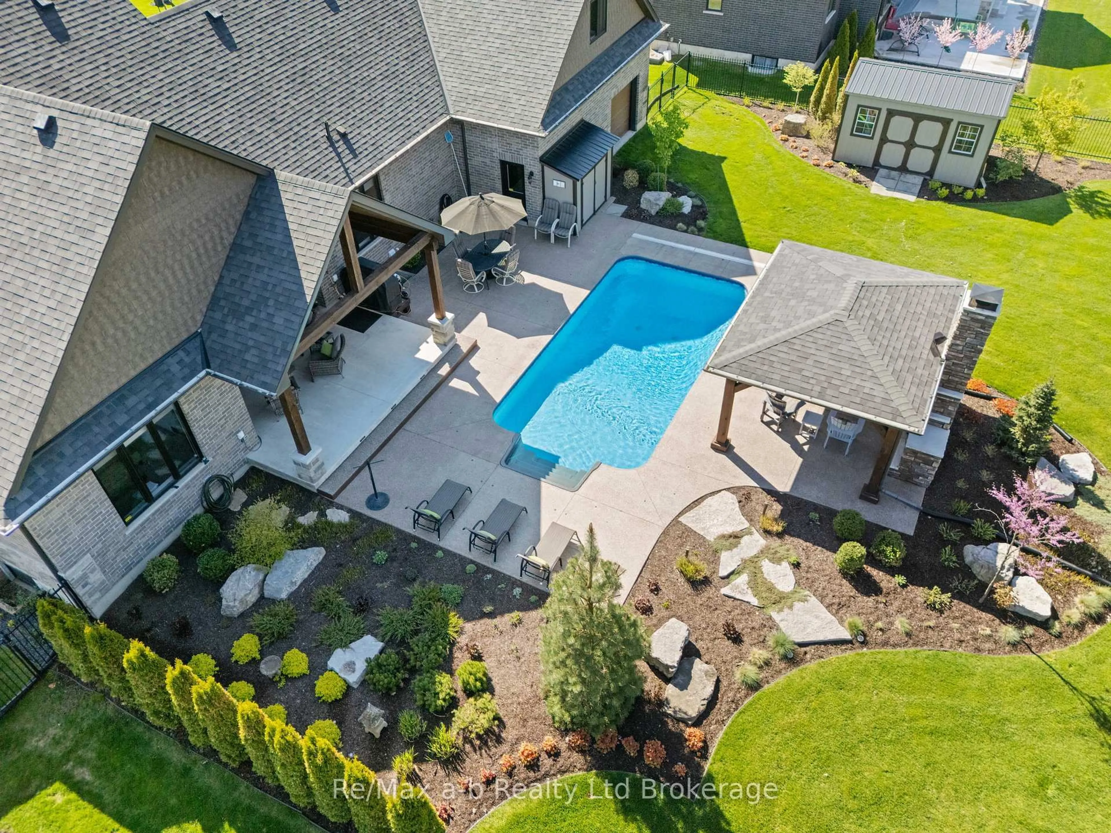23 August Cres, Norwich, Ontario N0J 1R0
Contact us about this property
Highlights
Estimated valueThis is the price Wahi expects this property to sell for.
The calculation is powered by our Instant Home Value Estimate, which uses current market and property price trends to estimate your home’s value with a 90% accuracy rate.Not available
Price/Sqft$709/sqft
Monthly cost
Open Calculator
Description
Absolute perfection inside and out, welcome to 23 August Crescent in Otterville! A quiet Crescent of Executive homes in a quaint town, hosts this stunning ranch with beautiful stone detail, indoor parking for up to 4 vehicles and a luxurious dream backyard. The lavish backyard is fully fenced with iron for expansive views with fields beyond, an in-ground heated salt-water pool with coordinating Timber cabana featuring a stunning wood burning fireplace, as well as a beautiful covered rear porch with timber accents this backyard is an entertainers dream. There is extensive hardscape, lush landscaping with accent lighting and mature trees creating a scenic view from every window. This quality built home has been impeccably cared for with approximately 3,500 sq.ft. of total finished living space, offering 4 bedrooms, 3.5 bathrooms and excellent space for entertaining, an custom kitchen with walk-in pantry, quartz countertops and a stunning gas fireplace. The basement features a second entrance, ideal for an in-law suite, it has a kitchenette/ bar, large open space suitable for games area and family room, an office space, plus the 2 lower level bedrooms and full bathroom. The property is .7 of an acre, the huge attached garage has a finished loft currently used as a recroom. The home features a security system, stand-by generator, it is on Municipal water but also has a drilled well for outdoor watering and sprinkler system. Make 23 August Crescent in Otterville your dream come true.
Property Details
Interior
Features
Main Floor
Living
4.87 x 5.48Dining
3.04 x 3.4Breakfast
3.56 x 3.81Laundry
2.59 x 2.13Exterior
Features
Parking
Garage spaces 4
Garage type Attached
Other parking spaces 6
Total parking spaces 10
Property History
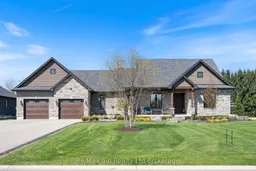 46
46