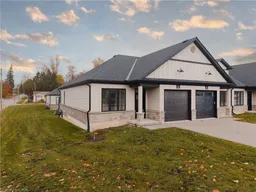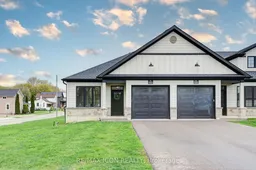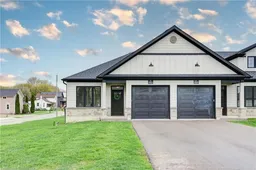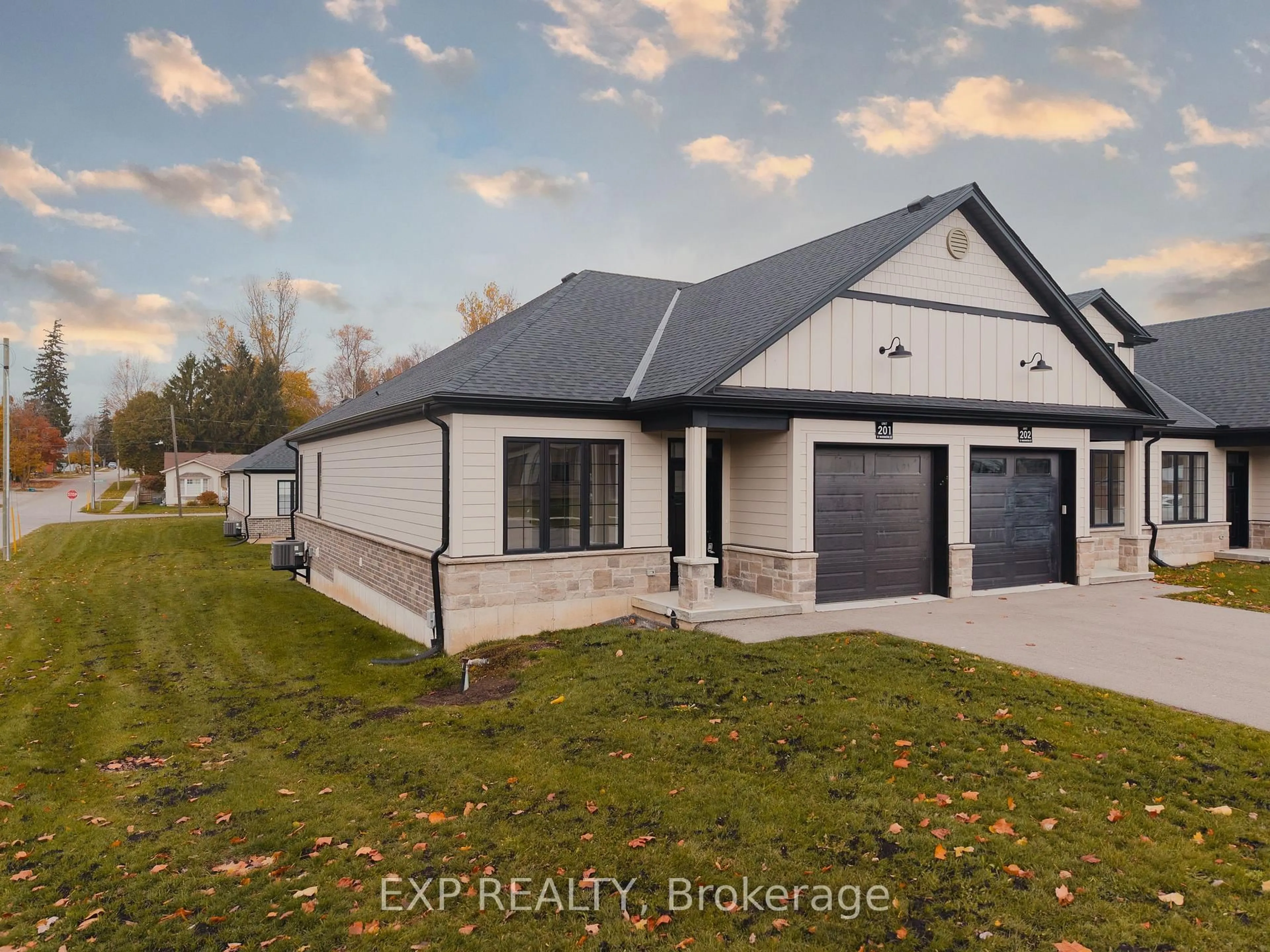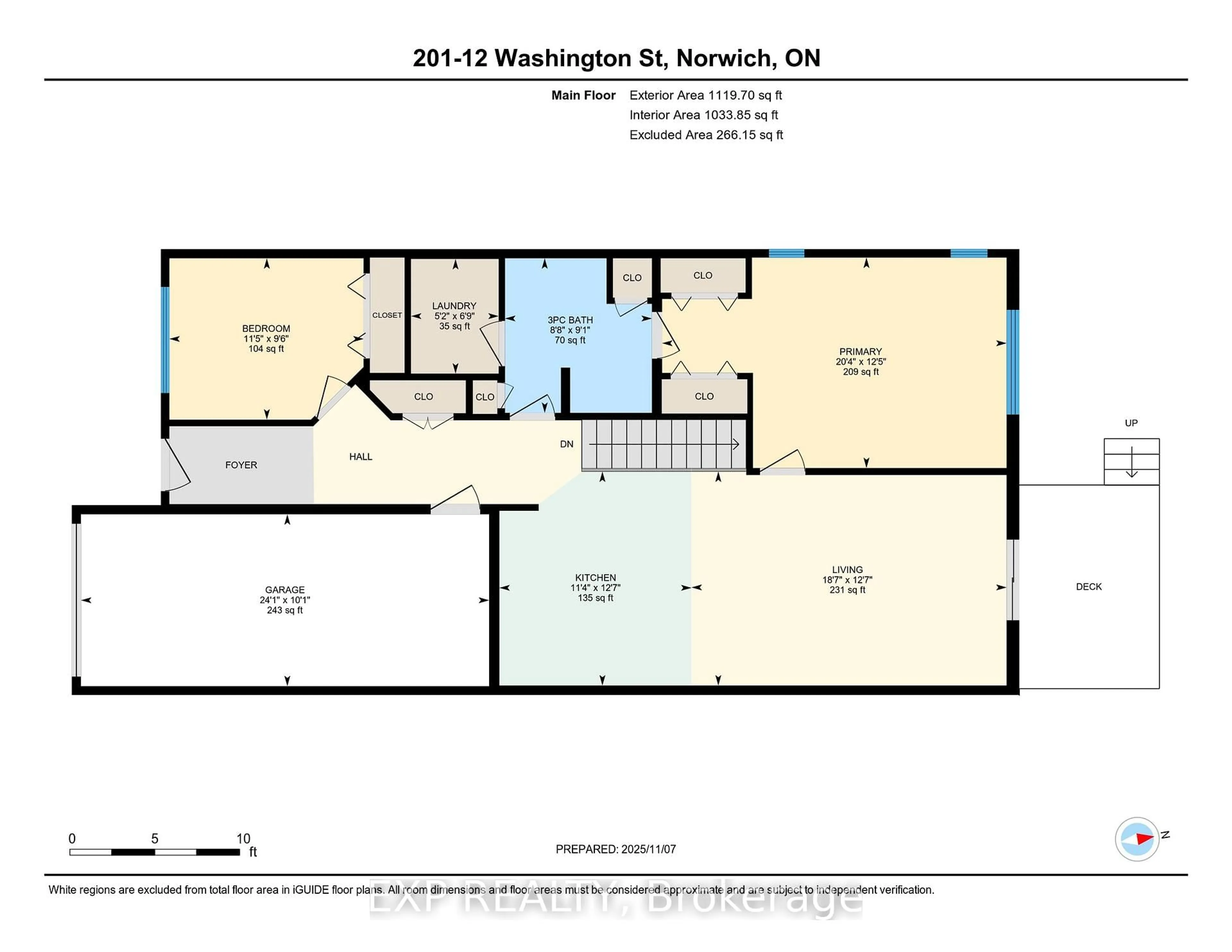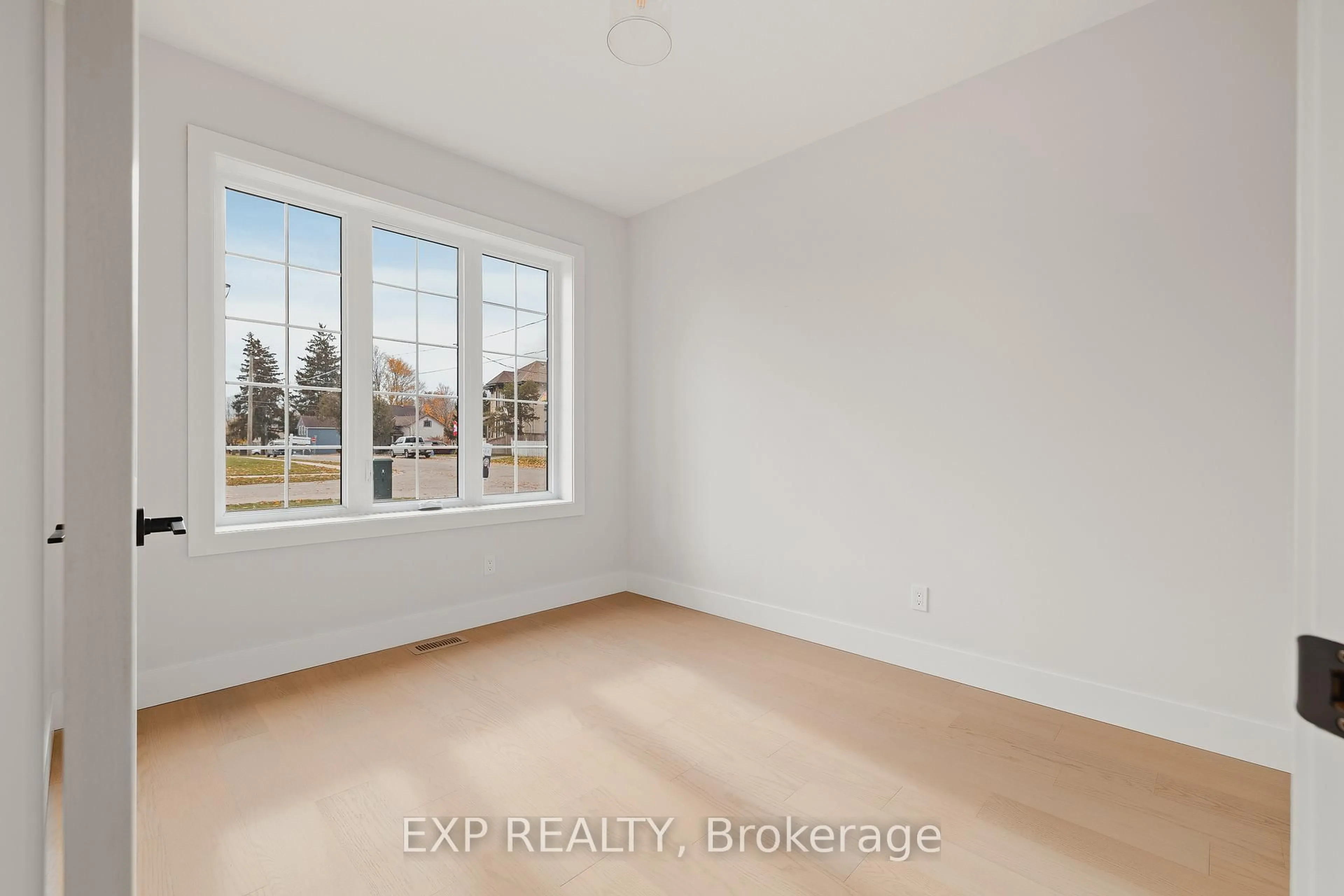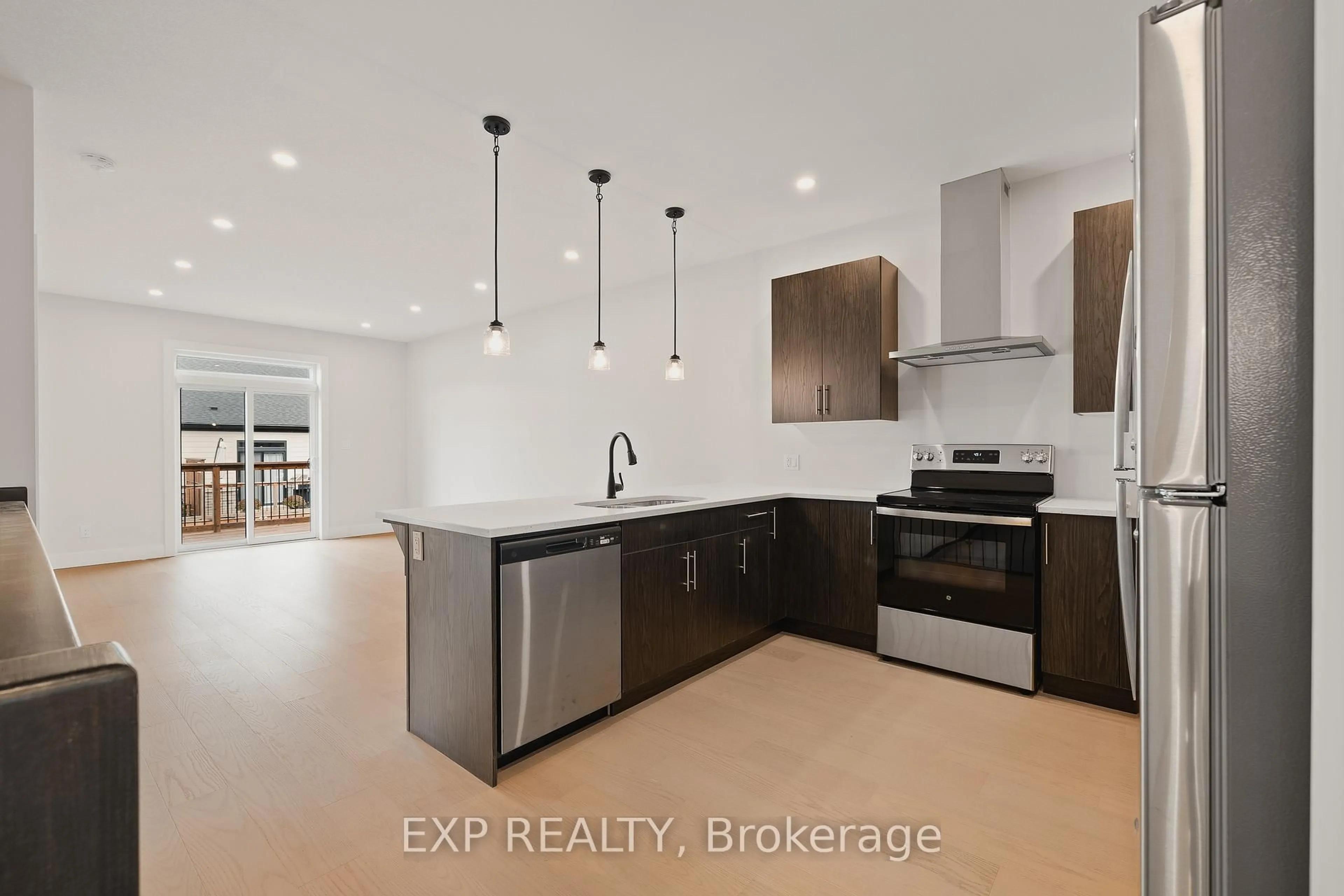12 Washington St #201, Norwich, Ontario N0J 1P0
Contact us about this property
Highlights
Estimated valueThis is the price Wahi expects this property to sell for.
The calculation is powered by our Instant Home Value Estimate, which uses current market and property price trends to estimate your home’s value with a 90% accuracy rate.Not available
Price/Sqft$503/sqft
Monthly cost
Open Calculator
Description
Welcome to 12 Washington St, Unit 201-a bright and inviting end-unit bungalow townhouse offering comfort, convenience, and modern living in the heart of Norwich. The stylish kitchen features quartz countertops, a sleek hood range, stainless steel appliances, and ample cabinet space. The open-concept layout allows the main living and dining areas to flow together seamlessly, enhanced by 9-foot ceilings and pot lights that create an airy and welcoming atmosphere. The primary bedroom offers both comfort and functionality with two closets and direct access to the spacious three-piece bathroom. The laundry room is conveniently located on the main floor, providing everyday practicality. A second bedroom on this level is perfect for family, guests, or a home office. The finished basement expands your living space with a large rec room ideal for relaxing, entertaining, or creating a cozy movie night setup. A third bedroom and a second full bathroom make the lower level a great space for guests or extended family, while still offering flexibility for your personal needs. Step outside to your private back deck, complete with a privacy wall-perfect for morning coffee, evening unwinding, or hosting a small gathering. The attached one-car garage adds convenience and storage. Situated in a friendly neighbourhood close to shops, schools, parks, and everyday amenities, this home blends comfort and low-maintenance living with a welcoming community feel. Unit 201 is the perfect opportunity for those seeking a well-designed home with functional space across both levels.
Property Details
Interior
Features
Main Floor
Laundry
1.57 x 2.06Living
5.66 x 384.0Primary
6.2 x 3.78Kitchen
3.45 x 3.84Exterior
Parking
Garage spaces 1
Garage type Attached
Other parking spaces 1
Total parking spaces 2
Condo Details
Amenities
Bbqs Allowed
Inclusions
Property History
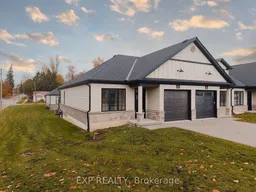 35
35