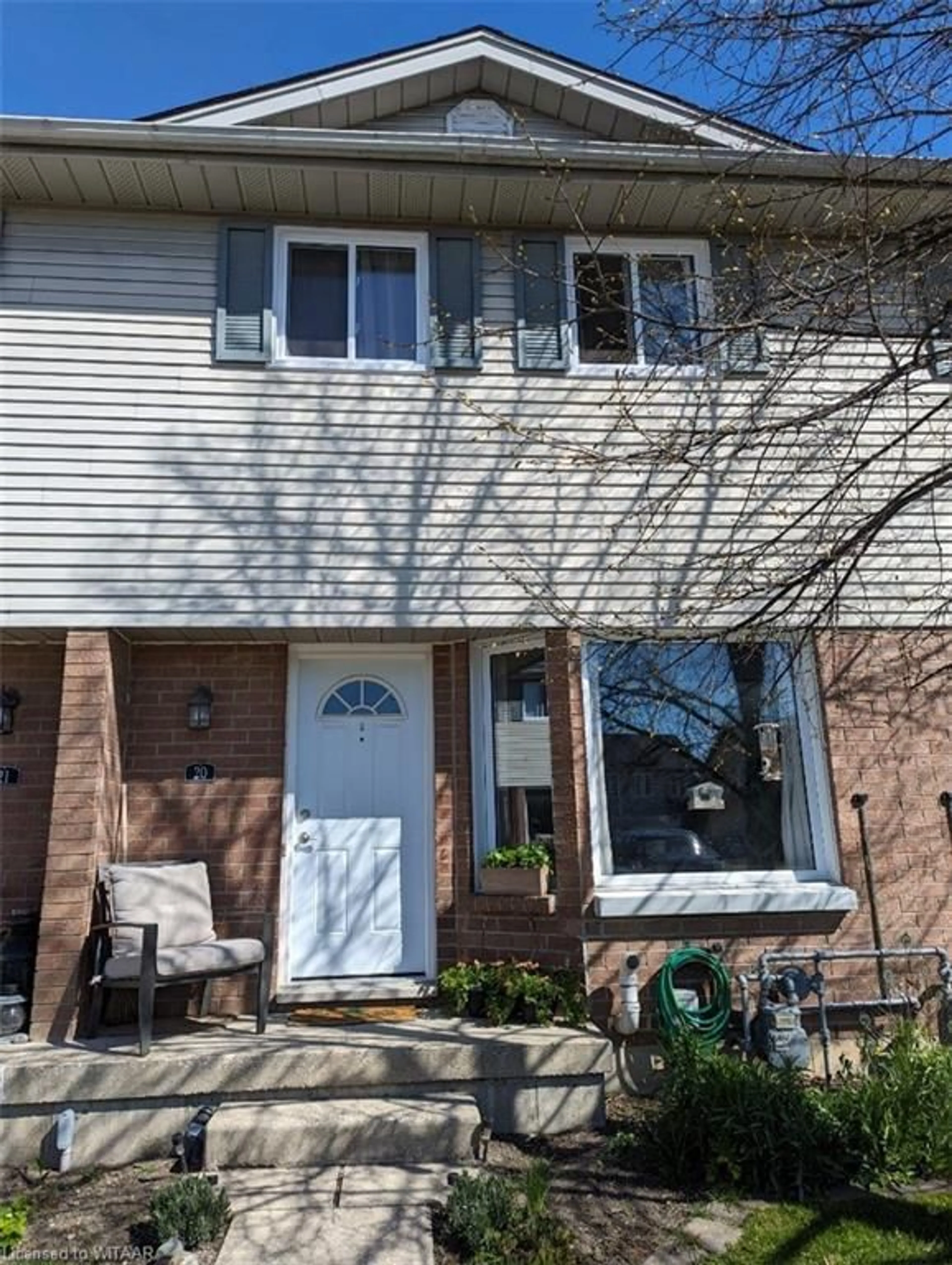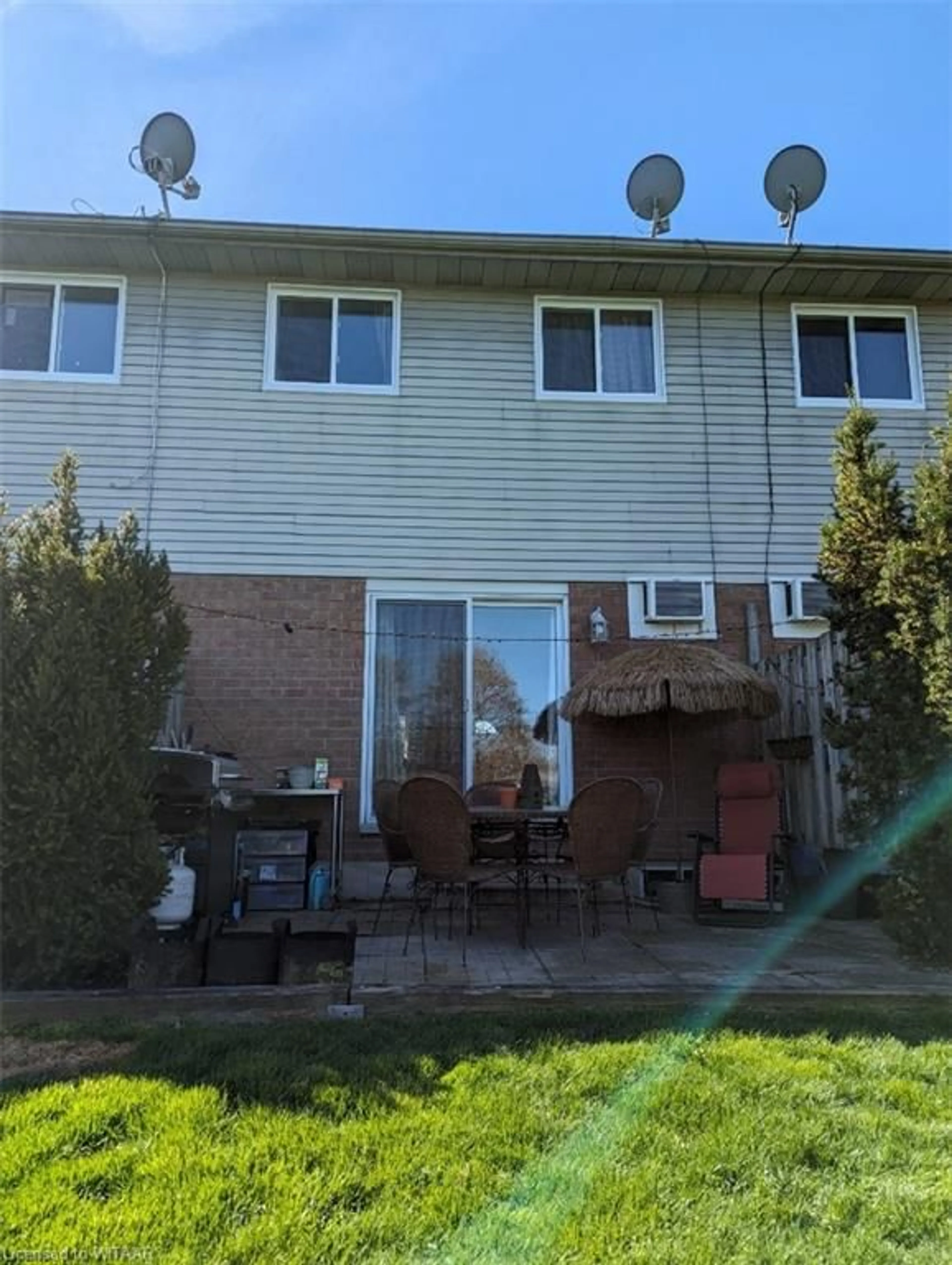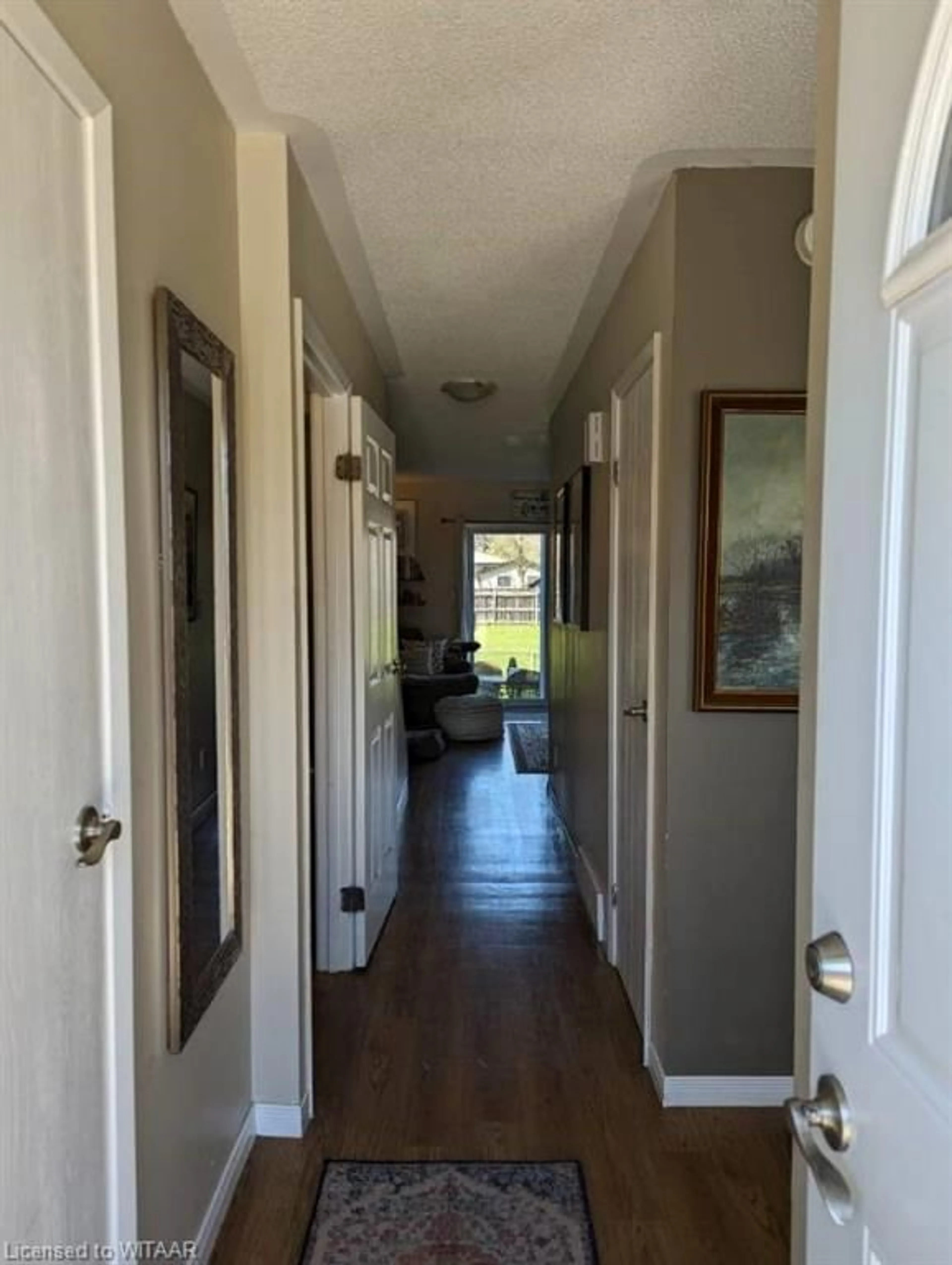10 Dufferin St #20, Norwich, Ontario N0J 1P0
Contact us about this property
Highlights
Estimated ValueThis is the price Wahi expects this property to sell for.
The calculation is powered by our Instant Home Value Estimate, which uses current market and property price trends to estimate your home’s value with a 90% accuracy rate.$417,000*
Price/Sqft$264/sqft
Days On Market18 days
Est. Mortgage$1,589/mth
Maintenance fees$260/mth
Tax Amount (2024)$1,533/yr
Description
ECONONMICAL LIVING! 3 bed, 1 1/2 bath condo with finished rec room.Just a couple minutes walk to public school and community centre. Patio door from living room to backyard. Backs onto a small field so no rear neighbours. Relax and BBQ on patio or sit and chat with your neighbours in front. Basement has large utility room with workbench and washer/dryer. Plenty of space for storage including cold storage room. Monthly fees include snow removal from parking, lawn maintenance, garage removal and exterior building insurance. Ideal for a small family. Walk to downtown, groceries, etc.,
Property Details
Interior
Features
Main Floor
Kitchen
3.66 x 2.59Living Room
4.57 x 3.81Dining Room
2.90 x 2.59Bathroom
2-Piece
Exterior
Features
Parking
Garage spaces -
Garage type -
Total parking spaces 2
Condo Details
Amenities
Parking
Inclusions
Property History
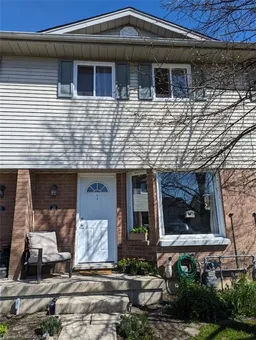 21
21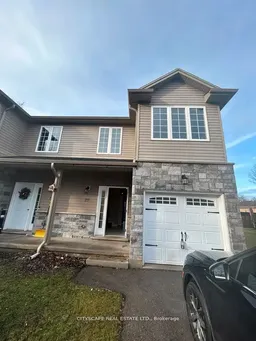 10
10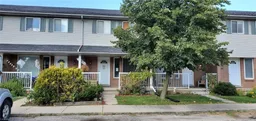 11
11
