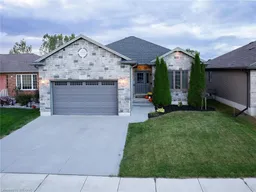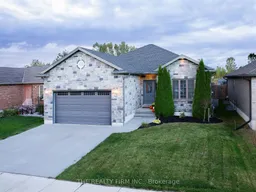You can be in your new home by Christmas! This Oak Country built home is loaded with upgrades including extra windows,
dream kitchen with upgraded warm white cabinetry, 42" upper cabinets, soft close drawers, quartz counters,
valance lighting, brand new stainless steel fridge and stove, walk in pantry, and huge breakfast bar. The
dining room can accommodate large gatherings - 23 ft long with a wall of windows incl a 9 ft sliding door
overlooking the private fully fenced backyard with a large concrete patio to extend the party outside. The
main living area has 9 ft ceilings, crown mouldings and lots of pot lights. Custom made stone wall with built
in electric fireplace is in the heart of the home and can be enjoyed from kitchen, living & dining room. Hard
surface floors thru the main. Completing this level are 3 bdrms and 2 full baths. Master has walk in closet &
ensuite. The bright lower level has 4 oversized windows. Huge family/games area and 2 further bedrms
(one without ceiling) walk in closets and 4 pce bath. Would make an ideal in law suite. Located in a great family neighborhood close to schools, parks, and quick access to the 401.
Inclusions: Dishwasher,Dryer,Garage Door Opener,Refrigerator,Washer,Window Coverings,Water Softener Is Owned, Reverse Osmosis For Kitchen Sink
 29
29



