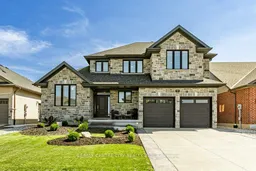Welcome to 55 Fuller Drive in the beautiful town of Ingersoll. An exceptional family home offering over 4,000 sq. ft. of finished living space (2,819 above grade + 1,257 lower). With 6 bedrooms (4+2) and 3.5 bathrooms, this home checks every box. The main floor boasts a large front office with plenty of natural light, a stunning kitchen with abundant storage and a 10 ft quartz island (120 inches x 58 inches), a butlers pantry leading to the dining room, an expansive living room with built-in electric fireplace, and 2 piece bathroom. Convenient main floor laundry and a mudroom with direct basement access provides a potential for an in-law / granny suite or rental setup. Upstairs, you'll find 4 spacious bedrooms and 2 full bathrooms, including a luxurious primary with double doors, walk-in closet, and a spa-like 5-pc ensuite featuring double sinks, freestanding tub, and glass/tiled shower. Your finished lower level adds 2 bedrooms with egress windows, a 3-pc bathroom, rec room including kitchen cabinets and granite countertop, and ample entertaining space. Added benefit for storage and larger vehicles, your double car garage has the one bay extended in length to fit a large heavy duty truck. Outside, the manicured yard is an entertainers dream complete with a covered patio, granite countertops, built-in flat top grill, and built-in outdoor fireplace. Keep your lawn looking bright green and plants healthy with the irrigation system. This home is perfectly located just minutes to Hwy 401, downtown, shopping, schools, golf, parks, and much more. A true showpiece inside and out!
Inclusions: FRIDGE, STOVE, DISHWASHER, WASHER, DRYER, TV WALL MOUNTS (EXCLUDING TV'S), BUILT IN EXTERIOR FLAT TOP GRILL AND FIREPLACE, BAR FRIDGE IN BUTLER PANTRY AND OUTSIDE BAR FRIDGE (ALL CURRENTLY IN GOOD WORKING ORDER BUT SOLD IN AS IS CONDITION), central vac and attachments, Exterior TV in "as is" condition
 50
50


