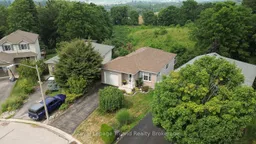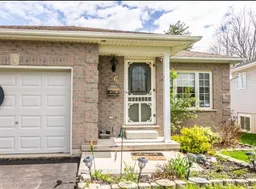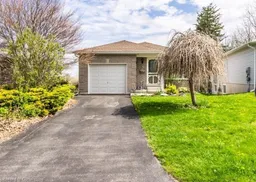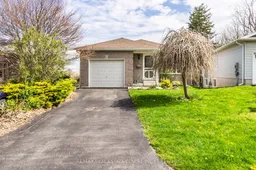Bungalow with a Bonus! This bright, low-maintenance bungalow offers 2+2 bedrooms, 2 full bathrooms, 2 kitchens, and 2 laundry areas ideal for extended family, guests, or your in-laws. Tucked into a quiet street with no rear neighbors and backing onto agricultural land, you'll catch sunrises out back and sunsets from the front. Inside, enjoy main-floor living and convenient entry to the attached garage. An open-concept layout ties together a tray-ceiling living room, dining area, and kitchen with a movable island and garden doors to the balcony deck perfect for slow mornings enjoying coffee & serene views. The large primary bedroom enjoys private access to a 5-piece bath with jetted tub and separate shower, while the second bedroom allows space for guests, work, or hobbies and includes a main-level laundry set-up. Fully finished walk-out lower level is a standout for in-laws or extended family, offering a private entrance, oversized windows, two more bedrooms, a second kitchen or entertainment/bar area, a 3-piece bathroom, and separate laundry. Step out to two decks and a low-maintenance yard with space to gather or unwind. With over 1,900 sq ft of finished space, this manageable home and property is turn-key, offers flexible living in an ideal setting perfect whether you're downsizing, upsizing, or simply seeking versatility. Located in North Meadows, a coveted, family-friendly neighborhood on the outskirts of Ingersoll, this home offers a peaceful setting close to trails, parks, schools, and easy access to Hwy 401. Just minutes from Woodstock, London, KW, Cambridge, and Brantford. Living here, you will be well connected locally and beyond!
Inclusions: Washer & Dryer (stackable) in the lower level laundry. All appliances in the main floor kitchen, all window coverings except as mentioned in exclusions, garage door opener and remote







