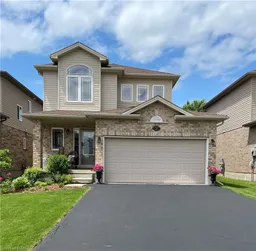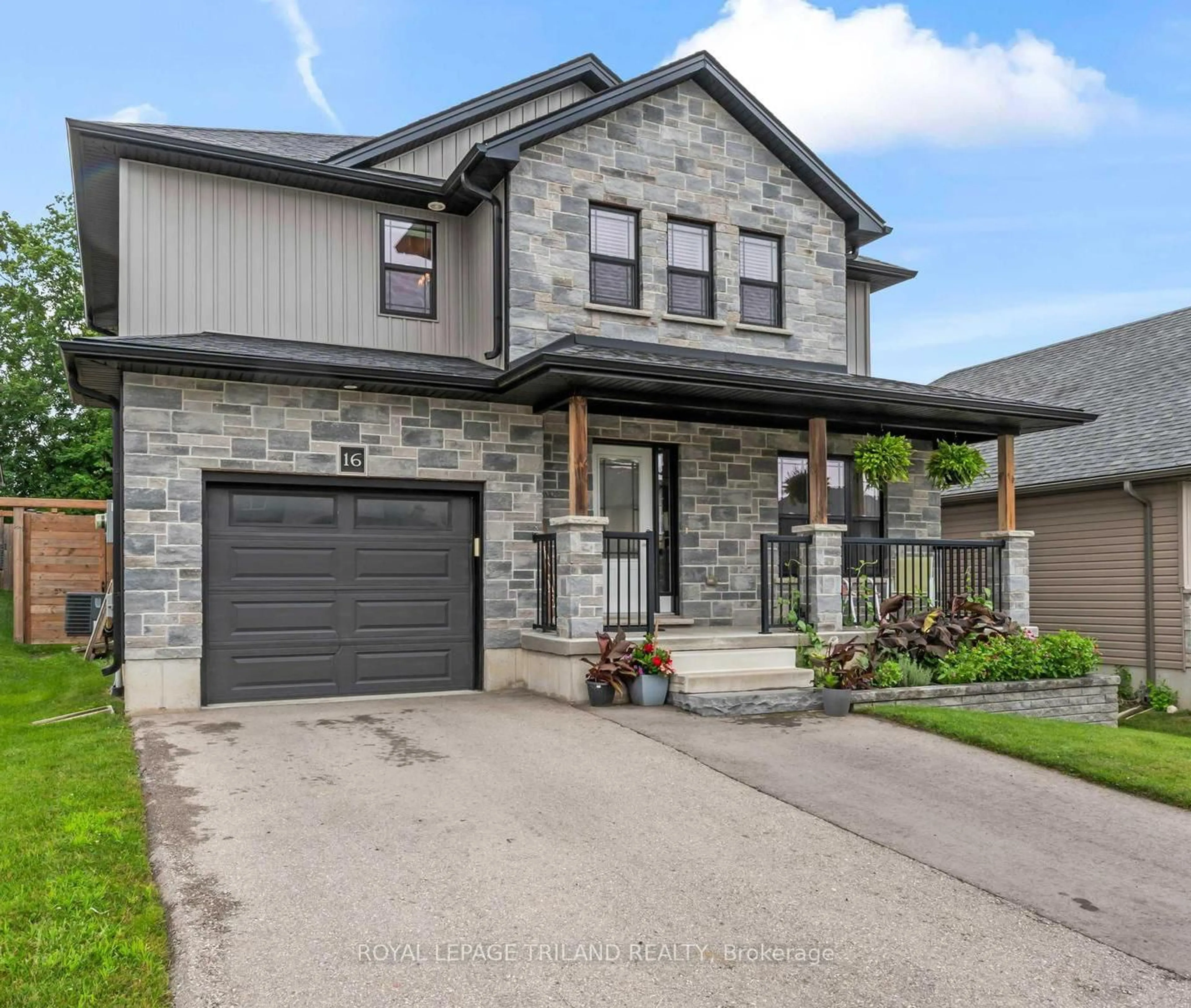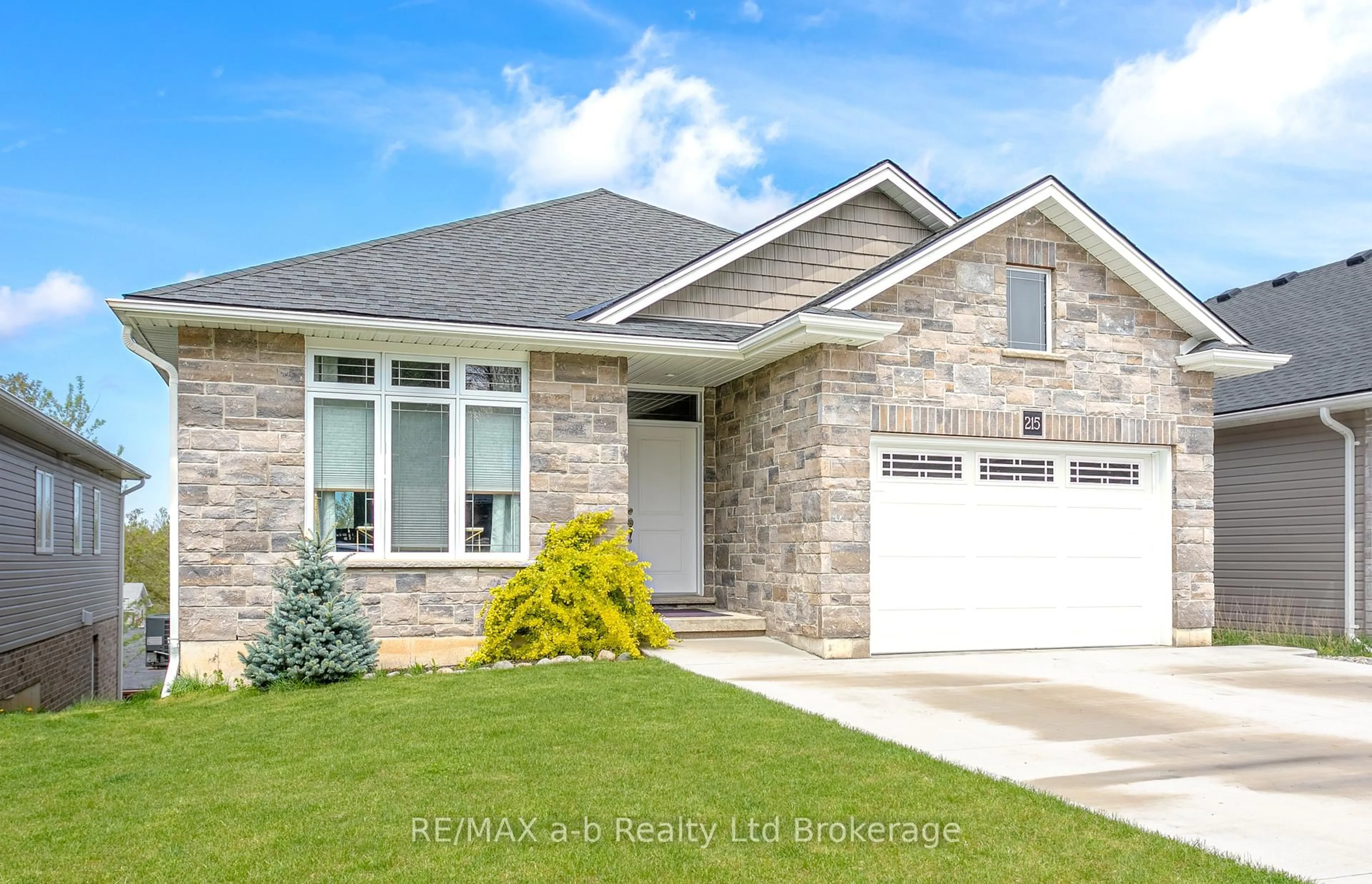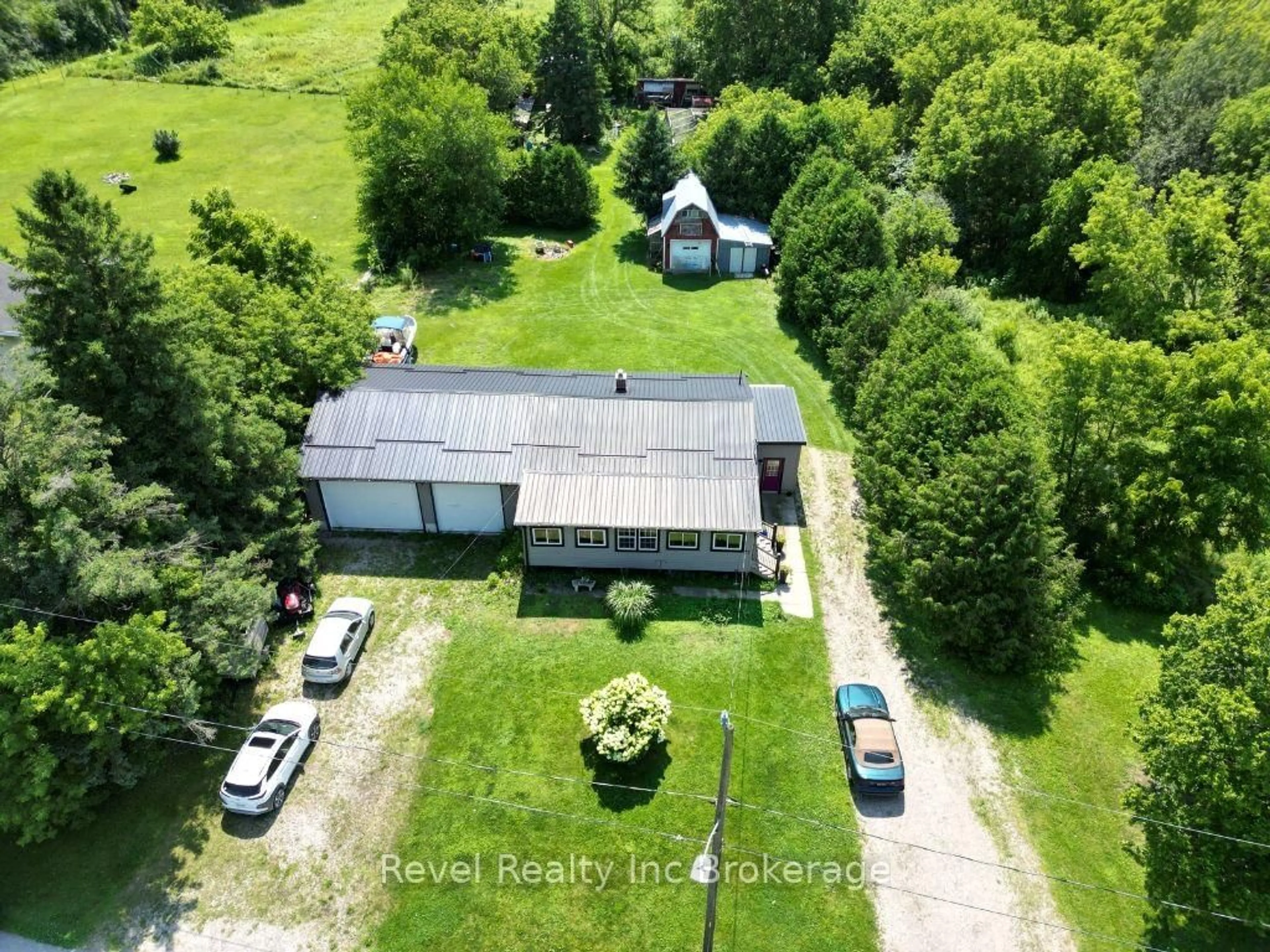Welcome to 3 Moffatt Avenue, Ingersoll—a delightful residence offering 1505 sq. ft. of comfortable living space with 3 Bedrooms and 4 Bathrooms, providing ample room for your family to grow and thrive. Upon entering, you're welcomed by an inviting open-concept floor plan that seamlessly blends style and practicality. The main floor features a spacious living, dining, and kitchen area with generous storage and counter space—ideal for everyday living and casual gatherings, complemented by a convenient 2-piece powder room and direct garage access. Upstairs, the Primary suite awaits, complete with his & her closets and a large 4-piece ensuite, alongside two additional bedrooms and another full bathroom for comfort and privacy. Outside, the freshly stained back deck with a gazebo invites you to enjoy the fully fenced backyard—a serene retreat for outdoor relaxation and entertainment. The newly renovated basement offers a comfortable lounge area for movie nights and a fun bar for entertaining guests, supplemented by a practical 2-piece bathroom and full laundry room. Nestled on a peaceful street close to parks, schools, and with easy highway access, this home strikes the perfect balance between suburban serenity and urban convenience. Don't miss out—schedule your viewing today and start envisioning the wonderful memories awaiting you in this vibrant community!
Inclusions: Carbon Monoxide Detector,Dishwasher,Dryer,Garage Door Opener,Microwave,Refrigerator,Smoke Detector,Stove,Washer,Window Coverings
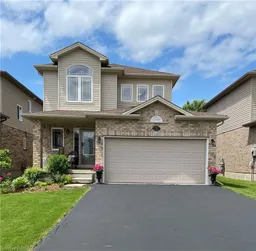 38
38