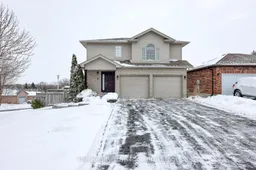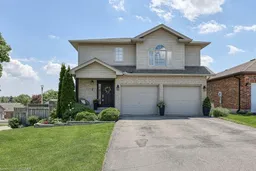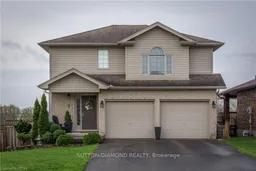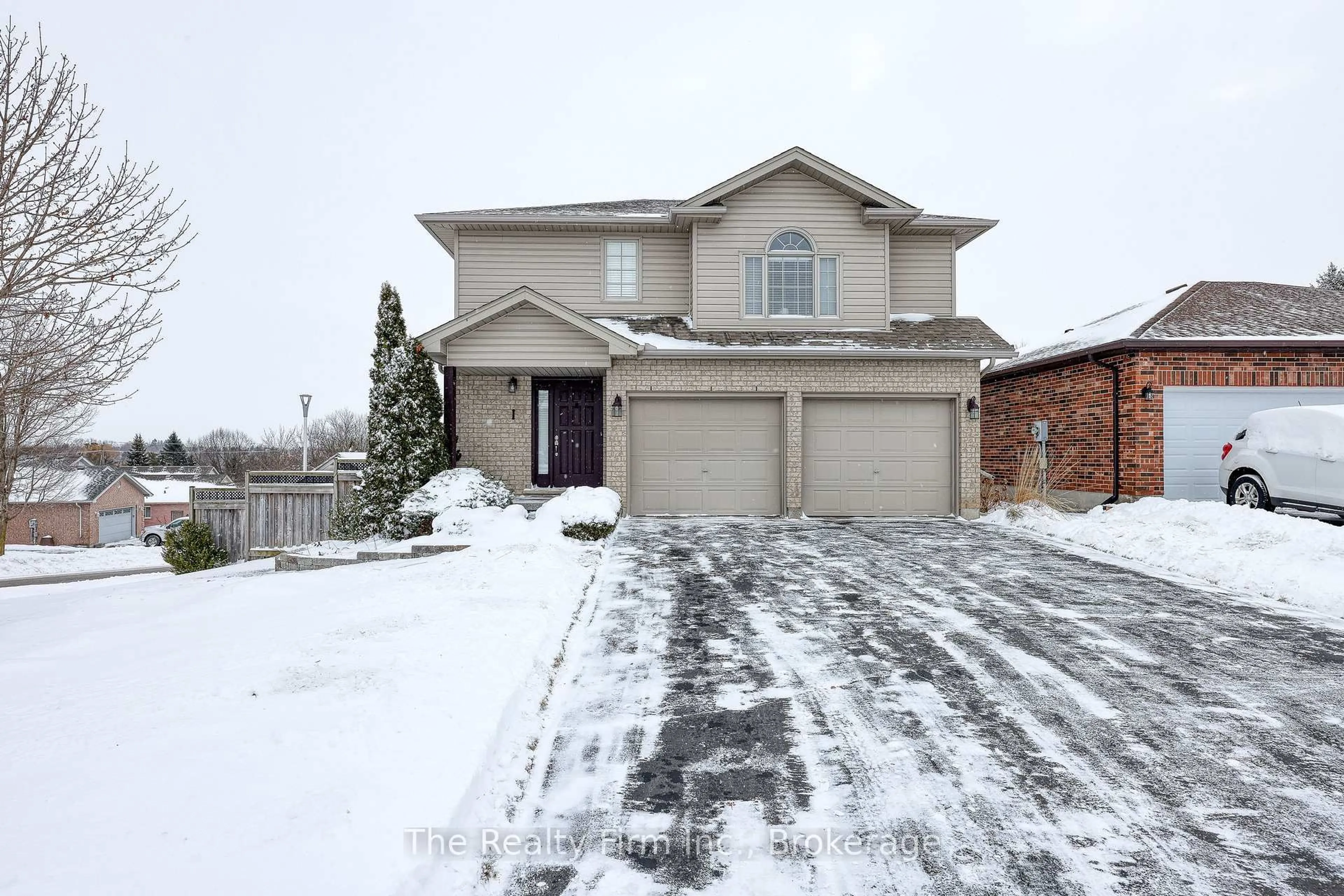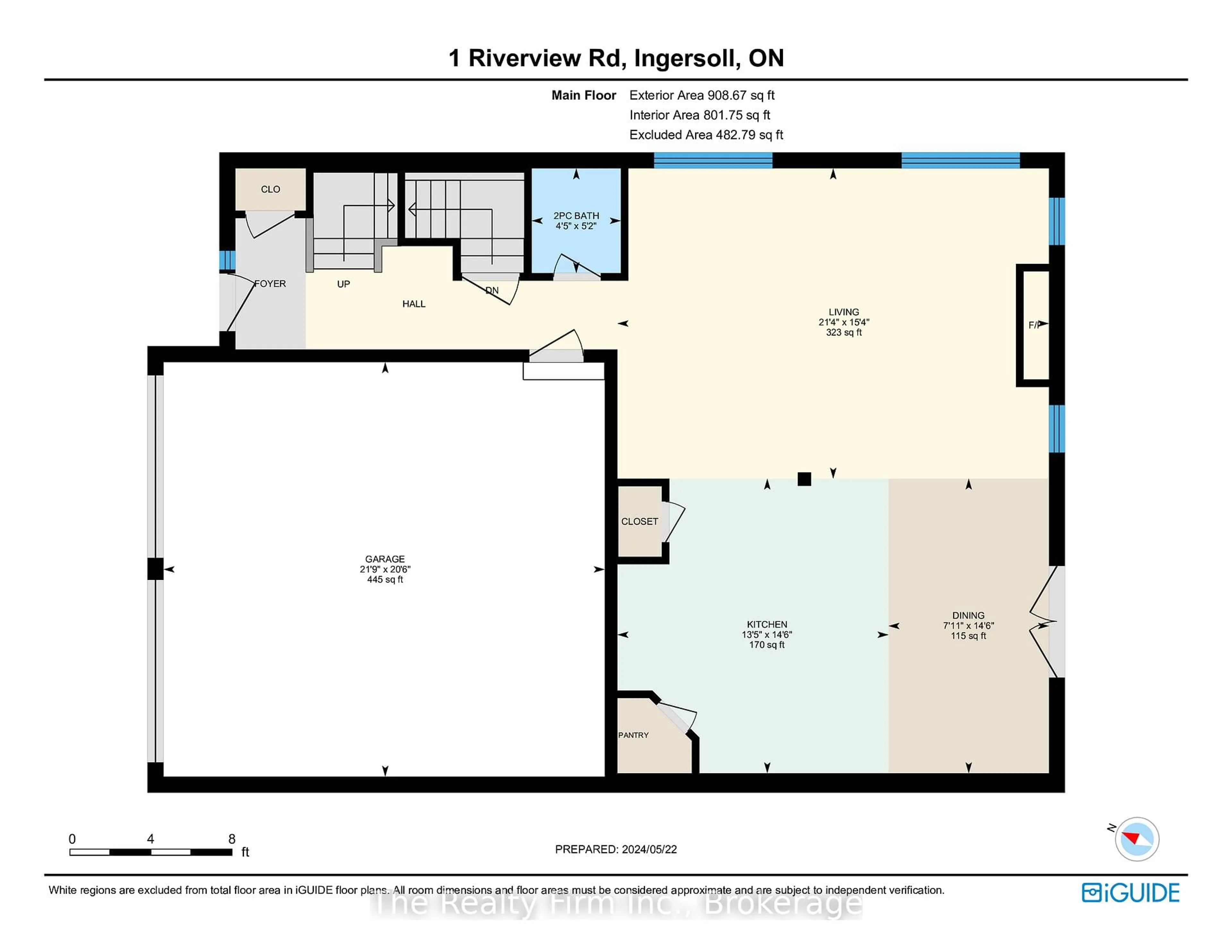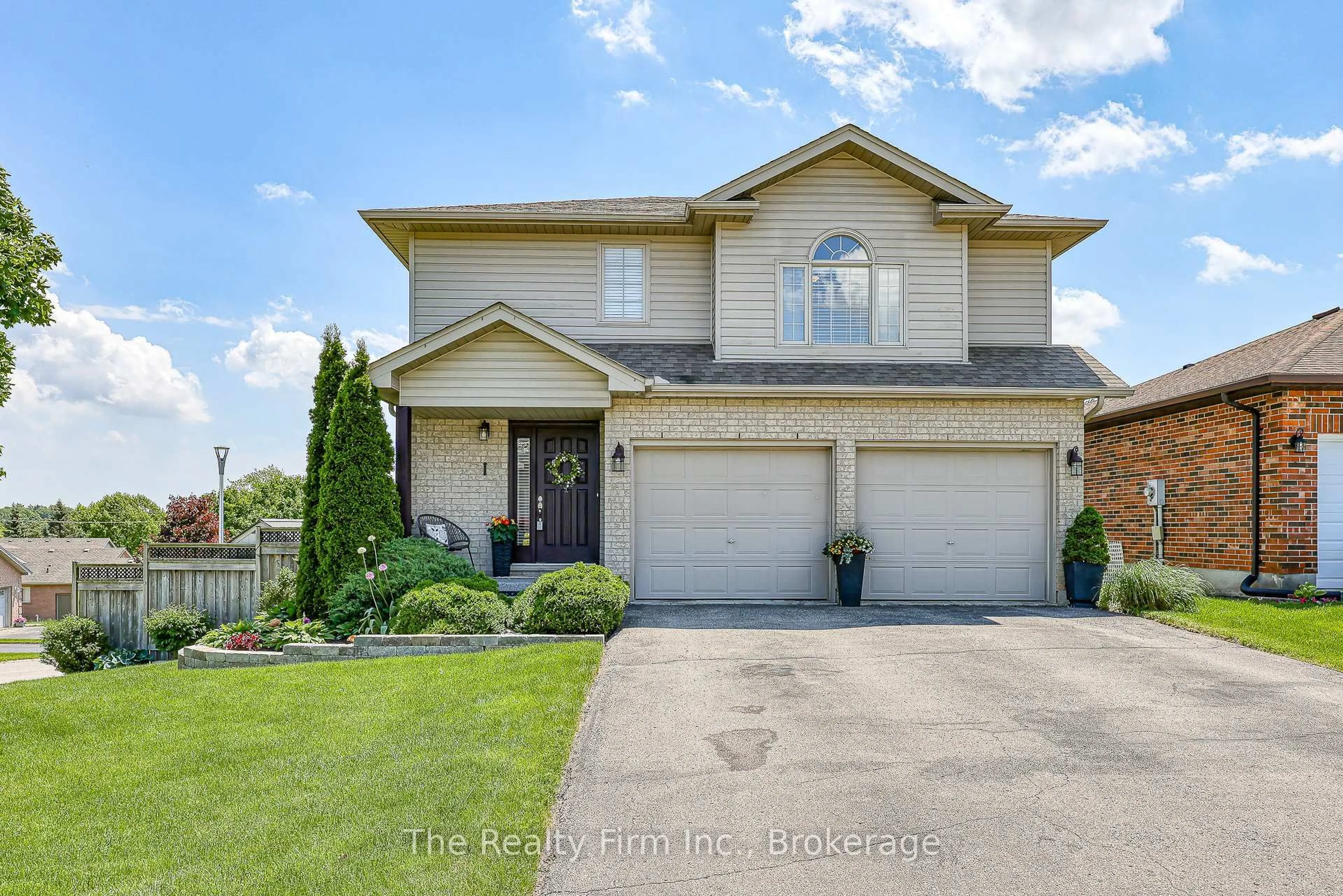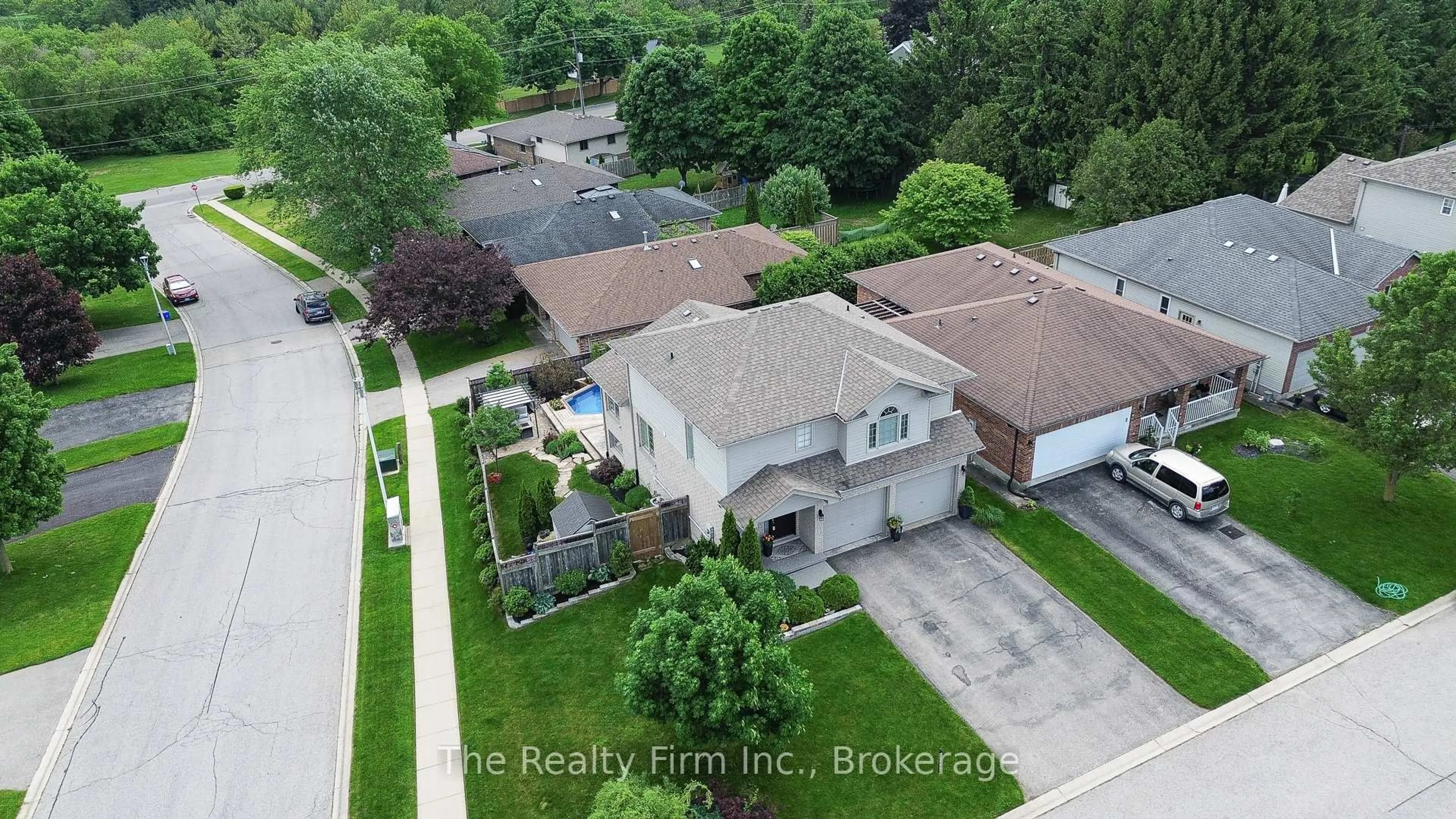1 Riverview Rd, Ingersoll, Ontario N5C 4B5
Contact us about this property
Highlights
Estimated valueThis is the price Wahi expects this property to sell for.
The calculation is powered by our Instant Home Value Estimate, which uses current market and property price trends to estimate your home’s value with a 90% accuracy rate.Not available
Price/Sqft$448/sqft
Monthly cost
Open Calculator
Description
Resort-style living at its best! This stunning property features an entertaining sized backyard with a heated salt water pool, luxurious hot tub & gazebo. The beautifully landscaped surroundings provide a private retreat perfect for entertaining or unwinding. Imagine endless summer days lounging by the heated salt water pool (natural gas heater) and relaxing evenings under the stars in the inviting hot tub. The main floor offers a welcoming atmosphere with a spacious foyer, Powder Room, fabulous open concept layout with warm hardwood floors flowing seamlessly through the kitchen, living & dining room. The sun-filled living room offers numerous well-placed windows, 2 built-in glass vase lights and a stunning floor to ceiling electric fireplace. The kitchen is gorgeous offering an abundance of cabinets, 2 pantries, breakfast bar and access to tiered deck which overlooks the incredible backyard. The Second floor features a 4pce bath with whirlpool tub, 2 generous sized bedrooms and a huge Master bedroom w/walk-in closet and cheater ensuite access. The walk out basement is filled with lots of natural light, it has an inviting Rec Room, laundry area and a convenient 3 pc bath just steps away from the backyard. Another selling feature is the oversized 2 car garage which can accommodate a large pickup, and driveway which can comfortably fit 4 cars. Updates: Pool 2019, Sump pump 2019, Garden doors 2021, Some windows updated, Premium Leisure Hot Tub new motor 2023, new oven/stove 2022, new microwave 2020, new fridge 2020, new quartz and granite kitchen countertops 2019, Drinking water treatment system 2025, Electrical 2019, new Water heater 2023 Rec Room pre-wired for electric fireplace, Living room has built-in ceiling speakers for multiple channel surround sound, Rheem modulating ECM motor 96% eff Furnace 2024, Roof 2019, dishwasher 2024, driveway painted 2025. Included: Pergola with firetable, wicker patio furniture and bistro set.
Property Details
Interior
Features
Main Floor
Dining
4.42 x 2.41Cathedral Ceiling / hardwood floor / Open Concept
Living
6.5 x 4.67carpet free / Cathedral Ceiling / Fireplace
Bathroom
1.57 x 1.35Tile Floor
Kitchen
4.42 x 4.09Double Sink / hardwood floor / Open Concept
Exterior
Features
Parking
Garage spaces 2
Garage type Attached
Other parking spaces 4
Total parking spaces 6
Property History
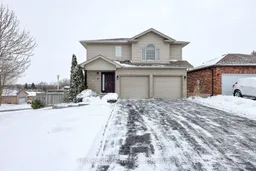 50
50