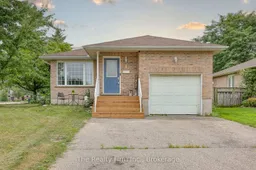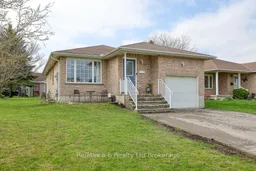Fabulous 2 + 2 Bdrm brick bungalow with main floor laundry! Skip the stairs - enjoy everything you need on the main floor! Enjoy the ease of main floor living with a light filled and roomy living room, 2 generous sized bedrooms, a 4 pce bath, spacious eat-in kitchen with garden doors to fully fenced backyard, convenient main floor laundry w/sink and inside access to single car garage with storage mezzanine. Accommodating open-concept layout, perfect for down-sizers, retirees or families! Finished lower level with a large Family Room, Utility Room, a 3 piece bath, and 2 huge additional bedrooms - one bedroom has a spacious storage area which would make a great walk-in closet. This basement floor plan is ideal for in'-law suite, guests, or extended family. This home is move-in ready and located in a desirable north end neighbourhood of Ingersoll offering easy access to London, Stratford or Hwy 401. Quick possession available! You don't want to miss this one! Updates: Furnace 2018, Roof 2015. Inclusions: Refrigerator, Stove, Dishwasher, Washer, Dryer, Water Heater, Freezer, Riding Lawn Mower, Snow Blower, All existing Window Coverings, 2 Sheds, Awning.
Inclusions: Refrigerator, Stove, Dishwasher, Washer, Dryer, Water Heater, Freezer, Riding Lawn Mower, Snow Blower, All existing Window Coverings, 2 Sheds, Awning - all chattels in "as is" condition.





