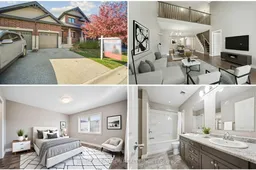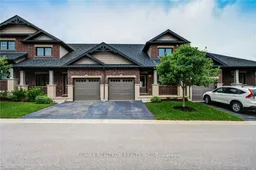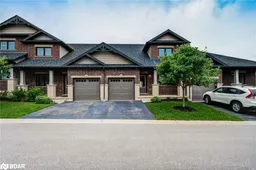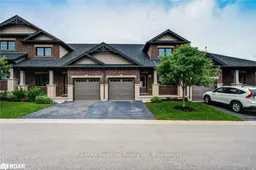Welcome to Your Executive Bungaloft in Ingersoll! This stunning, like-new townhome offers the space and feel of a detached home - without the maintenance! Whether you're a growing family, multi-generational household, or investor seeking a strong rental opportunity, this home checks every box. Inside, you'll find five spacious bedrooms - four large and one medium-sized - offering exceptional flexibility for families, guests, or in-laws. The smart layout provides ultimate privacy: one bedroom on the loft level, two on the main floor (including the primary with semi-ensuite), and two more on the fully finished lower level. Everyone gets their own space, with no adjoining rooms. Avoiding stairs? You'll love that the primary bedroom, kitchen, laundry, living, and dining areas are all on the main floor - ideal for comfort and convenience. Enjoy feeling like royalty with lawn care included, giving you more time to relax and less time maintaining. For investors, this location is unbeatable - minutes from Toyota and GM plants, major universities and colleges, and within easy reach of London, Kitchener, Cambridge, and Waterloo. The area's strong employment base attracts a steady stream of high-quality tenants. If you're looking for space, style, and value, look no further. This executive bungaloft offers it all - a modern, spacious home at an incredible price point.
Inclusions: Fridge, Stove, Dishwasher, Washer, Dryer







