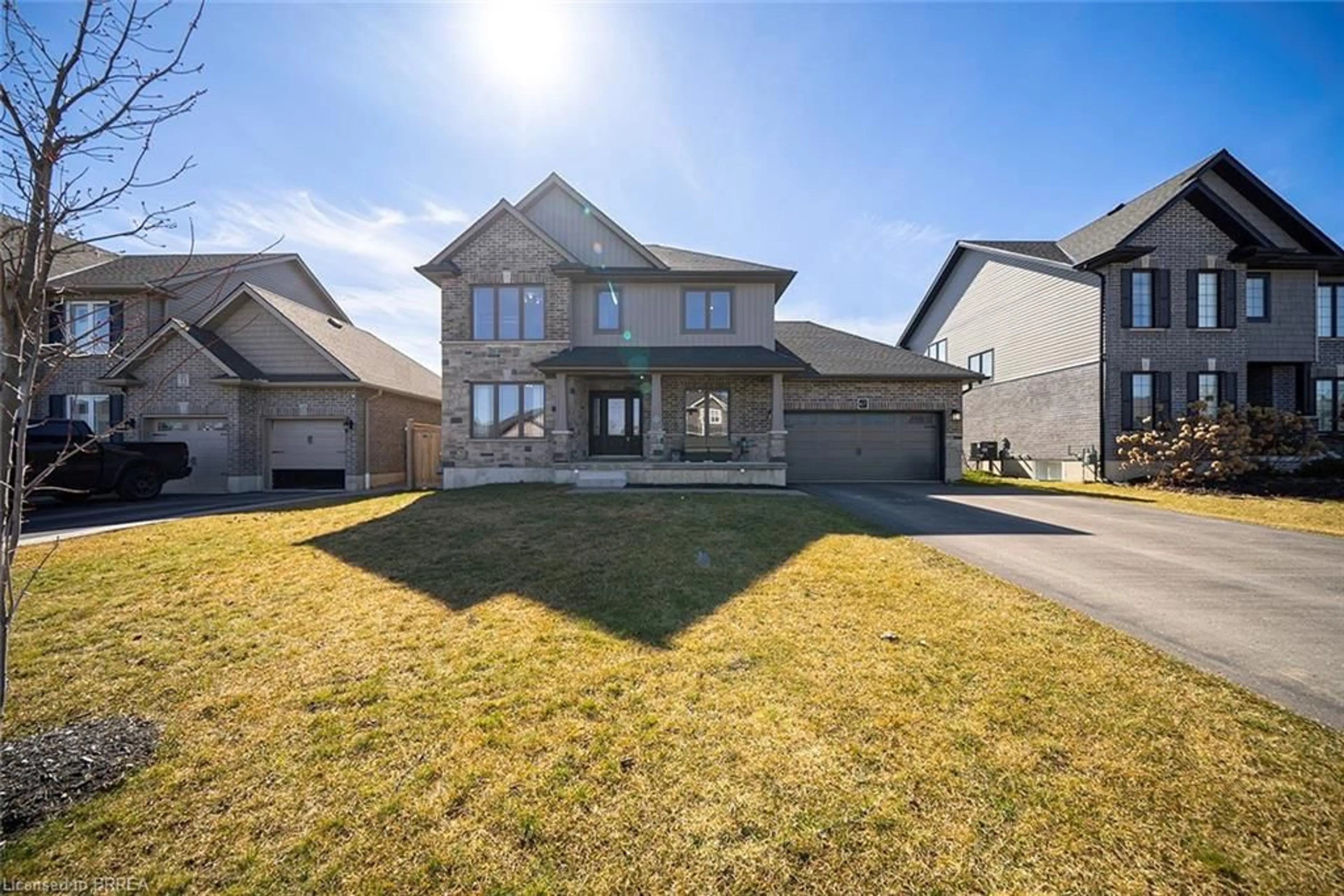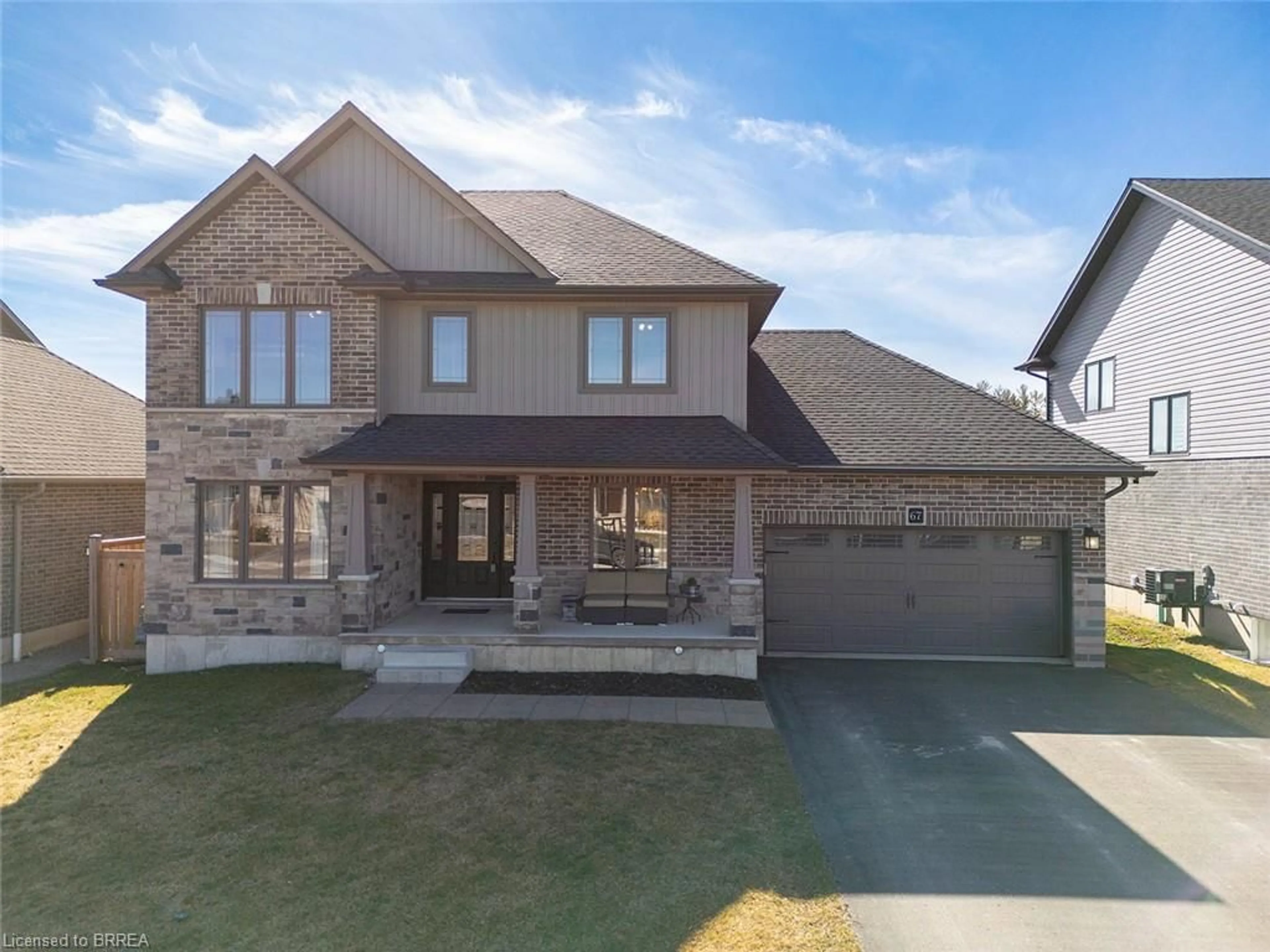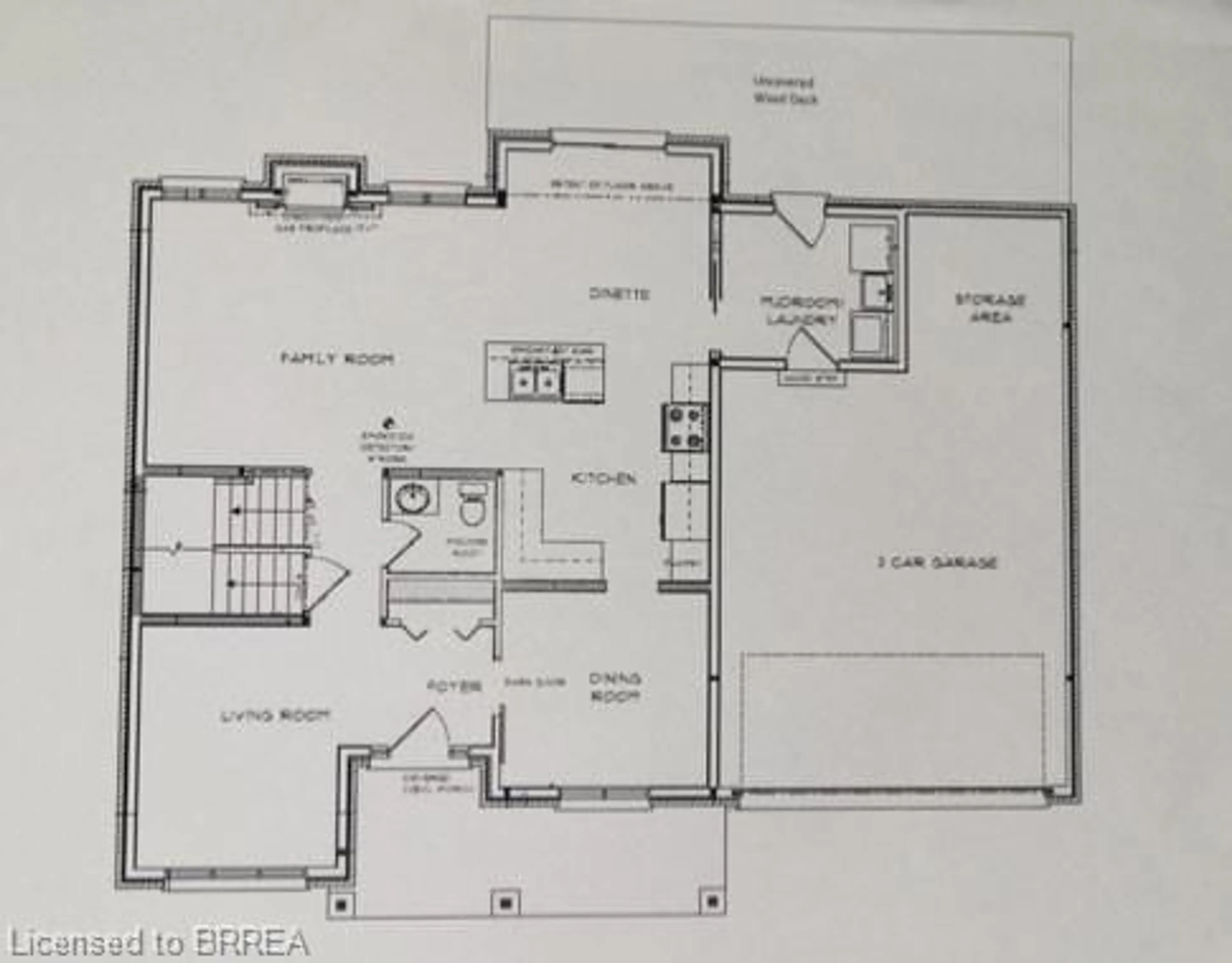67 Curtis St, Innerkip, Ontario N0J 1M0
Contact us about this property
Highlights
Estimated ValueThis is the price Wahi expects this property to sell for.
The calculation is powered by our Instant Home Value Estimate, which uses current market and property price trends to estimate your home’s value with a 90% accuracy rate.$909,000*
Price/Sqft$308/sqft
Days On Market16 days
Est. Mortgage$4,509/mth
Tax Amount (2023)$4,660/yr
Description
Welcome to this immaculate "Sutton” model by Hunt Homes, built in 2017. This 4 bed 3.5 bath home offers over 3400 sqft of finished space in the growing community of Innerkip. Featuring a stone, brick and siding exterior with covered front porch, 3 car tandem garage, 4 parking spaces on a large fully fenced lot with oversized 50’ deck with gazebo, gas BBQ hookup, 9’ privacy fence along the rear yard, and central vac. Main floor includes office/ formal dining flex rooms, open concept kitchen/ living/ dining space, laundry/ mud room with two areas for backyard access through kitchen and mudroom, neutral luxury vinyl flooring and tile throughout. Kitchen features custom wood cabinetry, beverage fridge, granite countertops, under cabinet lighting, Maytag appliances, custom island wood top, central vac sweep, with a view of the gas fireplace. The second floor features a solid wood and iron spindle staircase, 2 generous bedrooms with ample closets, 5 pce secondary bath with separate shower/ toilet room, and custom double vanity. The primary suite is large with his/ hers walk-in closets, 5 pce bath with stand alone tub, separate glass shower, custom double vanity, and linen closet. The basement features tons of storage space, professional gym area, new carpet, great sized bedroom, full 3 pce bath, very large cold storage room, built in home theatre system with projector and screen. This entire home is flooded with natural light and receives stunning sunset views. Home shows beautifully and has been meticulously maintained and cared for. 10 minutes to Woodstock, 30 minutes to Brantford/ KW & Waterloo, 8 minutes to the 401/ 403. This location is ideal for a short commute to any of the surrounding amenities, while enjoying the quiet of urban country living.
Property Details
Interior
Features
Basement Floor
Bathroom
3-Piece
Cold Room
1.22 x 5.49Gym
4.27 x 2.64Recreation Room
5.74 x 5.26Exterior
Features
Parking
Garage spaces 3
Garage type -
Other parking spaces 4
Total parking spaces 7
Property History
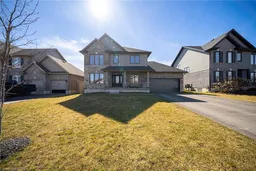 50
50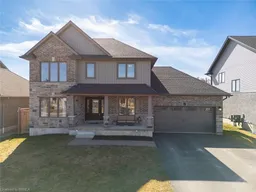 50
50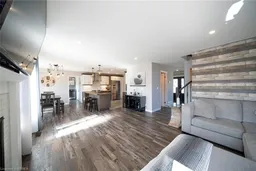 50
50
