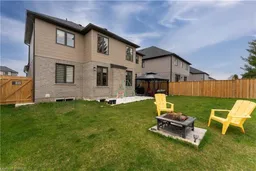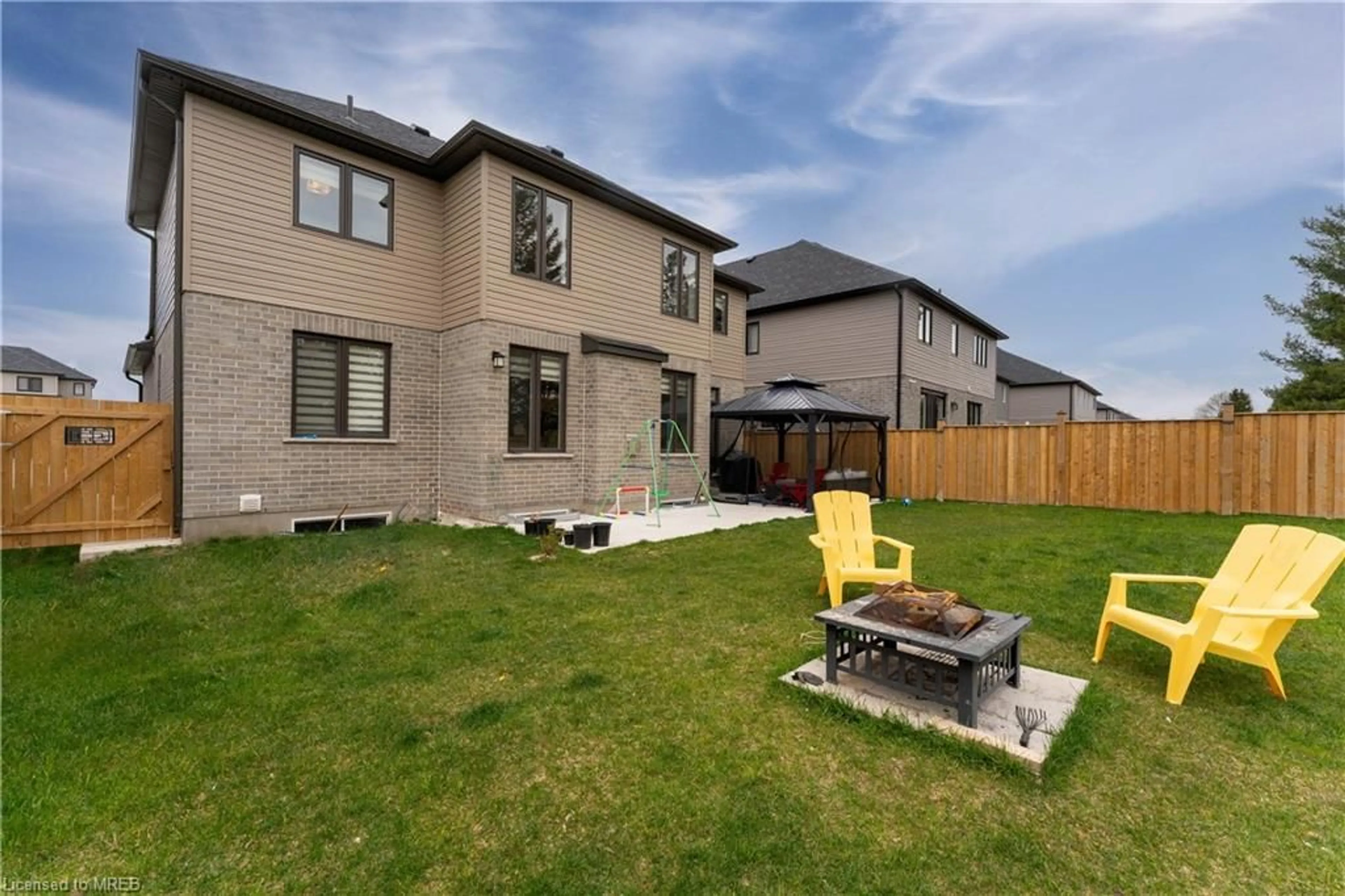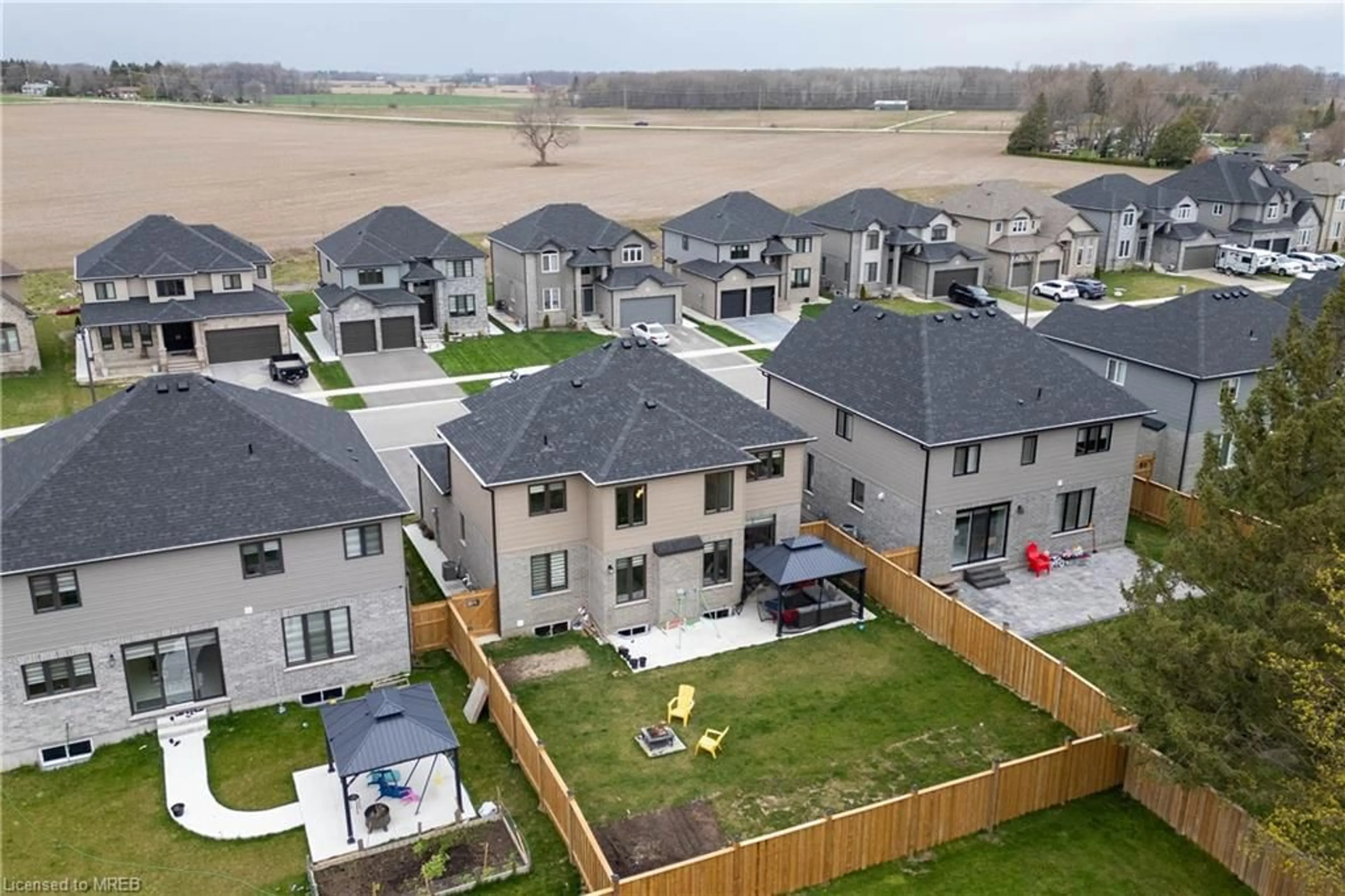56 Burton St, Innerkip, Ontario N0J 1M0
Contact us about this property
Highlights
Estimated ValueThis is the price Wahi expects this property to sell for.
The calculation is powered by our Instant Home Value Estimate, which uses current market and property price trends to estimate your home’s value with a 90% accuracy rate.$781,000*
Price/Sqft$536/sqft
Days On Market18 days
Est. Mortgage$4,934/mth
Tax Amount (2023)$4,550/yr
Description
Welcome to the beautiful Detached home built in 2021 in Innerkip. This 3 bedroom home has Stone and brick exterior, covered porch, 2 car garage, double entry door and a huge fully fenced backyard with lot size of 52.28x118.58!! With approx 2200sqft living space with a beautiful Formal Room, Great Room with a cozy fireplace, laundry, powder room and a Study(which can be used as a 4th bedroom) on the main floor apart from amazing Kitchen area and Dinette!! Upper Floor featuring Open to Below Concept, a Master Bedroom with W/I Closet and normal Closet with ensuite washroom, 2nd and 3rd bedroom and a full washroom with a Linen closet as well in the lobby. Basement unfinished, opportunity to make it as you like it!! The property has beautiful backyard with Gazebo, fireplace & vegetation/plantation. A must see property with ample of natural lights, high quality finishes, minutes away from HWY 401/403, School, Downtown Woodstock, Golf Course & All other Amenities. Extras: Builder Trevalli homes. Rental Items: WATER HEATER RENTAL $65.85
Property Details
Interior
Features
Main Floor
Sitting Room
3.66 x 3.73Great Room
5.08 x 4.88Kitchen
3.66 x 3.51Office
3.20 x 3.35Exterior
Features
Parking
Garage spaces 2
Garage type -
Other parking spaces 2
Total parking spaces 4
Property History
 50
50



