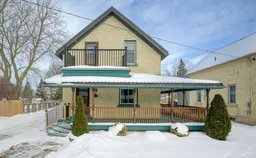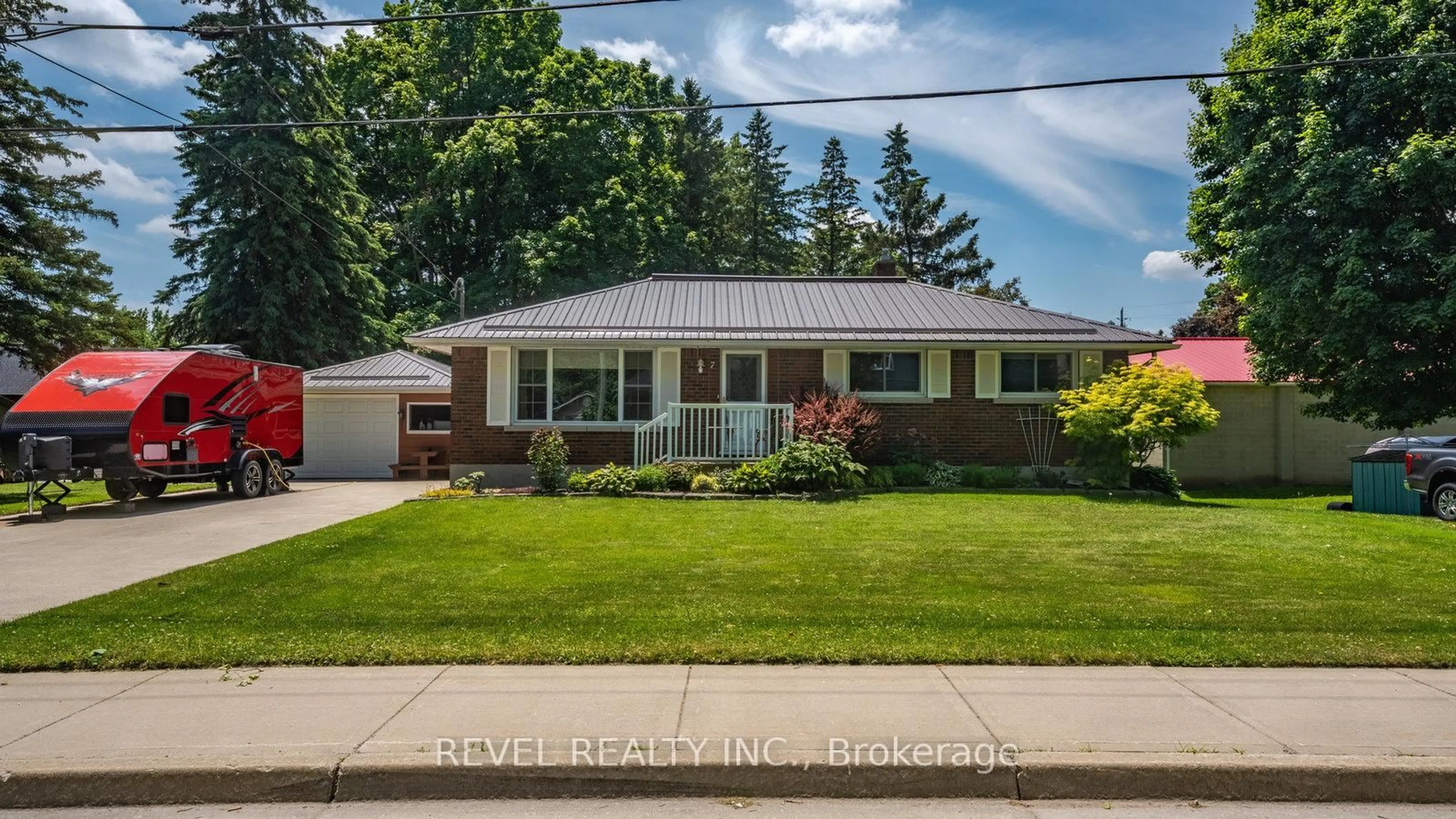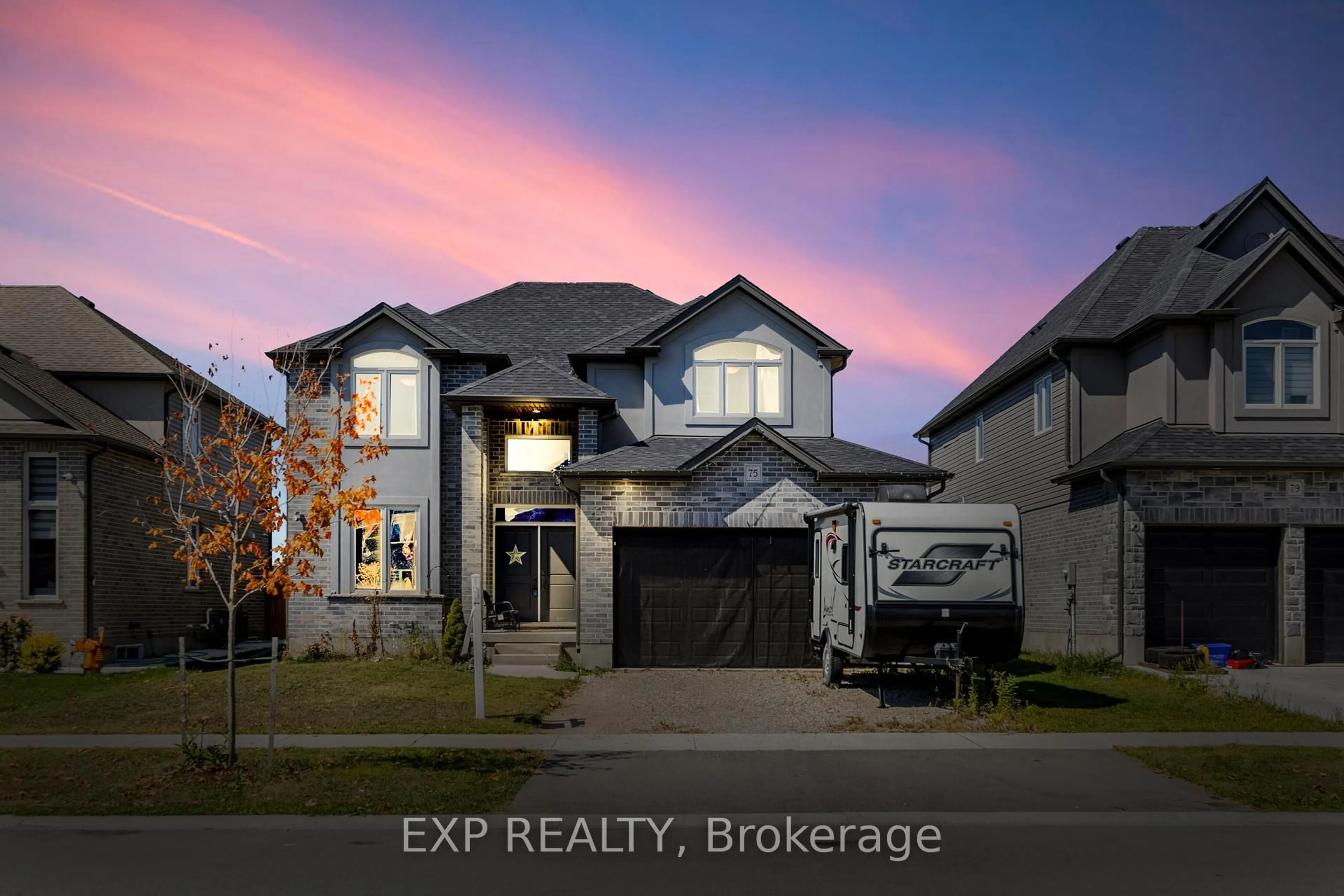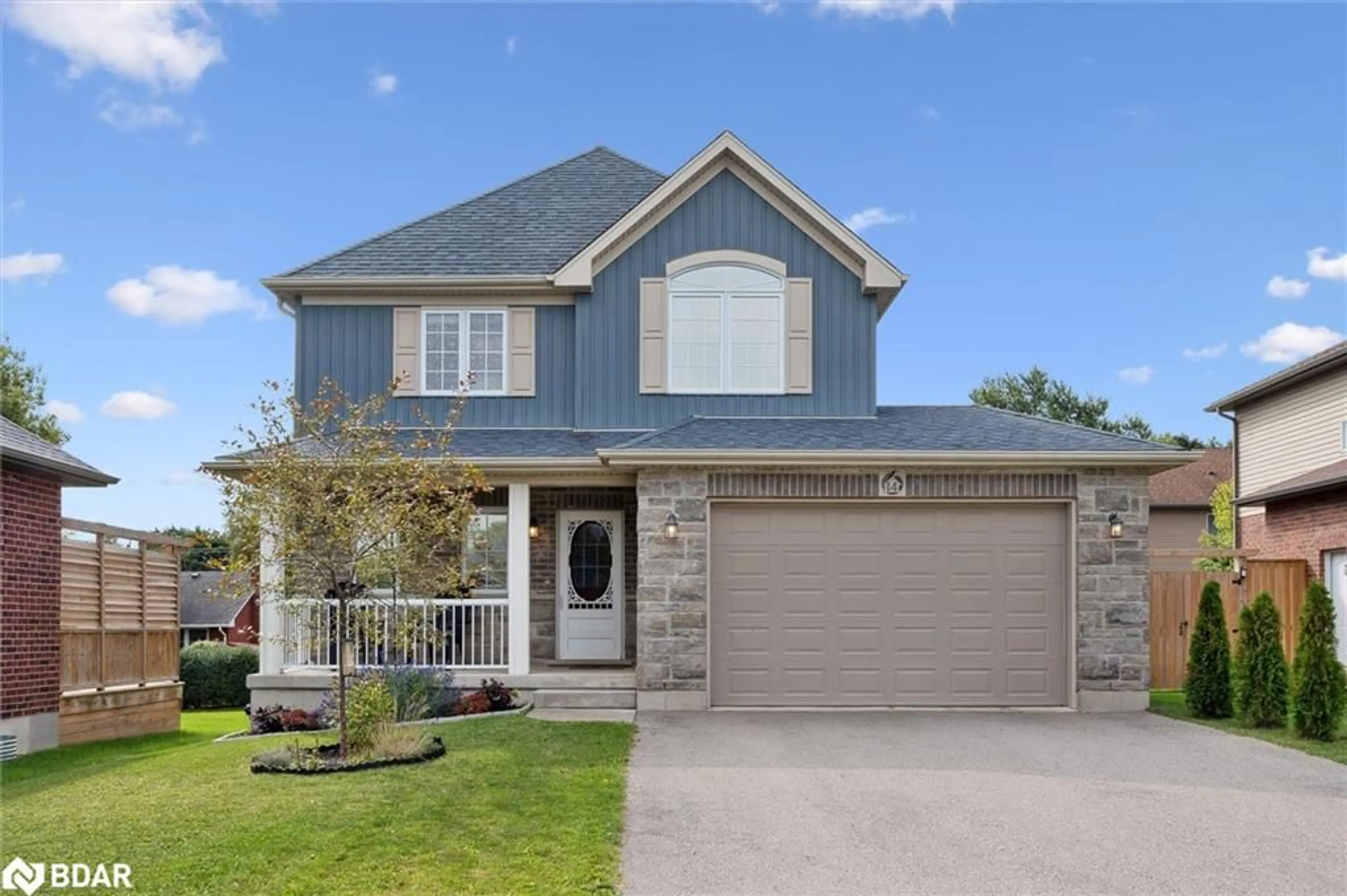Experience the perfect blend of charm and functionality in this stunning brick home at 47 Wellington St in Tavistock. Here are the top 5 things that makes this home stand out among the rest: #1) GARAGE AND WORKSHOP: the massive detached shop is a dream for hobbyists, DIY enthusiasts, or anyone needing additional storage #2) MAIN FLOOR POWDER ROOM: It’s a rare find to have a home of this vintage and character complete with a main floor powder room #3) VERANDA: This wrap around feature invites you to relax with your morning coffee or unwind at sunset #4) CENTURY HOME WITH CHARACTER: Step inside to discover a warm and welcoming interior with natural wood accents throughout. The main floor offers a spacious layout, featuring a comfortable living room, formal dining room, cozy sitting area, and a bright dinette. The well-appointed kitchen boasts ample cabinetry, generous countertop space, and a walkout to a large deck overlooking the fully fenced backyard.
#5) UPGRADES: This home blends historic charm with modern upgrades by offering an array of upgrades. Ask your realtor for the comprehensive list. Notable ones include Furnace/AC (2018), Roof and Garage Roof (2016), Sump Pump (Dec 2024). Don’t miss out—experience the charm of this exceptional property firsthand!
Inclusions: Carbon Monoxide Detector,Dryer,Refrigerator,Smoke Detector,Stove,Washer,Window Coverings
 40
40





