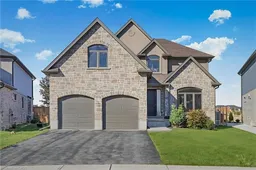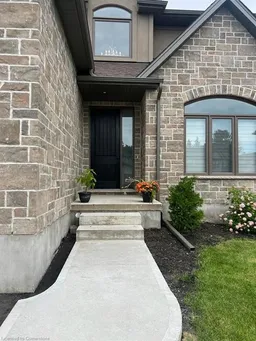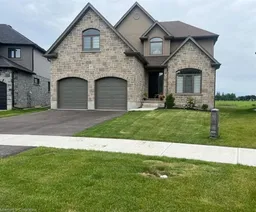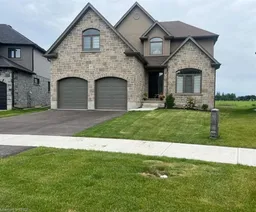Welcome to 47 Burton Street, a beautifully designed home nestled in the peaceful
Village of Innerkip. This is your chance to enjoy the best of small-town living
while still being just minutes away from Highway 401, Woodstock, and the Waterloo
Region. Whether you're heading out for work or leisure, everything is within easy
reach — including the Innerkip Highlands Golf Course, local parks, the popular
Innerkip Quarry, and a variety of charming dining spots. From the moment you
arrive, you’ll be impressed by the home’s striking stone and stucco exterior,
offering incredible curb appeal and a warm, welcoming presence. Inside, the main
level greets you with a bright and spacious foyer that flows into a cozy dining
area and an open-concept kitchen, living, and breakfast space. The kitchen is truly
the heart of the home, with abundant cabinetry, expansive countertops, built-in
appliances, a dedicated coffee area, and a separate pantry. Large windows fill the
space with natural light, creating a warm and inviting atmosphere. You’ll also love
the convenience of the main floor laundry room, complete with its own sink. Step
outside to a charming backyard retreat — perfect for relaxing after a long day or
enjoying a quiet morning coffee. Upstairs, the primary bedroom offers a luxurious
escape with a spa-like five-piece ensuite and a spacious walk-in closet. Two
additional bedrooms and a modern three-piece bath, and a large bonus room—perfect
as a family room, office, or playroom. This home truly has it all — space, style,
and a location that balances quiet village living with easy access to everything
you need. Don’t miss your opportunity to make 47 Burton Street your forever home.
Inclusions: Carbon Monoxide Detector,Dishwasher,Dryer,Gas Stove,Range Hood,Refrigerator,Stove,Washer,Window Coverings,Built-In Microwave, Carbon Monoxide Detector, Dishwasher, Dryer, Garage Door Opener, S/S Fridge, S/S Stove, Washer, Window Coverings, All Electric Fixtures
 42
42





