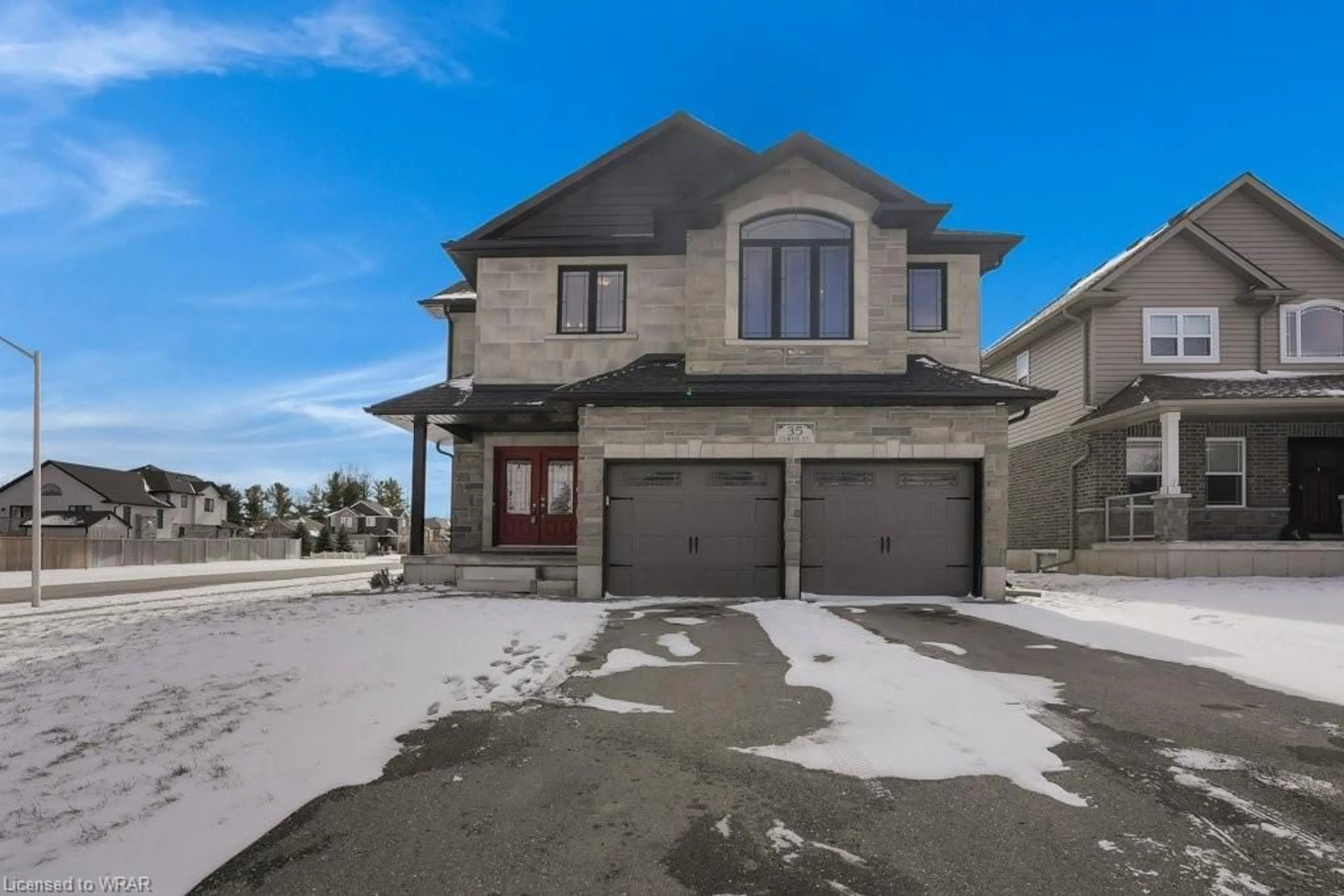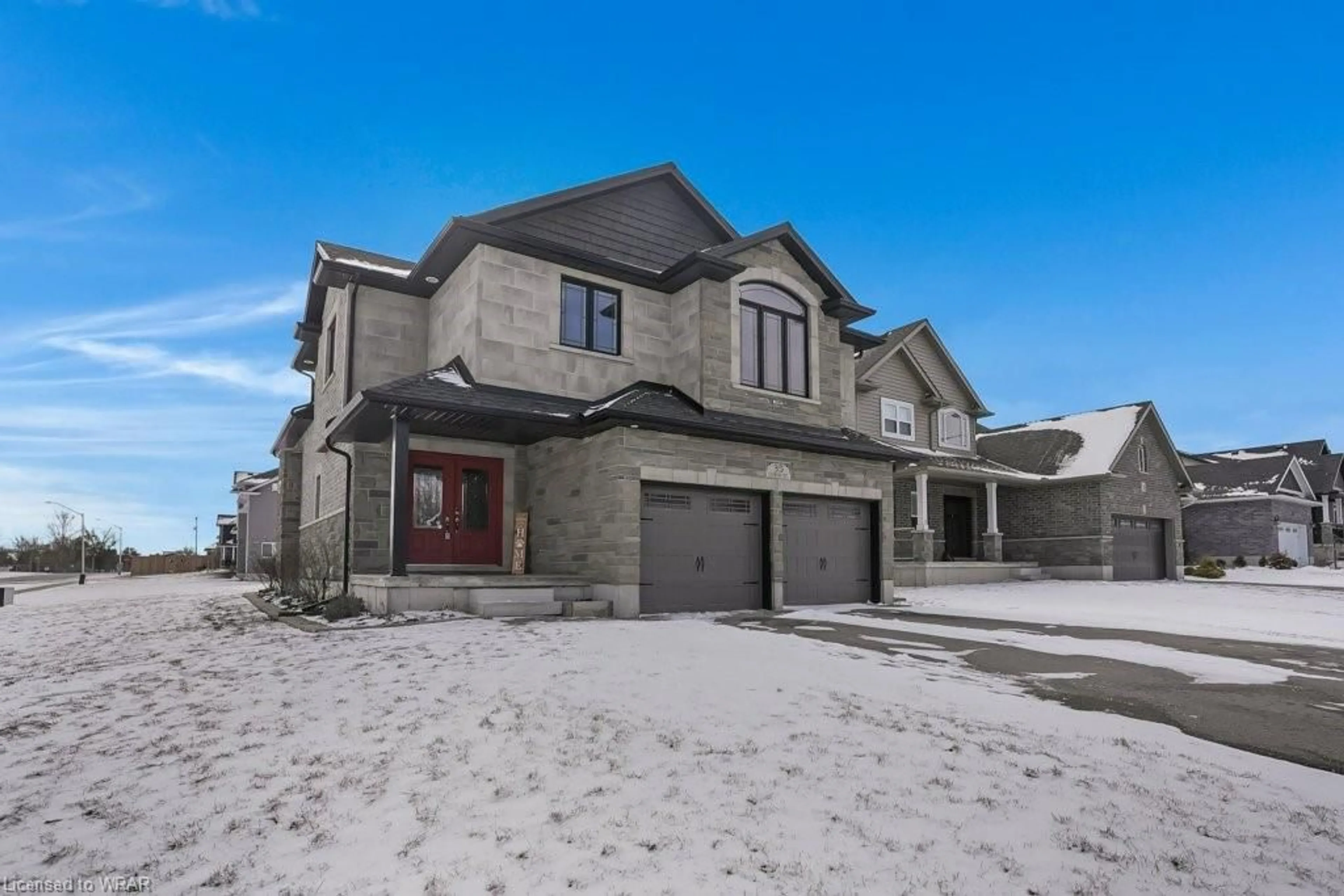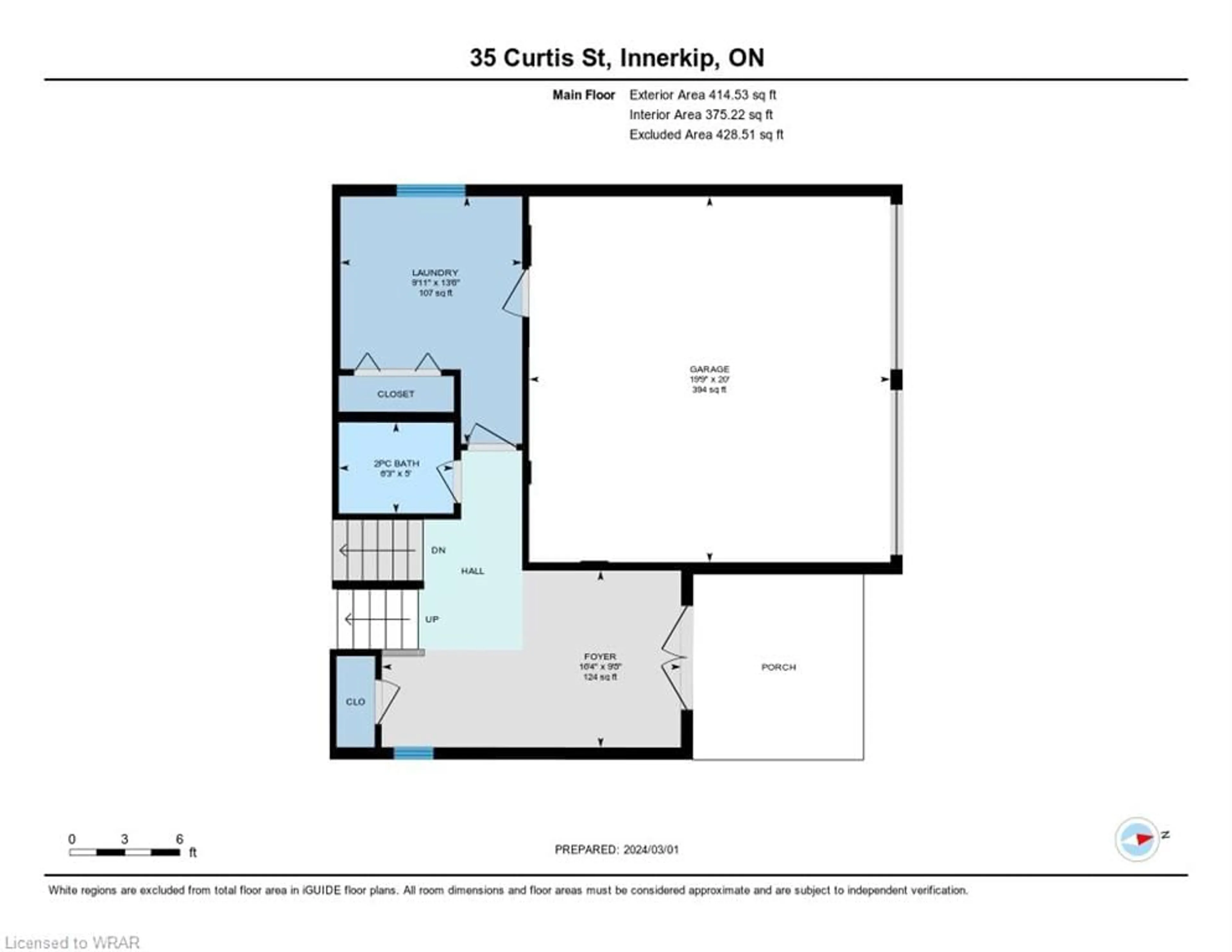35 Curtis St, Innerkip, Ontario N0J 1M0
Contact us about this property
Highlights
Estimated ValueThis is the price Wahi expects this property to sell for.
The calculation is powered by our Instant Home Value Estimate, which uses current market and property price trends to estimate your home’s value with a 90% accuracy rate.$837,000*
Price/Sqft$326/sqft
Days On Market21 days
Est. Mortgage$3,543/mth
Tax Amount (2023)$4,342/yr
Description
Impressive family home situated in the quaint community of Innerkip. This 5 year old home presents over 2500 sq ft of finished living space on 4 levels, an attractive layout, carpet free and over $57,000 in upgrades. Classic stone/brick exterior enhances and elevates the curb appeal of this home. The main level features a welcoming large-scale foyer, convenient 2 pce powder room and laundry room with garage access. On the 2nd level is the heart of this home, characterized by a soaring cathedral ceiling, spacious open concept layout flooded with natural light. Rich hardwood flooring in the livingroom /dining area, compliment the tasteful kitchen design, complete with oversized island, granite countertops, glass backsplash, upgraded cabinetry and walk-in pantry. The primary bedroom boasts a walk-in closet and stylish 4 pce ensuite. Two additional good-sized bedrooms and 4 pce bathroom finish off this upper level. A lower level rec room, highlighting a wall of built-ins and extra large windows, is the ideal space for family gatherings or additional bedrooms. A convenient 3 pce bathroom complete this level. Extra storage space can be found in the below-grade unfinished area of the basement. Located within minutes to the 401/403, Woodstock and all amenities. Offering both comfort and convenience, 35 Curtis St is the perfect family home!
Property Details
Interior
Features
Main Floor
Foyer
4.98 x 2.95Bathroom
1.91 x 1.522-Piece
Laundry
3.02 x 4.11Exterior
Features
Parking
Garage spaces 2
Garage type -
Other parking spaces 4
Total parking spaces 6
Property History
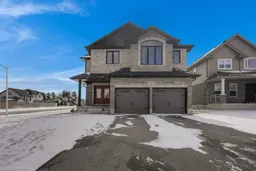 45
45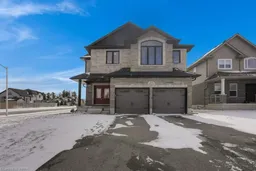 44
44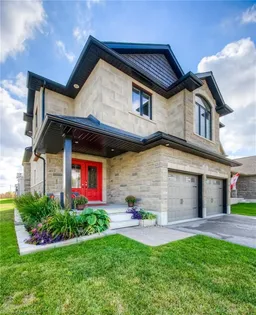 48
48
