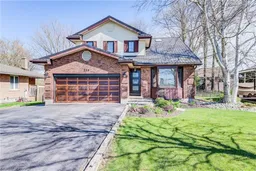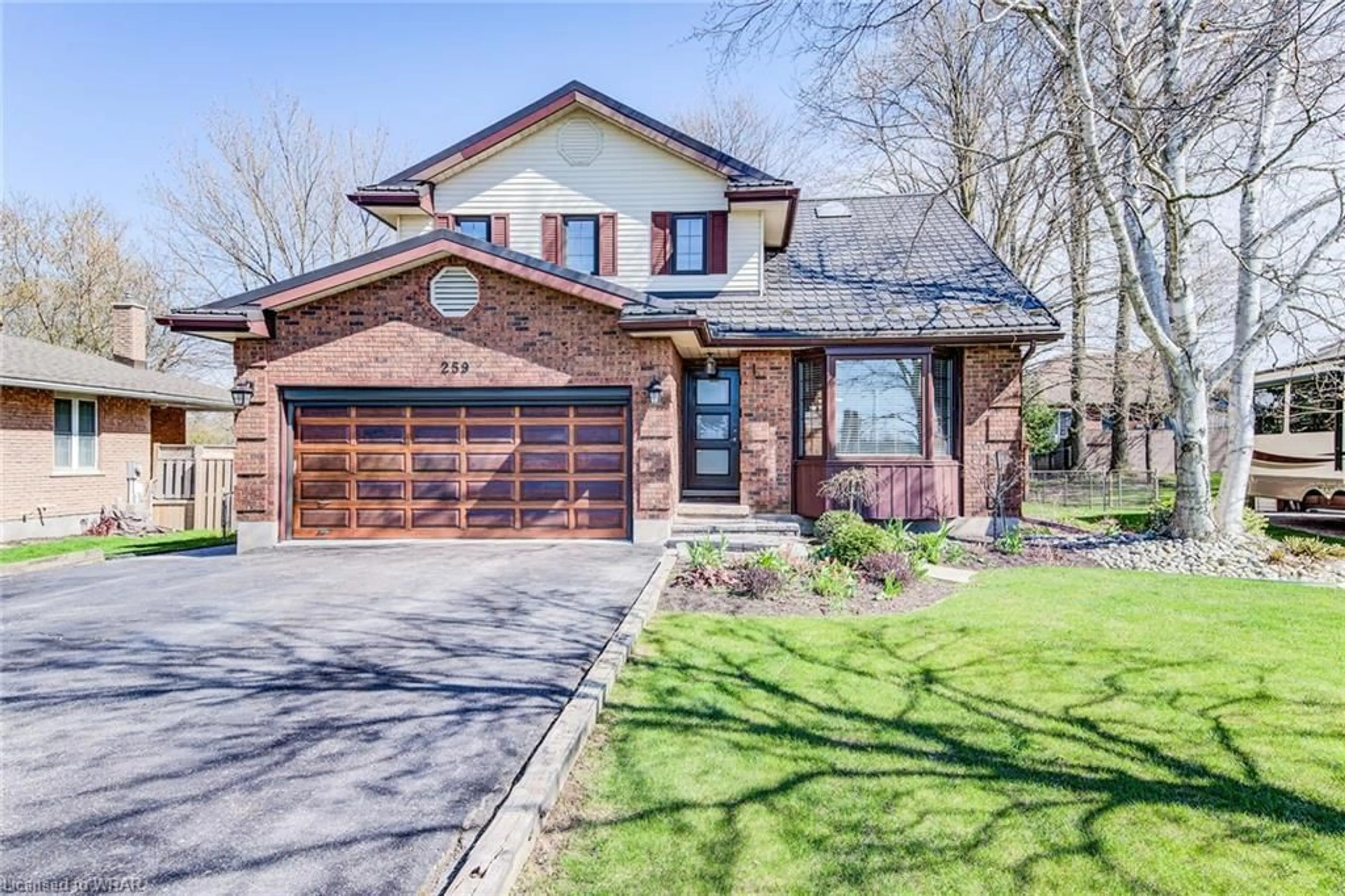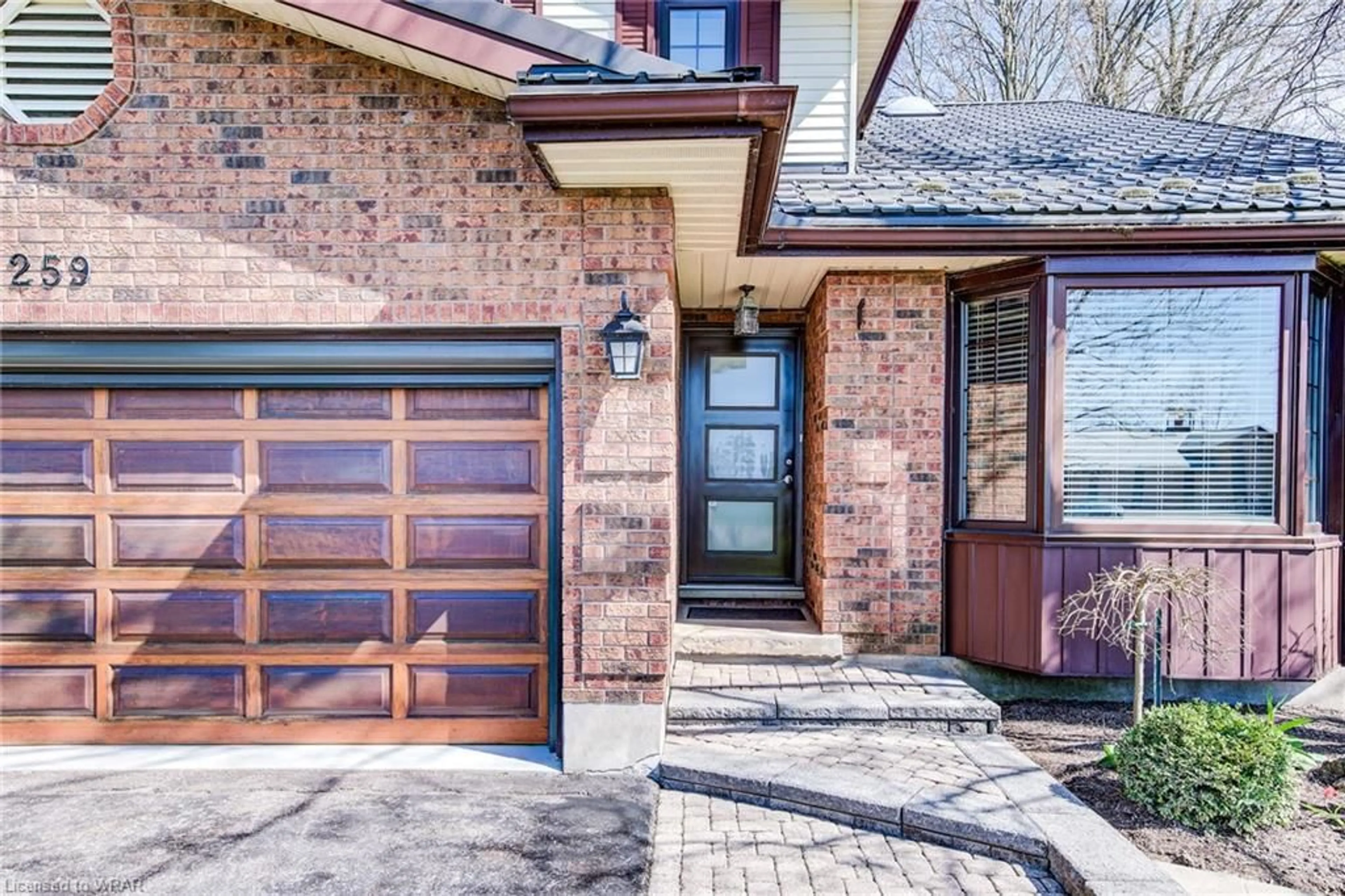259 Woodstock Street South St, Tavistock, Ontario N0B 2R0
Contact us about this property
Highlights
Estimated ValueThis is the price Wahi expects this property to sell for.
The calculation is powered by our Instant Home Value Estimate, which uses current market and property price trends to estimate your home’s value with a 90% accuracy rate.$849,000*
Price/Sqft$308/sqft
Days On Market13 days
Est. Mortgage$3,392/mth
Tax Amount (2023)$3,706/yr
Description
Beautifully maintained, Custom built 3 bedroom (plus the potential for 2 more in basement), 4 bath home on a deep mature private lot in the family friendly community of Tavistock. This home is perfect for a family and their growing needs offering an abundance of living space (living room, family room, rec room and formal dining) . There is over 2000 sq. ft. of finished space. The primary bedroom boasts vaulted ceilings and has his/hers closets and a 4 pc ensuite. There is another full bath on the 2nd level with a soaker tub. The basement would be a great space for teenagers or multigenerational living (potential for in-law suite) featuring a 3 pc bath, 2 potential bedrooms and rec room with wet bar and garburator. There is walkout from the sunken living room and kitchen to a huge deck for those who love to entertain overlooking the mature fenced yard with a large garden shed. The garage is a full double. The mechanicals are under 10 years old approximately as is the steel roof with a 50 year warranty. The double car garage is great for additional storage needs and is heated and insulated. The driveway can accommodate 8 vehicles approximately. It is located within walking distance to parks, schools, downtown and amenities and within an easy commute to KW, Woodstock and Stratford.
Property Details
Interior
Features
Main Floor
Family Room
4.44 x 3.45Laundry
2.31 x 2.21Foyer
1.30 x 3.38Dining Room
3.71 x 3.20Exterior
Features
Parking
Garage spaces 2
Garage type -
Other parking spaces 8
Total parking spaces 10
Property History
 50
50



