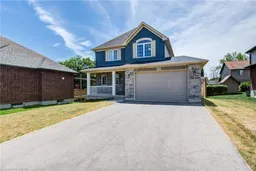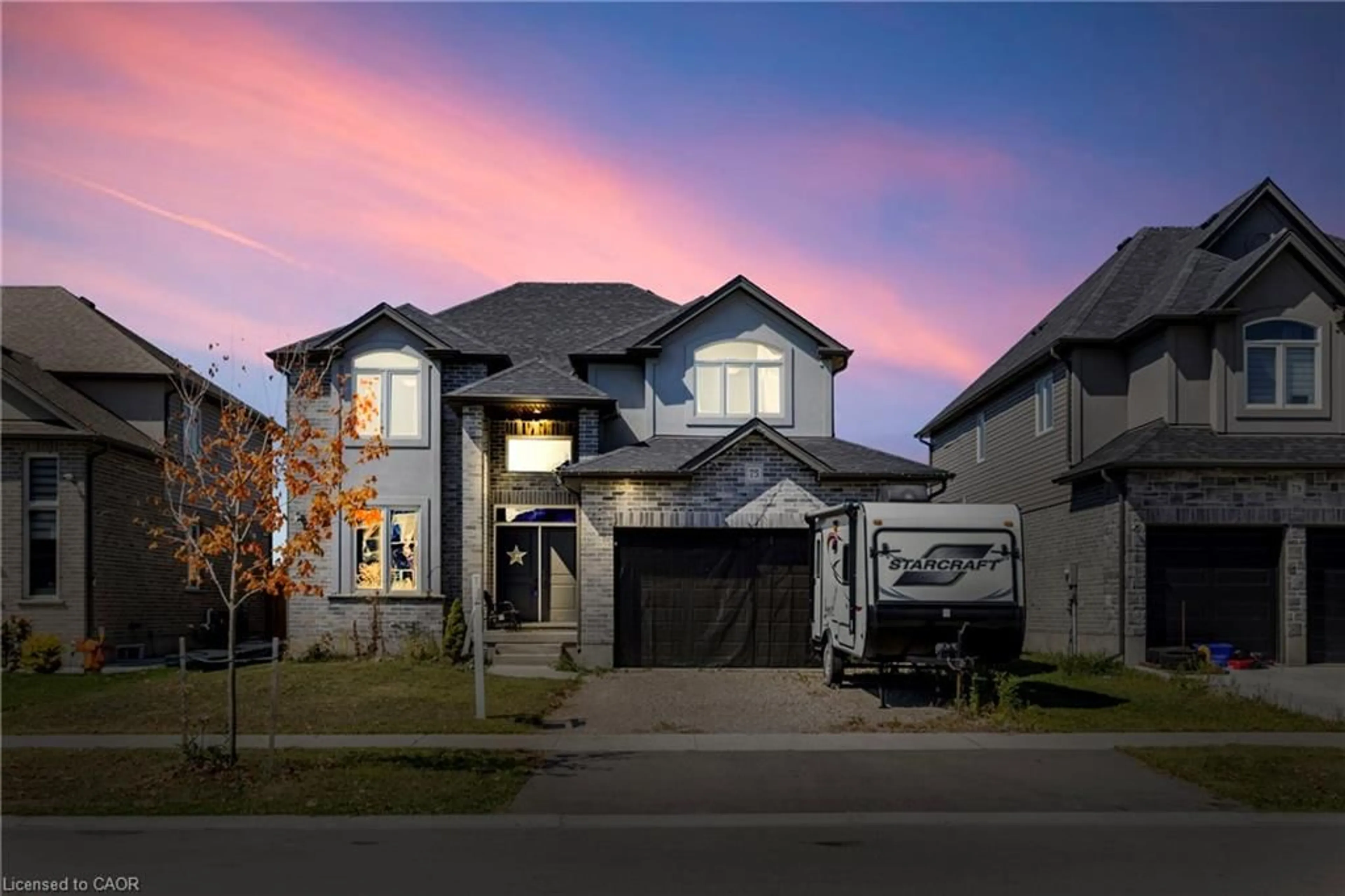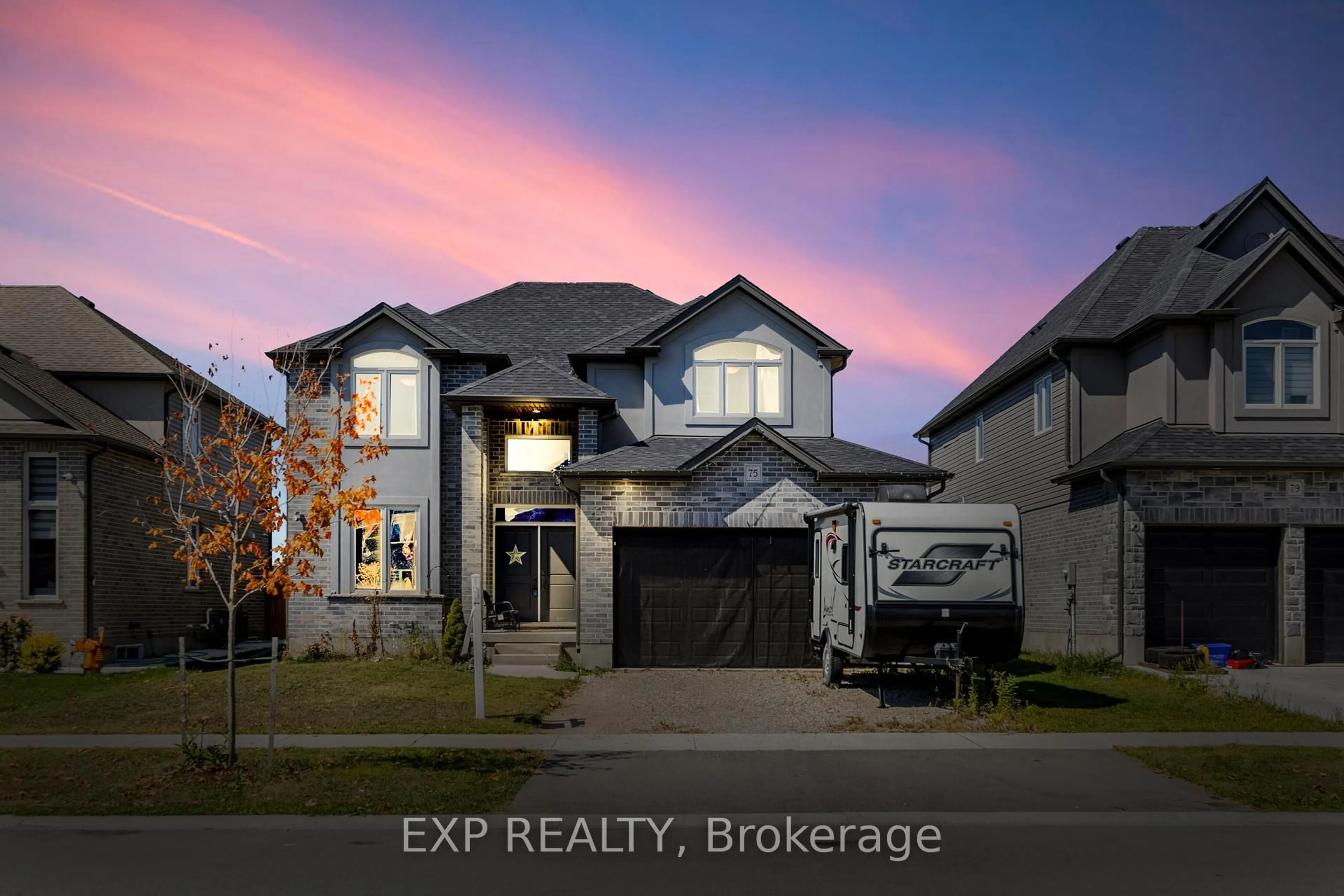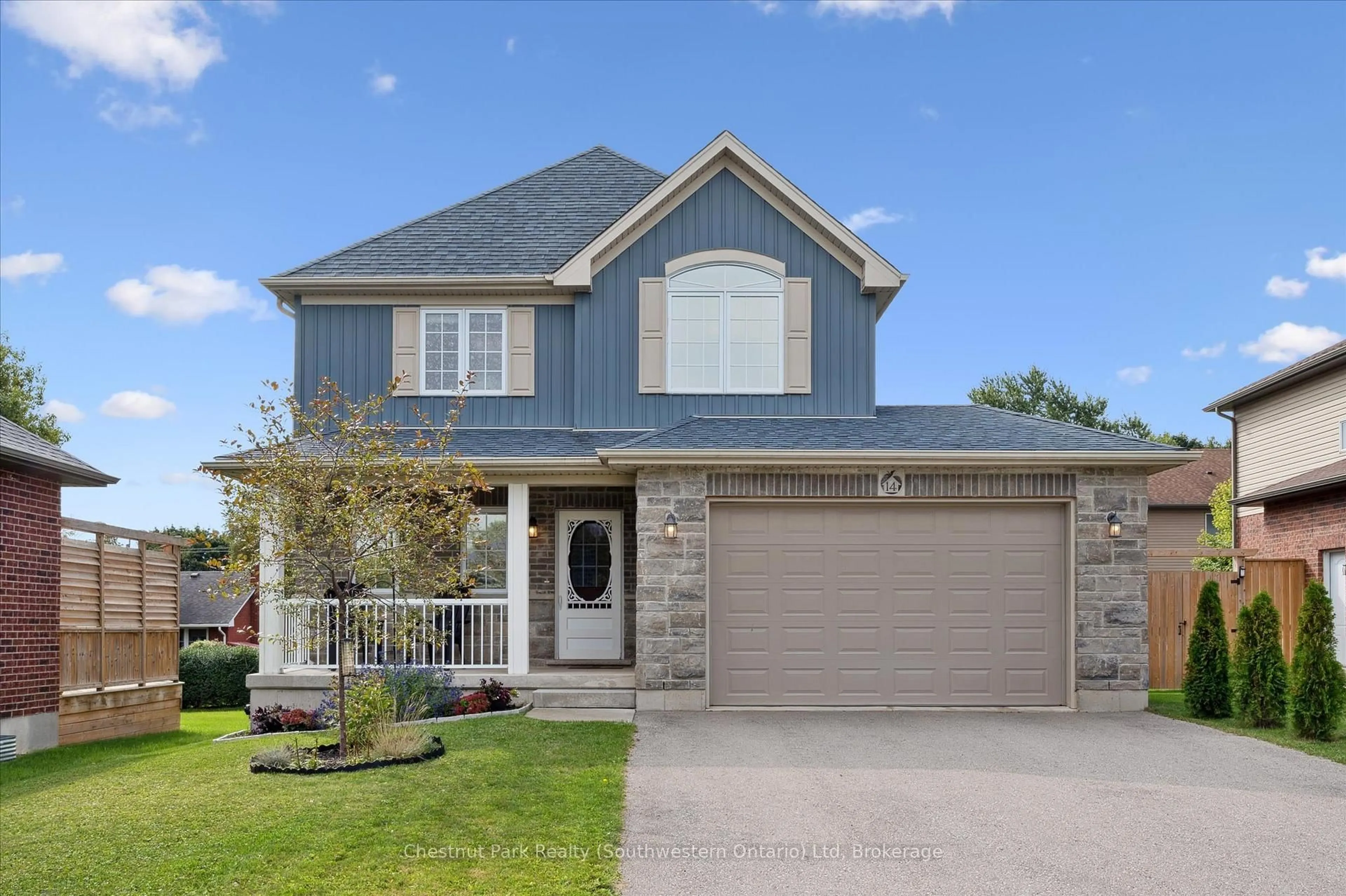Life feels a little slower and a little sweeter here. Mornings start on the covered front porch with a quiet cup of coffee while the kids get ready for school. Evenings are spent gathered around the table in an open main floor where the kitchen, dining, and living room all flow together making everyday moments feel easy and connected. This bright and open 3-bedroom detached home has all the pieces a growing family needs. The two-car garage (already equipped with an EV charger) keeps life practical, while the fully fenced yard gives kids and pets space to roam. And, if you're looking ahead, the unspoiled basement with a rough-in for a 3-piece bath is ready for you to customize additional living space and build instant equity. Movie night oasis, home gym or office - make it your own! Tavistock itself is part of the story. You can walk to shops, restaurants, and local favourites downtown. Stratford's theatres and restaurants are just 20 minutes away, and New Hamburg's conveniences are even closer.This is the kind of home where family life takes centre stage, neighbours wave when you walk by, and weekends are as much about relaxing at home as they are about exploring the countryside around you.
Inclusions: Built-in Microwave,Carbon Monoxide Detector,Dishwasher,Dryer,Garage Door Opener,Refrigerator,Smoke Detector,Stove,Washer,Water Softener (Owned), Furnace & A/C (Owned)
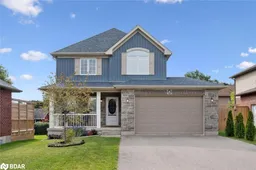 36
36