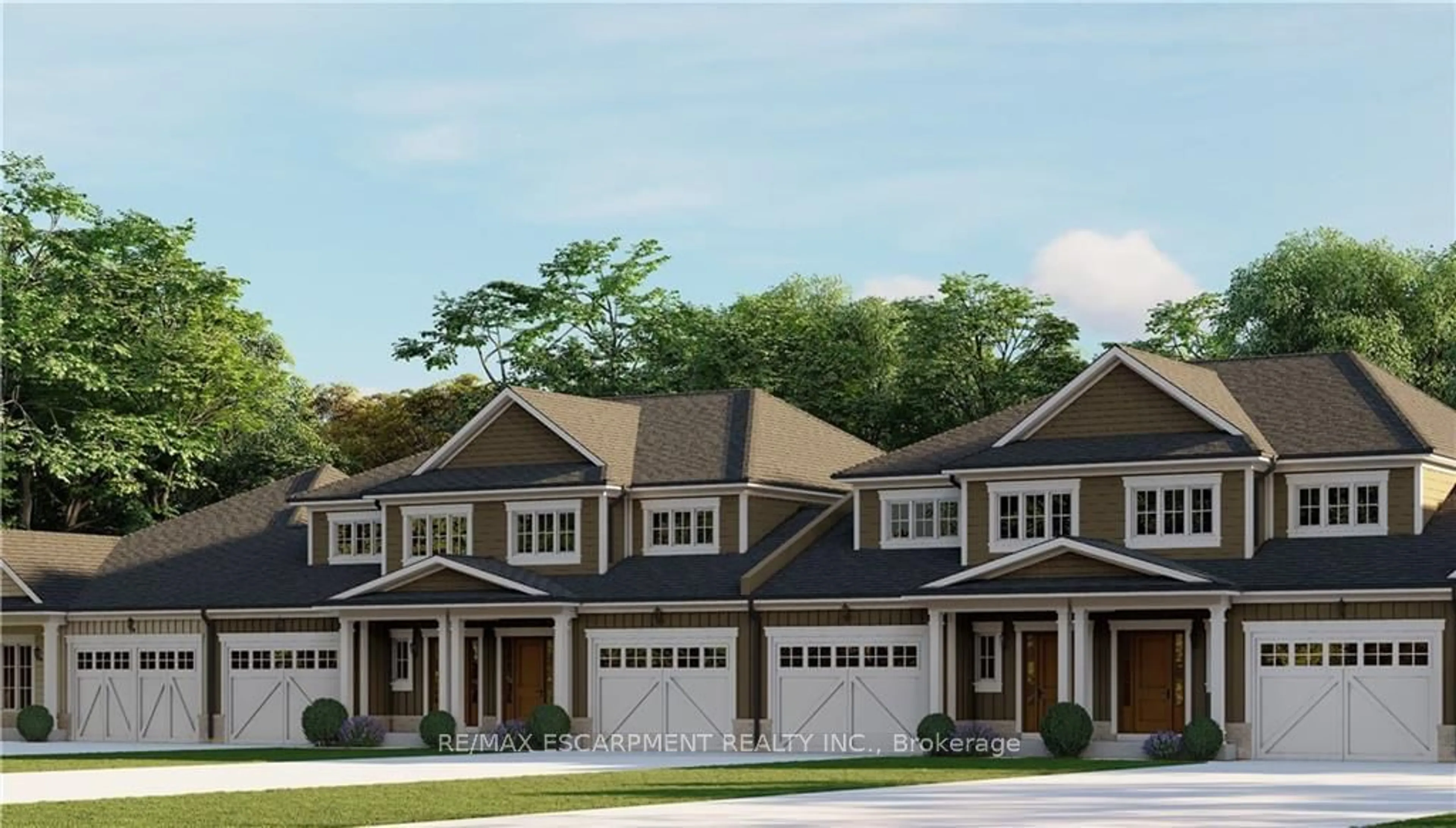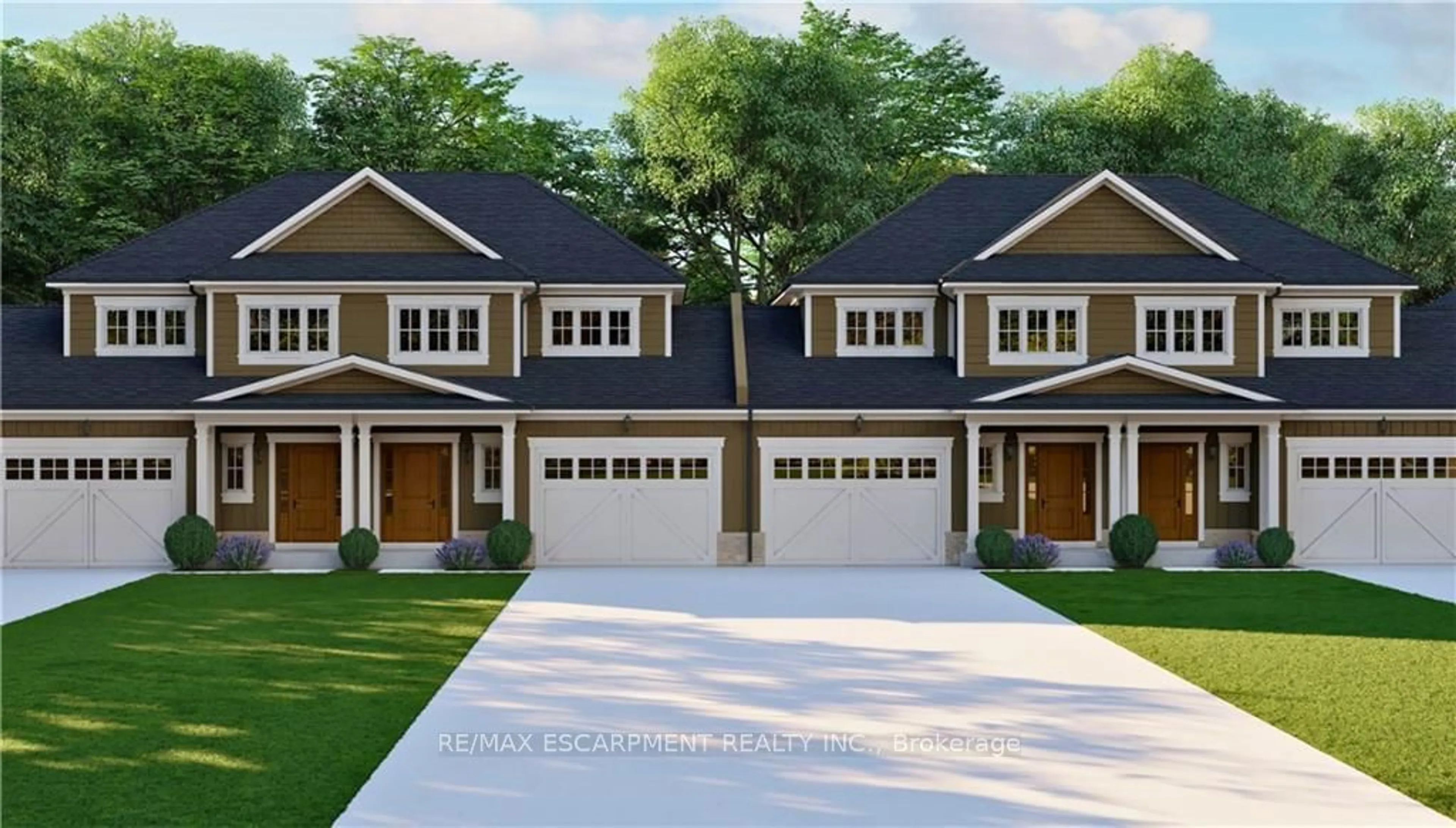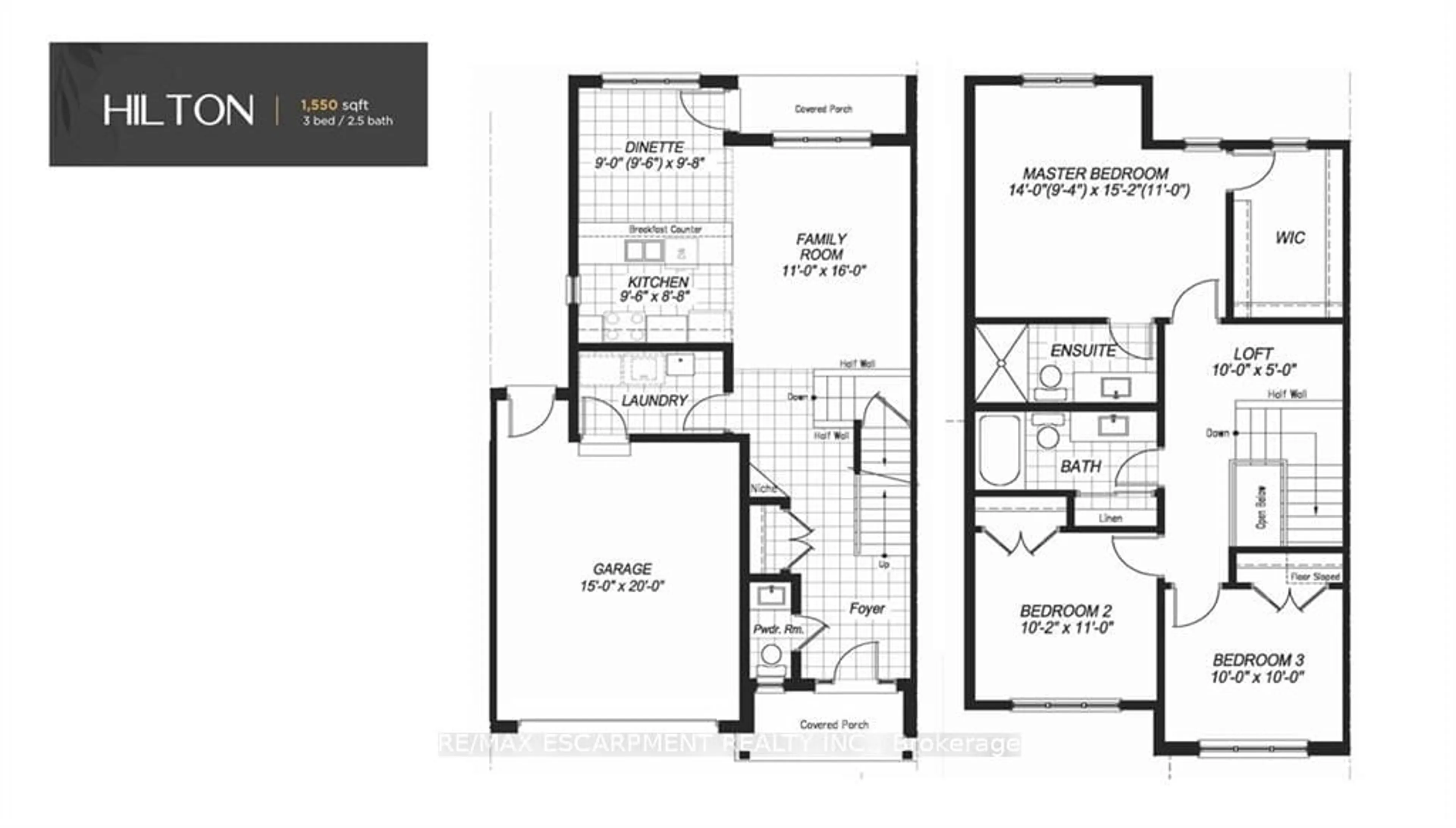Unit 75 Hilborn Cres, Blandford-Blenheim, Ontario N0J 1S0
Contact us about this property
Highlights
Estimated ValueThis is the price Wahi expects this property to sell for.
The calculation is powered by our Instant Home Value Estimate, which uses current market and property price trends to estimate your home’s value with a 90% accuracy rate.$576,000*
Price/Sqft$431/sqft
Days On Market33 days
Est. Mortgage$3,178/mth
Tax Amount (2024)-
Description
******SPECIAL BUILDER OFFER. Get $20,000 in design funds plus a FREE upgrade to hardwood flooring throughout! Nestled in the quaint charm of Plattsville, just a short 25-minute drive from the bustling hubs of Kitchener/Waterloo, lies an opportunity for charming townhouse living. Plattsville offers the small-town tranquility without compromising on convenience. Its proximity to Kitchener/Waterloo ensures easy access to urban amenities while providing a retreat from the hustle and bustle of city life. Embrace the best of both worlds in this perfect setting. The main level enjoys engineered hardwood flooring and 1'x2' quality ceramic tiles. Bask in the spaciousness of 9' ceilings on the main and lower level, creating an atmosphere of openness. The stairs are oak with iron spindles. The kitchen features quartz countertops, extended-height cabinets with crown moulding, and plenty of storage space for your essentials. The primary bedroom suite enjoys a walk-in closet and en-suite bathroom with a glass shower. On the exterior, oversized picture windows invite abundant natural light, while premium brick, stone and siding, along with captivating roof lines, enhance the home's curb appeal. Access to backyard from the garage.
Property Details
Interior
Features
Main Floor
Kitchen
2.34 x 2.74Dining
3.25 x 2.74Family
3.35 x 4.88Hardwood Floor
Laundry
0.00 x 0.00Exterior
Features
Parking
Garage spaces 1.5
Garage type Attached
Other parking spaces 1
Total parking spaces 2.5
Property History
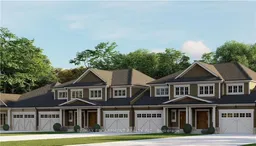 9
9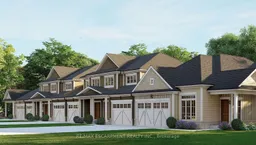 9
9
