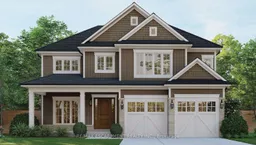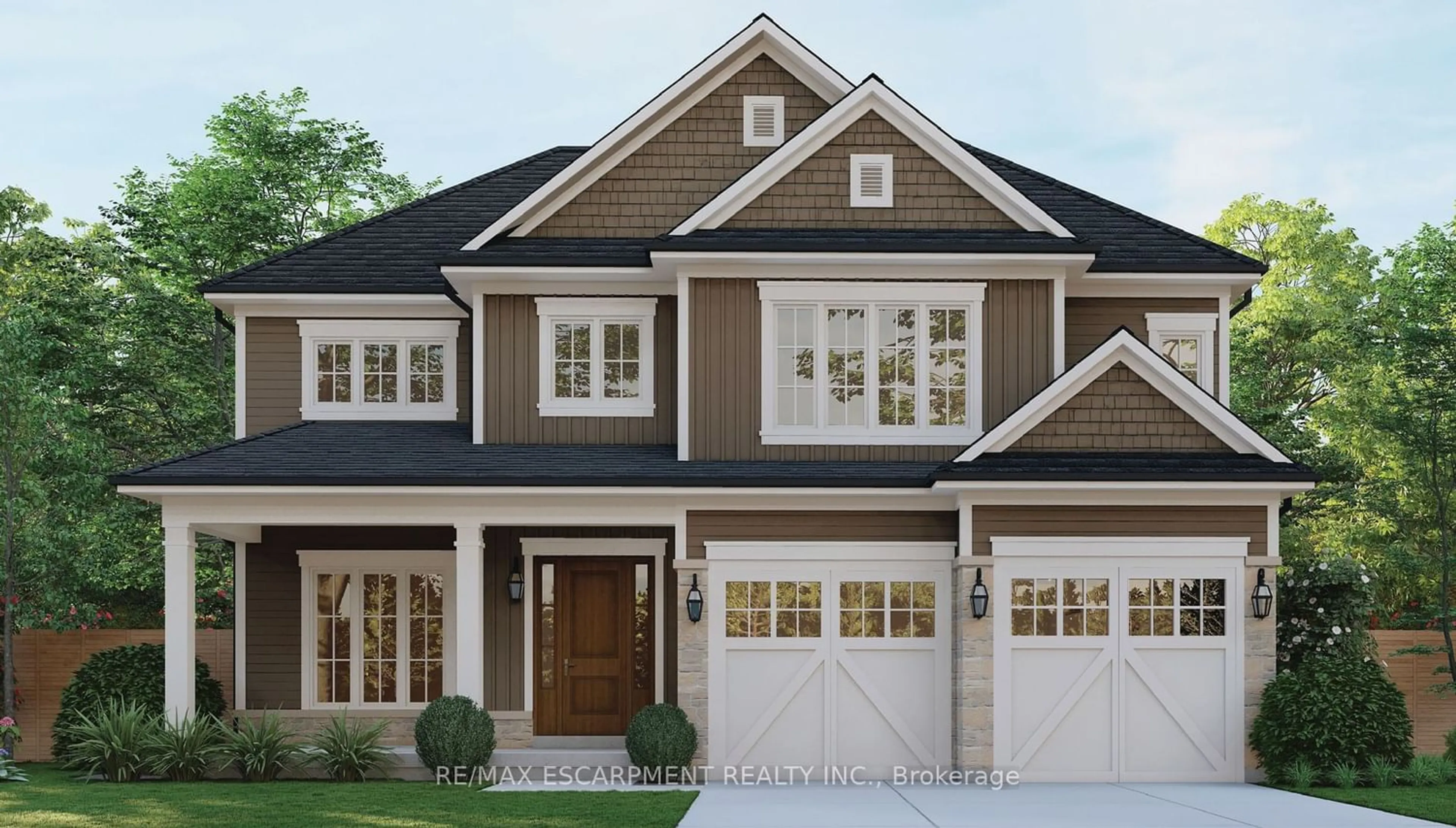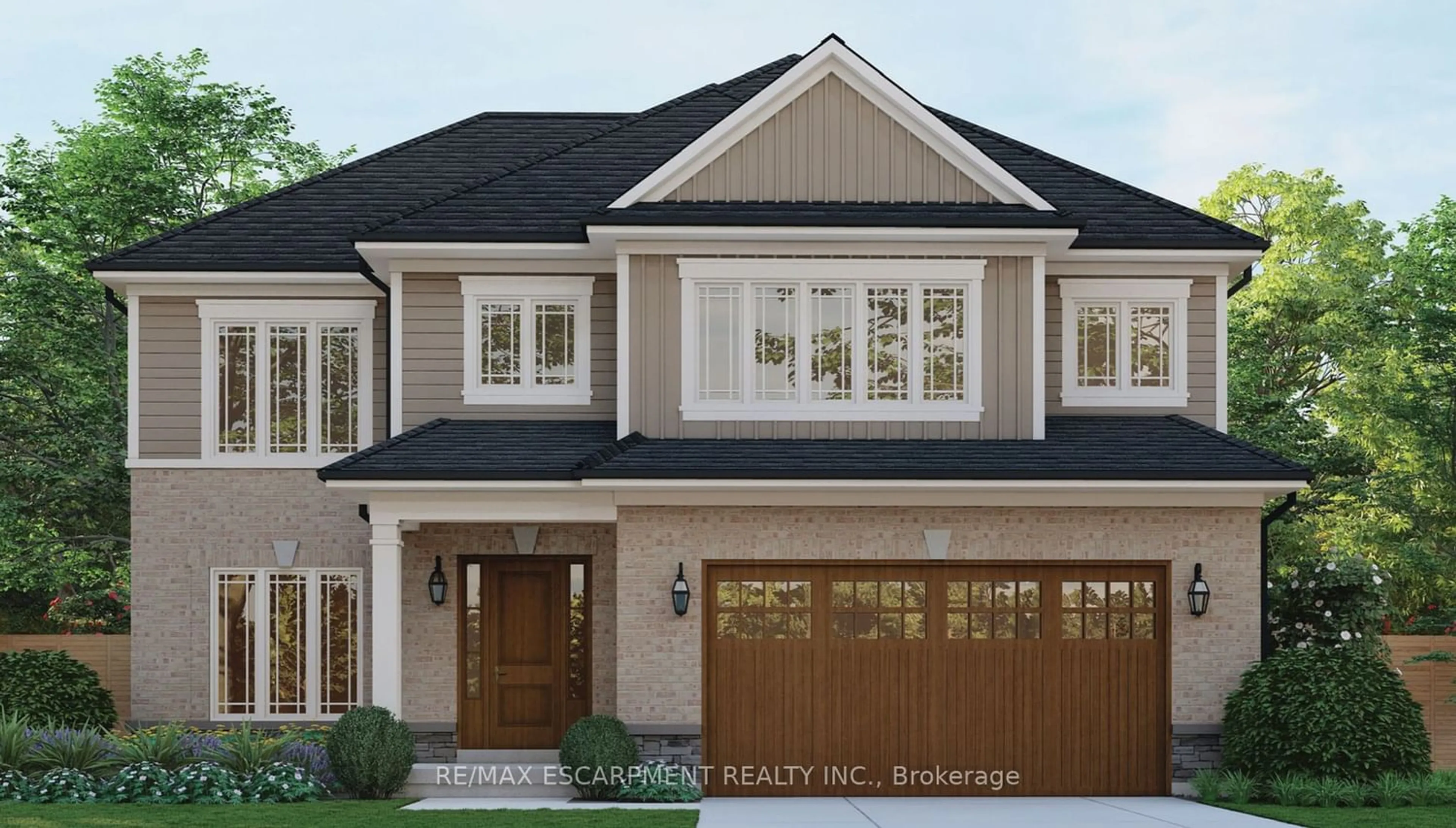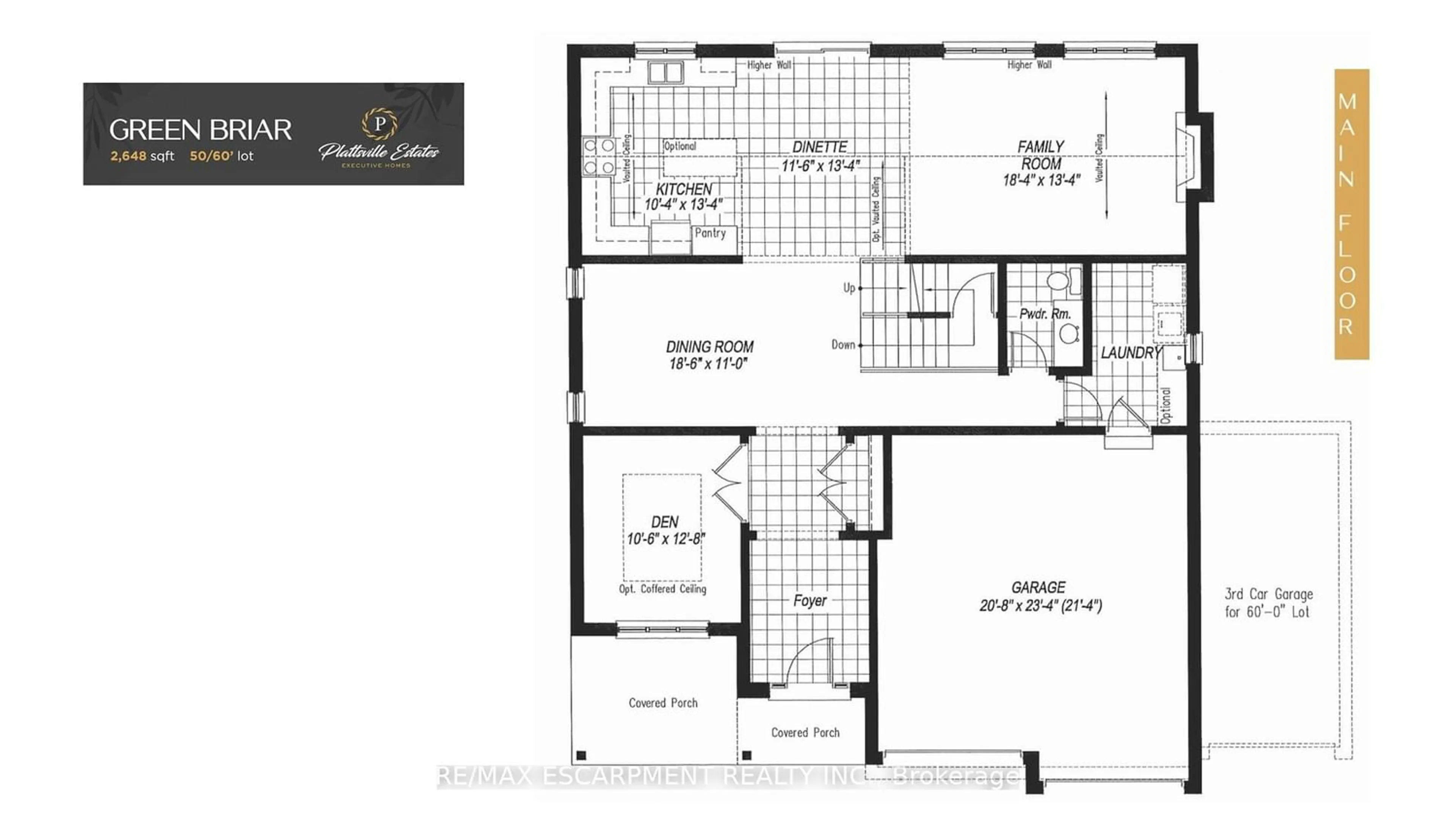Lot 52 Hilborn Cres, Blandford-Blenheim, Ontario N0J 1S0
Contact us about this property
Highlights
Estimated ValueThis is the price Wahi expects this property to sell for.
The calculation is powered by our Instant Home Value Estimate, which uses current market and property price trends to estimate your home’s value with a 90% accuracy rate.$698,000*
Price/Sqft$428/sqft
Days On Market23 days
Est. Mortgage$5,021/mth
Tax Amount (2024)-
Description
**Exclusive Builder Promotion: Receive $25,000 in Design Credits Plus Complimentary Upgrade to Hardwood Flooring Throughout!*** Welcome to the picturesque community of Plattsville! This impeccably designed 4-bedroom family residence, scheduled for completion in fall 2024, boasts an impressive array of features. Spanning over 2600 square feet, this home provides ample space for relaxed living. You'll be enchanted by the 9-foot ceilings on the main level, accentuated by extended upper cabinets and quartz countertops in the kitchen. The main floor also features engineered hardwood flooring, high-quality 1x2' ceramic tiles, and an oak staircase with wrought iron spindles. Upstairs, the luxurious primary bedroom offers dual walk-in closets and a stunning 5-piece ensuite bathroom. Additionally, there are three more bedrooms and a main bathroom. For those desiring additional space, there's an option for a third garage on a 60' lot, with the home already equipped with a spacious 20'8x23'4 garage. Please note that this home is yet to be constructed, and there are various lots and models available for selection. Explore more online at the sclifestylehomes website or visit our builder model on Saturdays and Sundays from 11 am to 5 pm, or by appointment on weekdays at 403 Masters Drive, Woodstock. The photos depict the upgraded model home in Woodstock.
Property Details
Interior
Features
Main Floor
Kitchen
3.15 x 4.06Dining
3.51 x 4.06Family
5.59 x 4.06Hardwood Floor
Dining
5.64 x 3.61Hardwood Floor
Exterior
Features
Parking
Garage spaces 2
Garage type Attached
Other parking spaces 2
Total parking spaces 4
Property History
 12
12




