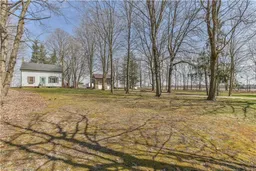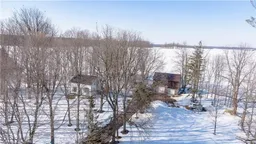This spectacular 1.36 acre country property minutes from Woodstock on a quiet paved road is where you will find your dream home! From the amazing kitchen to the cozy living room with wood stove, to the bright and open family / sunroom, you won't know where to spend all your time. This wonderful century home has seen many recent updates to make it a paradise to come home to. Recent updates include an amazing chef's kitchen with all new cabinets, walls, shiplap, flooring and electrical, appliances and range hood (2021), all main floor paint and trim (2023-2025), WETT inspected Wood stove (2022), new upstairs carpets (2020), custom window seating with storage in the living room / sunroom. The partial basement is spray foam insulated. Outside you will find a large detached garage / shop that will hold the included tractor as well as is good for storing all your toys or working on your next project. A 220 amp welder plug and 30 amp RV plug in were added to the garage (2024). This property has a mixture of walnut and maple trees of which the maple trees have been tapped and making maple syrup since 2022 creating some amazing family memories. This property is located close to so many trails and within 7 minutes of many amenities in Woodstock. You won't find a more peaceful location or family friendly spot to find privacy or have the entire family over for some memorable occassions. If country living is in your heart, this is just the space for you.
Inclusions: Built-in Microwave,Dishwasher,Dryer,Gas Stove,Refrigerator,Smoke Detector,Washer,Window Coverings
 47
47



