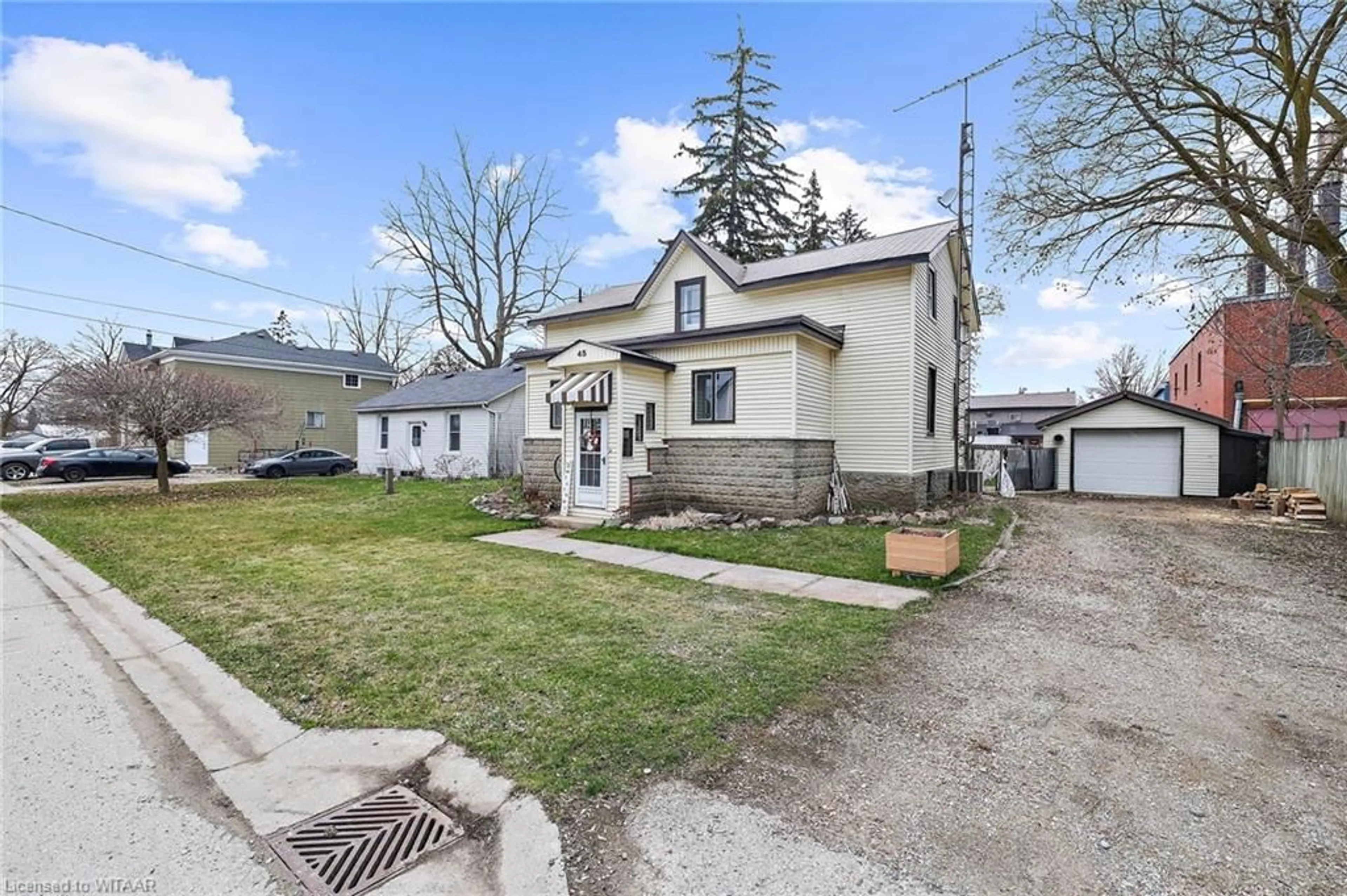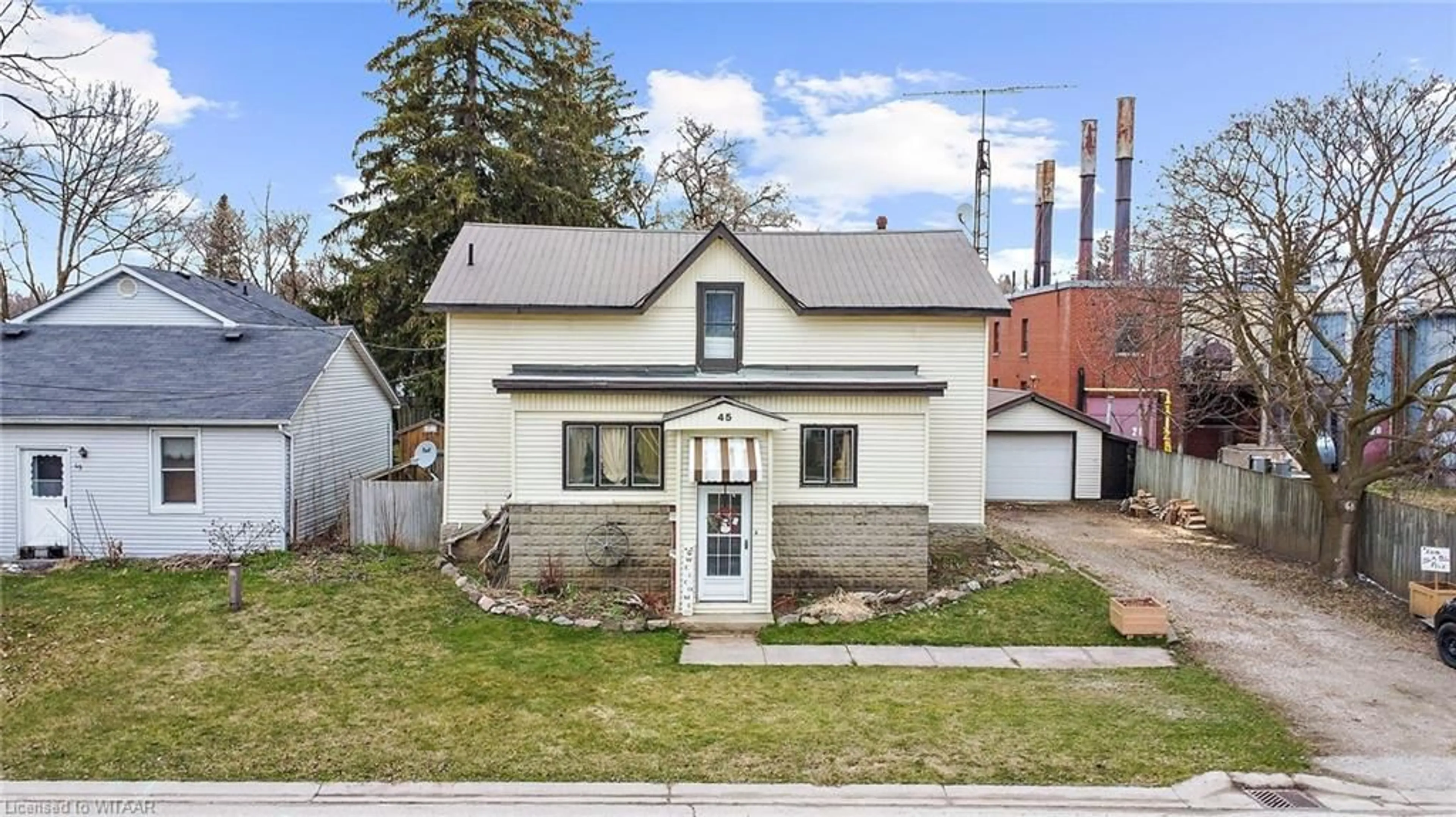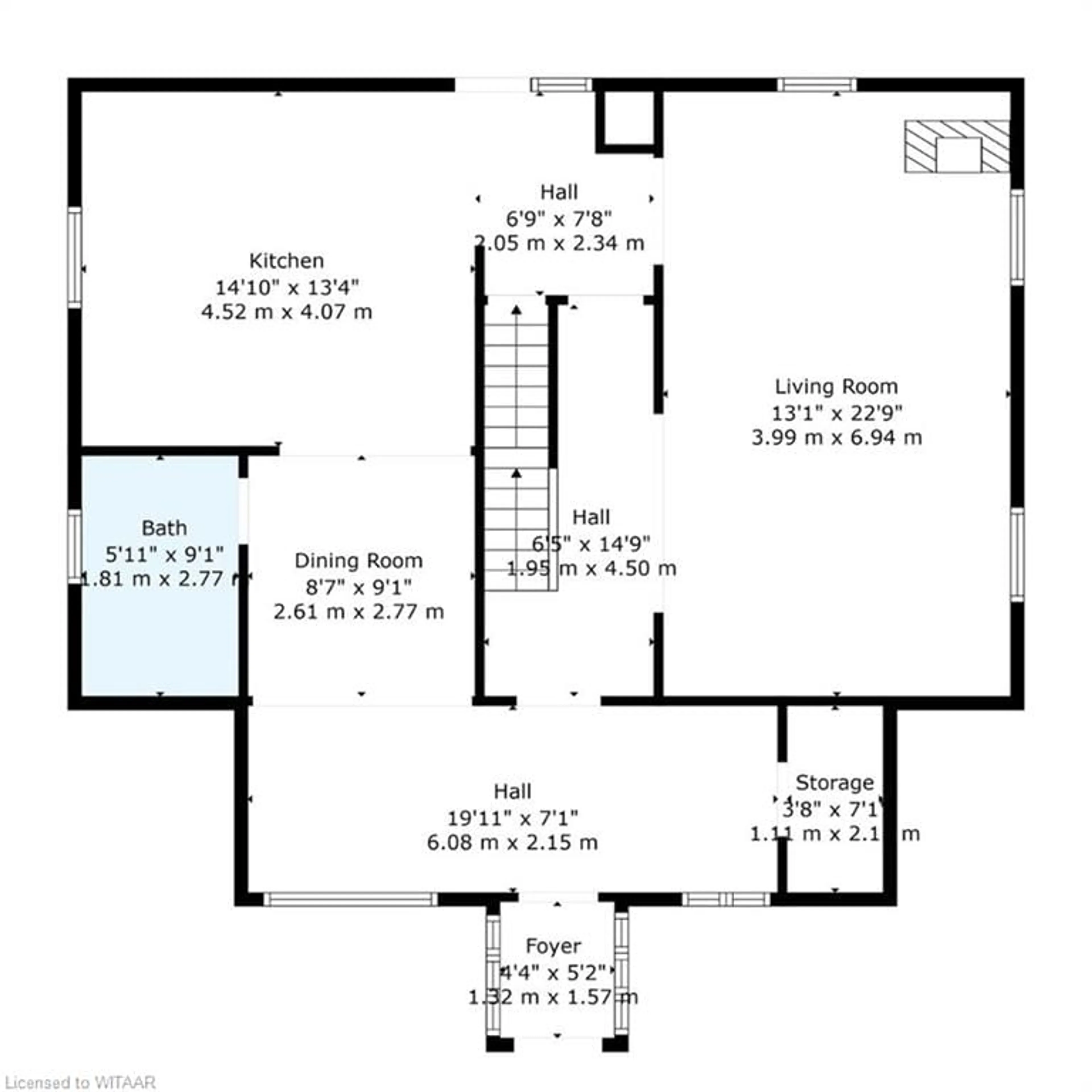45 Isabella St, Plattsville, Ontario N0J 1S0
Contact us about this property
Highlights
Estimated ValueThis is the price Wahi expects this property to sell for.
The calculation is powered by our Instant Home Value Estimate, which uses current market and property price trends to estimate your home’s value with a 90% accuracy rate.Not available
Price/Sqft$324/sqft
Est. Mortgage$2,362/mo
Tax Amount (2024)$2,596/yr
Days On Market89 days
Description
Exciting opportunity alert! This spacious 4-bedroom, 1-bath home occupies a generous lot size of 66x135 feet. Tucked away at the end of a peaceful street, relish in the serenity and privacy this property offers. With a detached shop/garage 13.5x36 feet, there's ample space for pursuing all your hobbies and projects. Additionally, take advantage of its proximity to downtown amenities, schools, and the tranquility of quiet living. This is a listing you won't want to miss!
Property Details
Interior
Features
Main Floor
Dining Room
2.62 x 2.77Foyer
1.32 x 1.57Foyer
6.07 x 2.16Kitchen
4.52 x 4.06Exterior
Features
Parking
Garage spaces 2
Garage type -
Other parking spaces 2
Total parking spaces 4
Property History
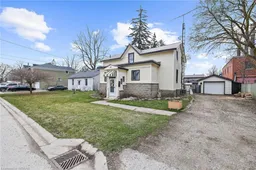 45
45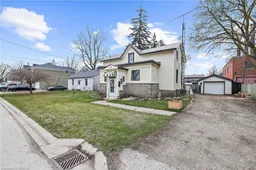 45
45
