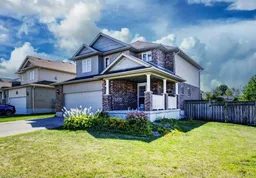Welcome to the heart of Plattsville, Ontario—a growing yet delightfully tranquil community nestled just a short drive from Kitchener-Waterloo, Cambridge, Woodstock, and Stratford. Here, you're not just buying a home; you’re stepping into a community that balances rural charm with convenience.
Perched on a massive corner lot, this beautifully oversized two-story detached home offers that offers over 2600 square feet of thoughtfully designed living space. On the open concept main floor, you’ll find a welcoming kitchen, a cozy living room, a dining area perfect for family gatherings, and a convenient two-piece bath.
Head upstairs, and you’ll discover a bright and airy family room along with three generously sized bedrooms. The primary suite is a true retreat, featuring a walk-through his and hers closet that leads to a private ensuite bathroom. A second full bathroom on this level ensures comfort for the whole family.
Downstairs, the bright and fully finished basement (2017) expands your living options with a fourth bedroom, a dedicated office, and a versatile rec room perfect for in-law suite, entertainment or relaxation.
In Plattsville, you’re joining a community that’s quietly blossoming, with lovely homes and a warm neighborhood feel. This is your chance to find not just a house, but a place where your family can grow and thrive.
Inclusions: Central Vac,Dishwasher,Dryer,Refrigerator,Stove,Washer,Window Coverings
 42
42


