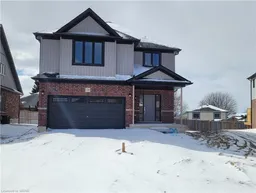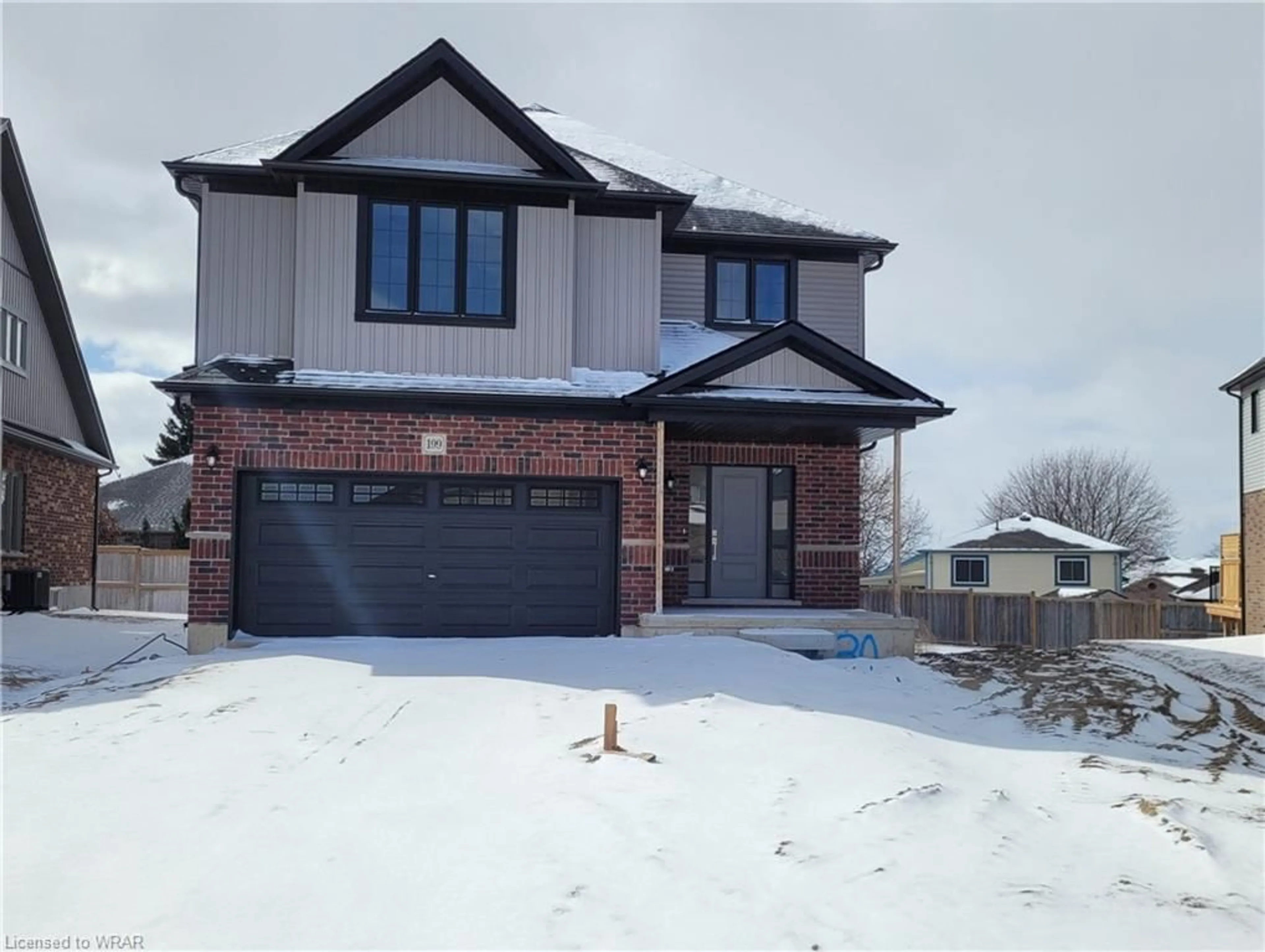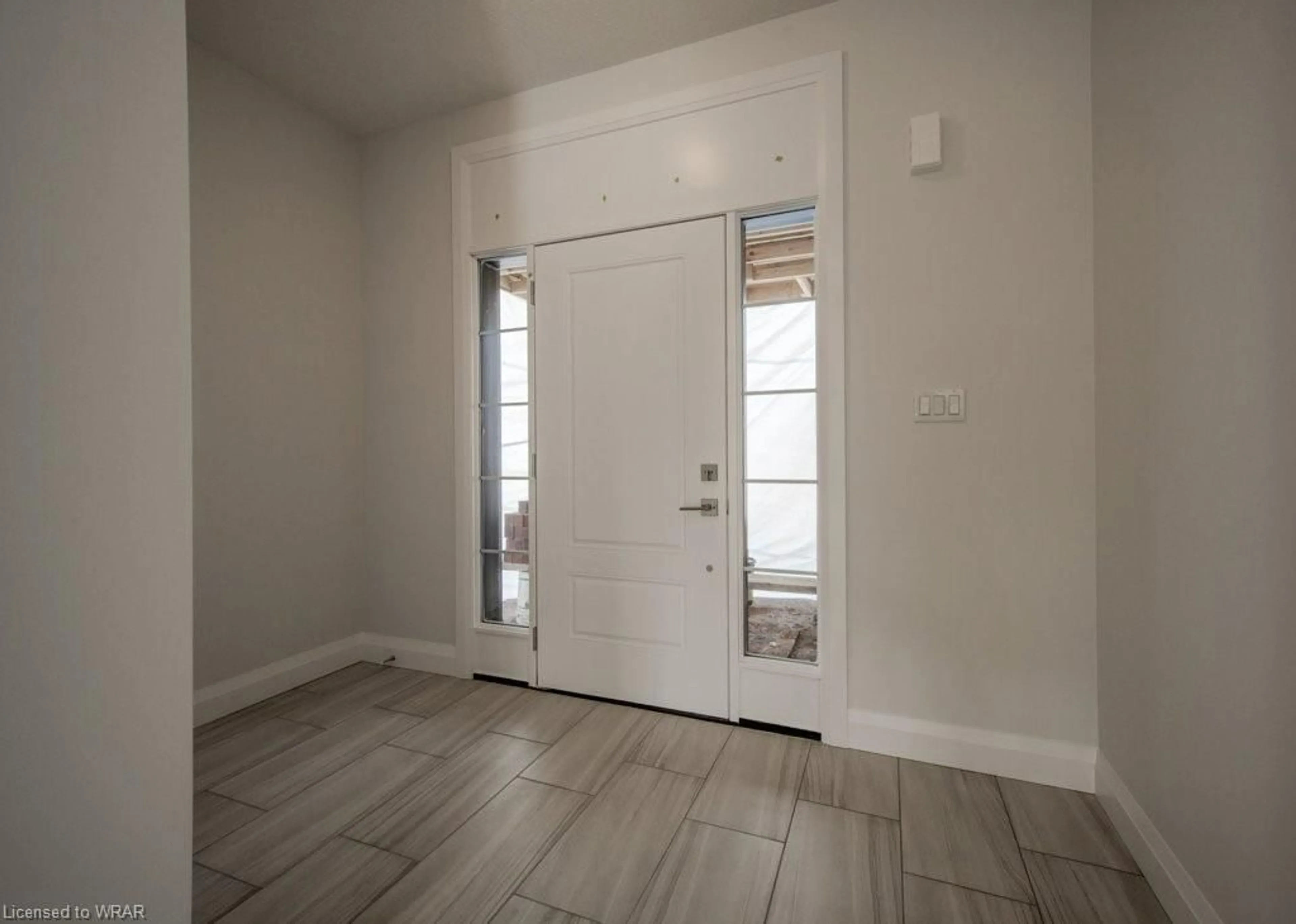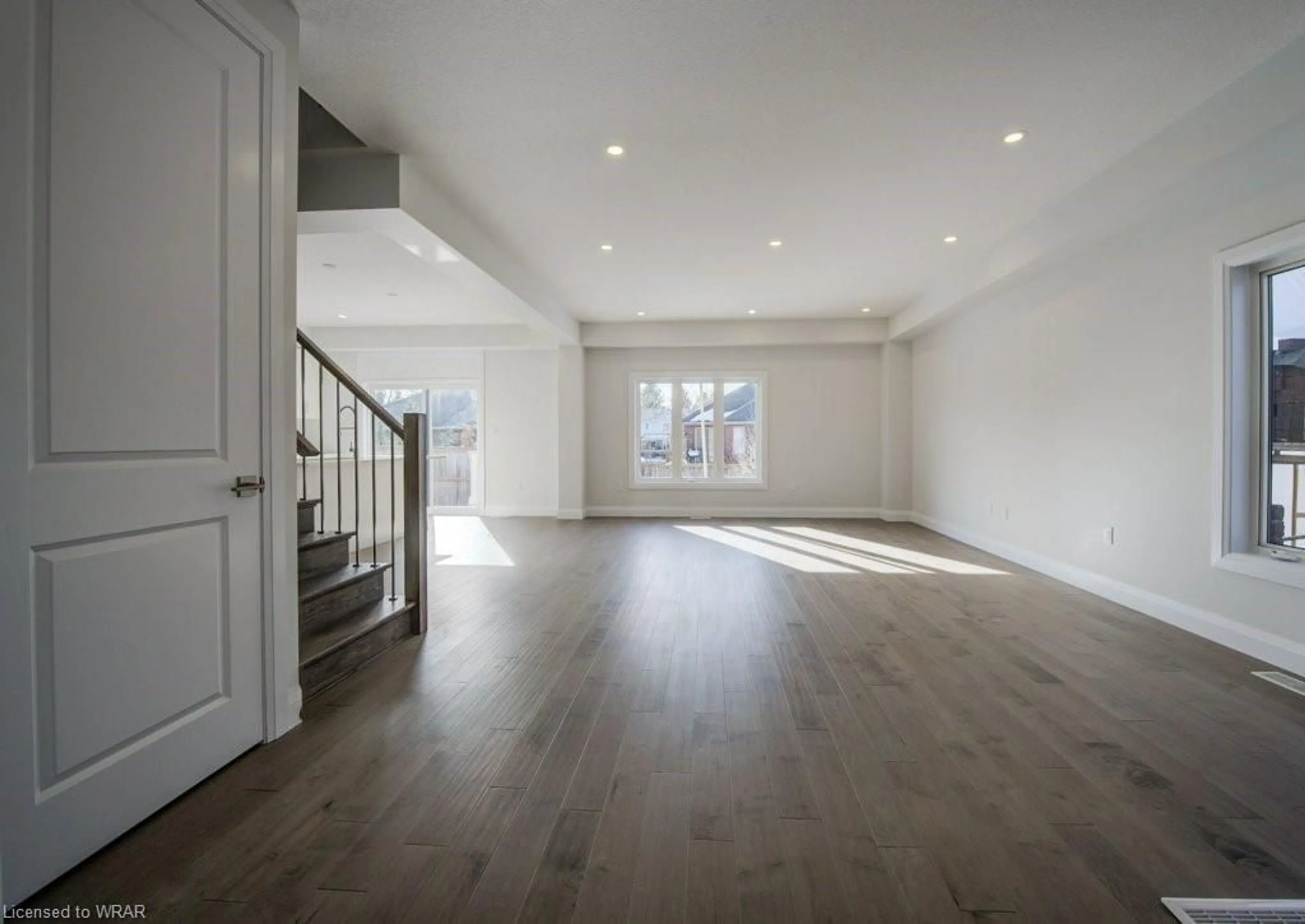199 Applewood St, Plattsville, Ontario N0J 1S0
Contact us about this property
Highlights
Estimated ValueThis is the price Wahi expects this property to sell for.
The calculation is powered by our Instant Home Value Estimate, which uses current market and property price trends to estimate your home’s value with a 90% accuracy rate.$690,000*
Price/Sqft$499/sqft
Days On Market103 days
Est. Mortgage$4,852/mth
Tax Amount (2023)-
Description
Welcome home Plattsville Estates! Brand new and ready for immediate possession! This open concept Two storey Claysam home offers 9' ceilings with 8' door openings on the main floor, hardwood floors and quartz countertop for the kitchen. Upstairs features a loft area, spacious Primary bedroom with large walk in closet and Ensuite. This home has many upgrades included such the pie shaped look out lot, upgraded ceramic tile in bathrooms and laundry, kitchen island with breakfast bar and furniture base detail bevel finish, oak stained stairs with stainless steel spindles to the second floor, custom glass swing door in ensuite bath, and so many more! Interior features and finishes selected by Award winning interior designer Arris Interiors. Contact us today to arrange your personal appointment to tour this home before this opportunity is gone. Move in before your summer vacation starts!
Property Details
Interior
Features
Main Floor
Dining Room
4.04 x 3.05Bathroom
2-Piece
Great Room
5.79 x 3.05Kitchen
2.95 x 4.83Exterior
Features
Parking
Garage spaces 2
Garage type -
Other parking spaces 2
Total parking spaces 4
Property History
 35
35




