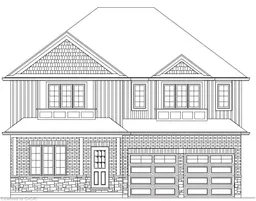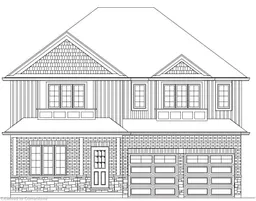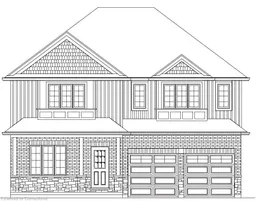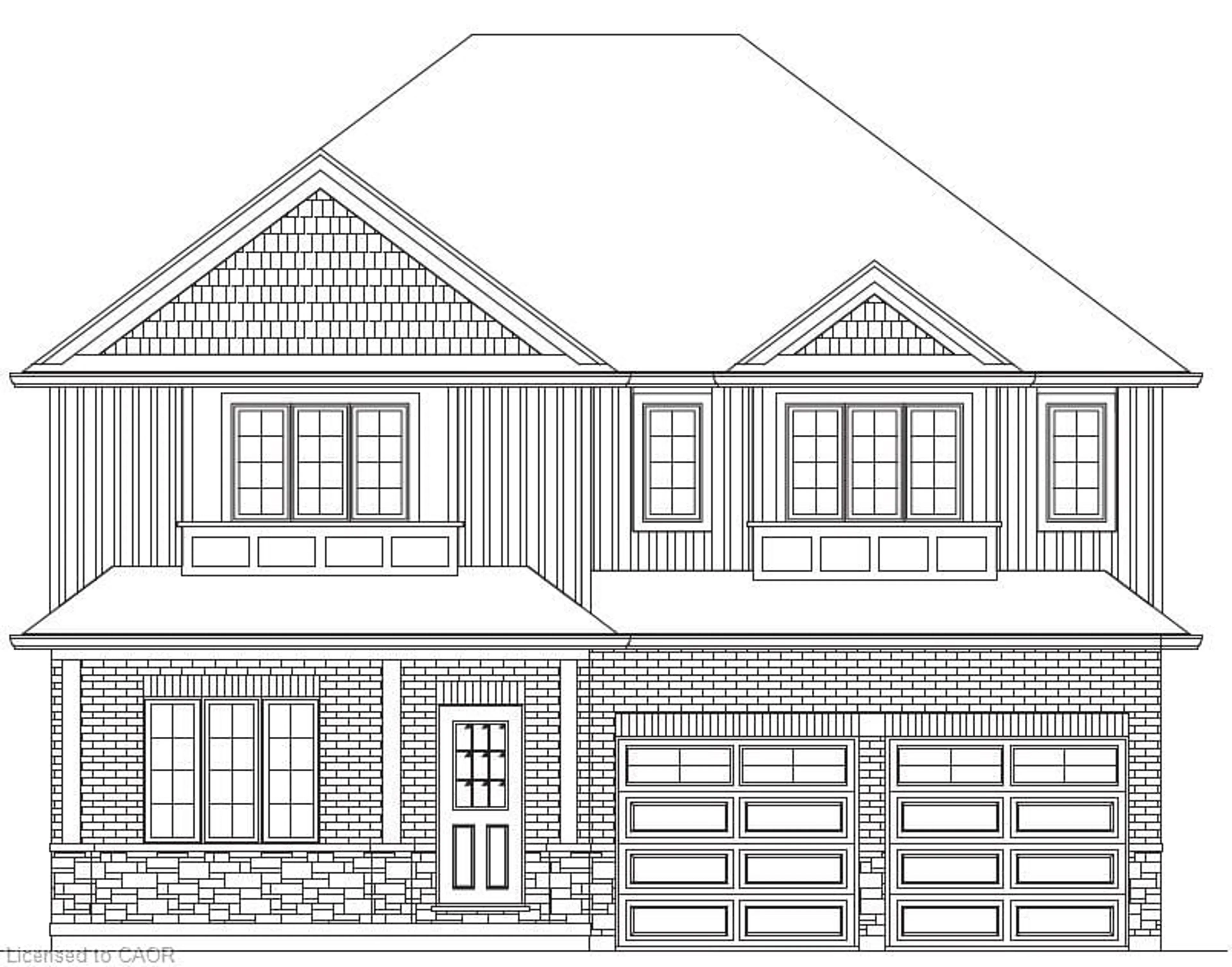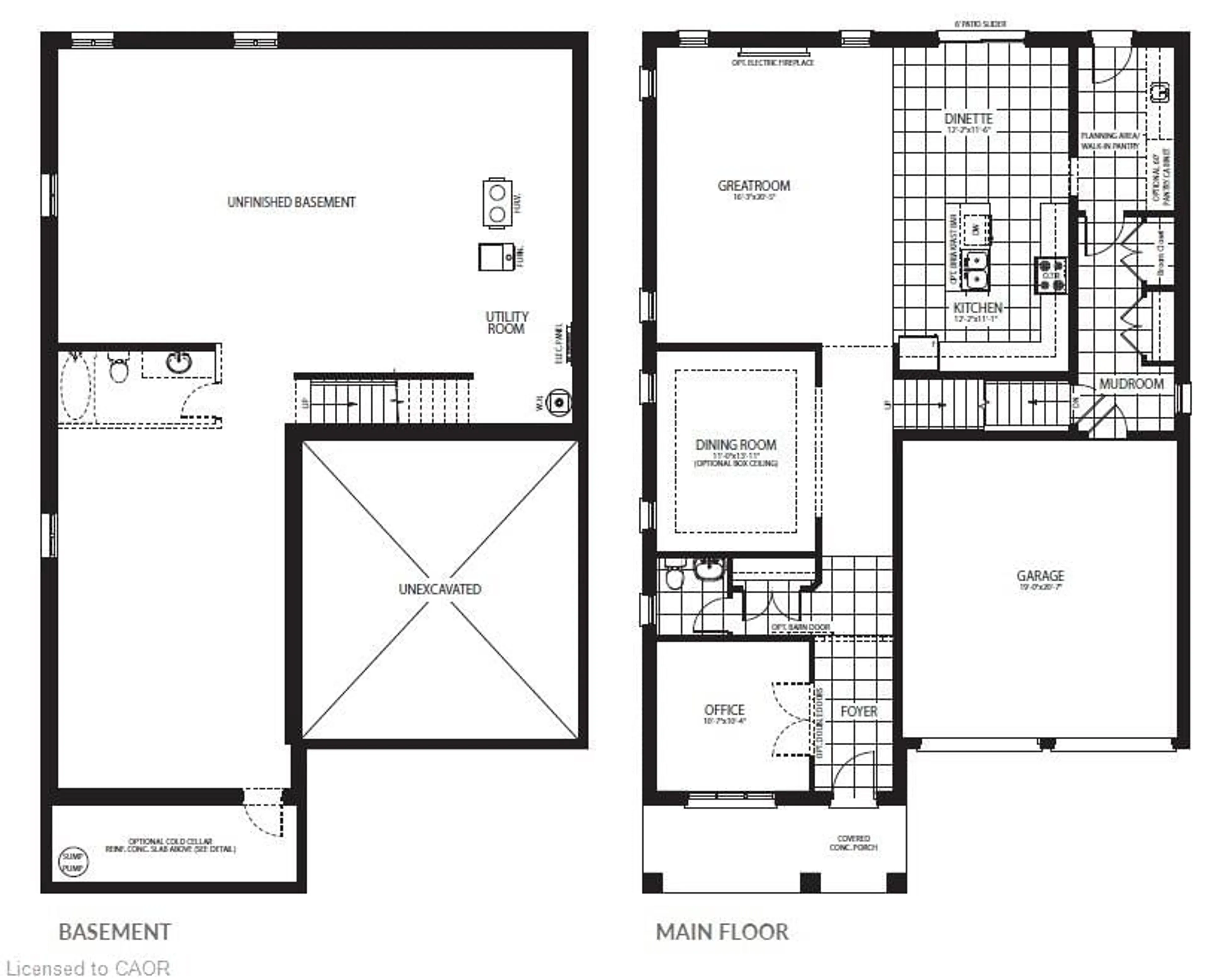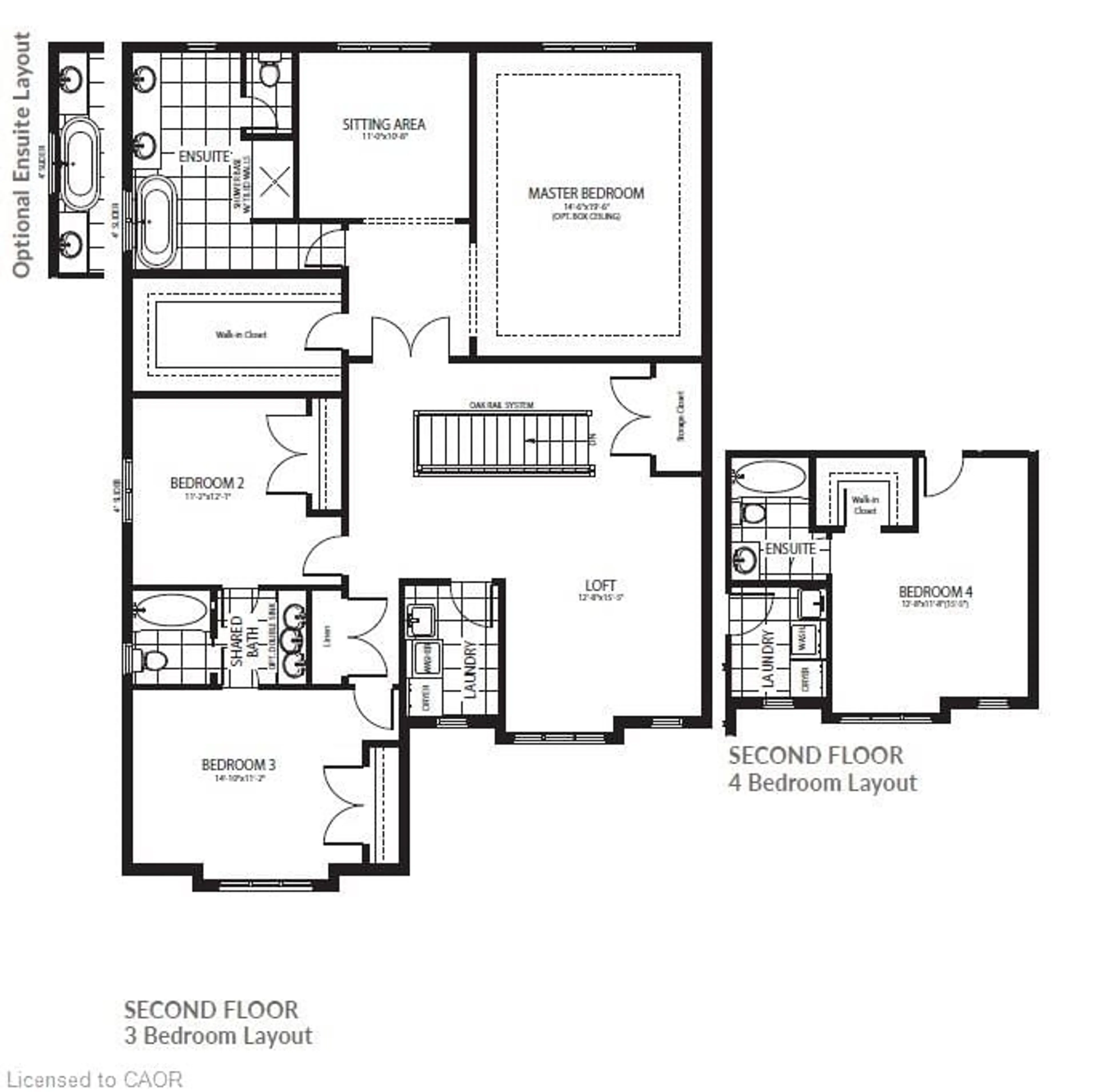172 Applewood St, Plattsville, Ontario N0J 1S0
Contact us about this property
Highlights
Estimated valueThis is the price Wahi expects this property to sell for.
The calculation is powered by our Instant Home Value Estimate, which uses current market and property price trends to estimate your home’s value with a 90% accuracy rate.Not available
Price/Sqft$367/sqft
Monthly cost
Open Calculator
Description
PRICE IMPROVED - To be buit single detached The Bala by Claysam Homes. 3321 sqft and is located in Quiet Country Living - Plattsville. Minutes from Hwy 401, parks, nature walks, schools and more. This home features 3 or 4 Bedrooms, and a double car garage. The main floor begins with a large foyer, home office, separate formal dining room and a powder room. The main living area is an open concept floor plan with 9ft ceilings, large custom Kitchen with an oversized island and quartz counter tops. Tucked behind the kitchen is a family planning area/butlers pantry option. The carpet free main floor is finished with quality hardwood and tiles throughout. Take the stairs up to the Second floor featuring 3 to 4 spacious bedrooms with two or three full bathrooms depending on which floor plan is best suited. Primary suite includes a large walk in closet, sitting area, a 5 pc luxury ensuite with walk-in shower. Many quality finishes included! Public open house every Saturday and Sunday 1-4pm located at 203 Applewood Street Plattsville.
Property Details
Interior
Features
Main Floor
Office
3.23 x 3.15Dining Room
3.35 x 4.27Bathroom
1.52 x 1.522-Piece
Breakfast Room
3.71 x 3.51Exterior
Features
Parking
Garage spaces 2
Garage type -
Other parking spaces 2
Total parking spaces 4
Property History
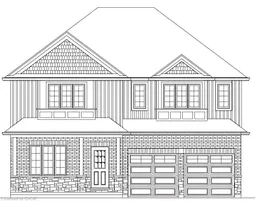 3
3