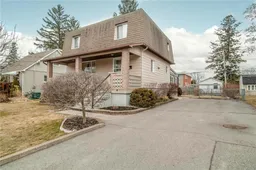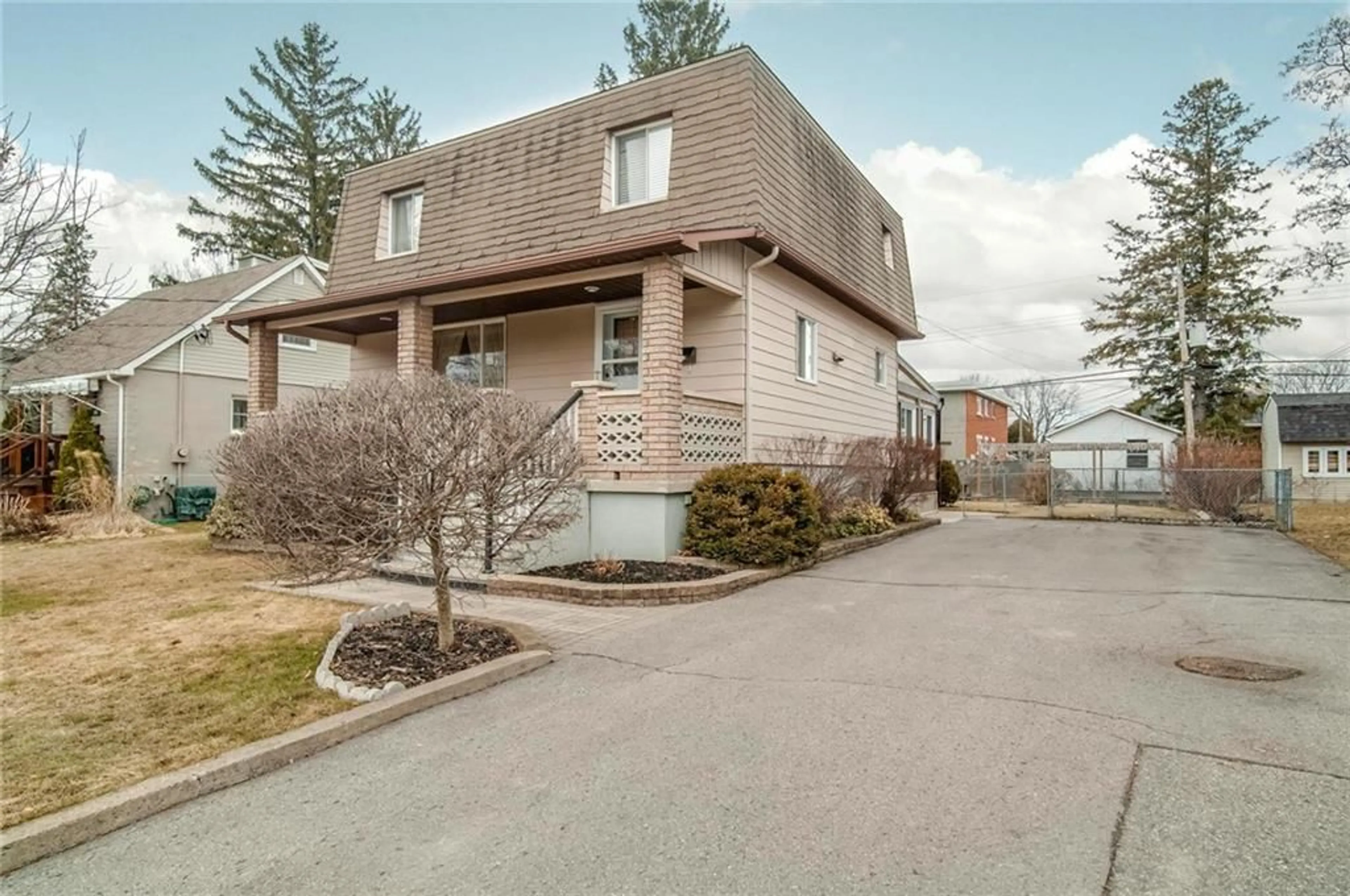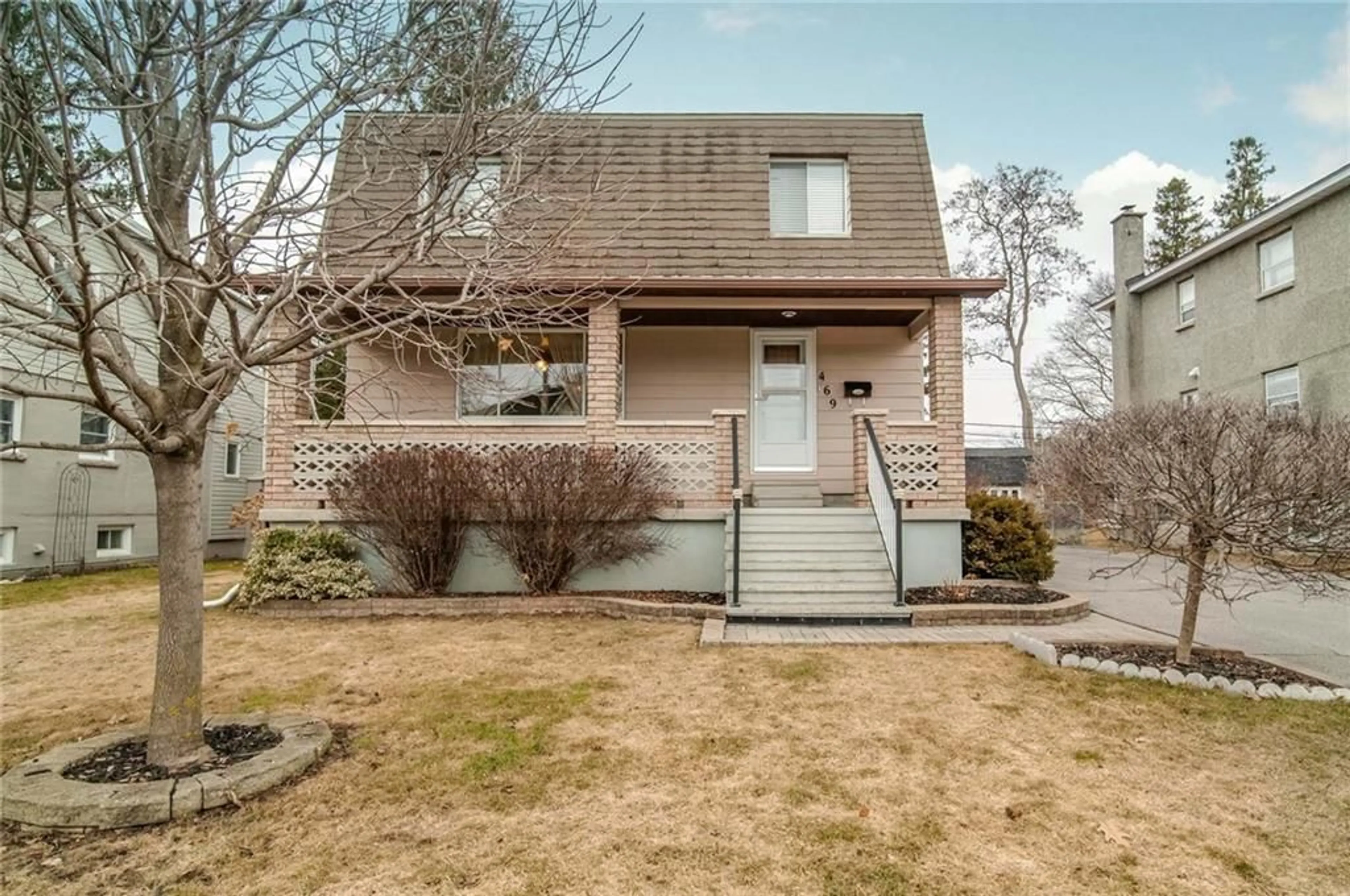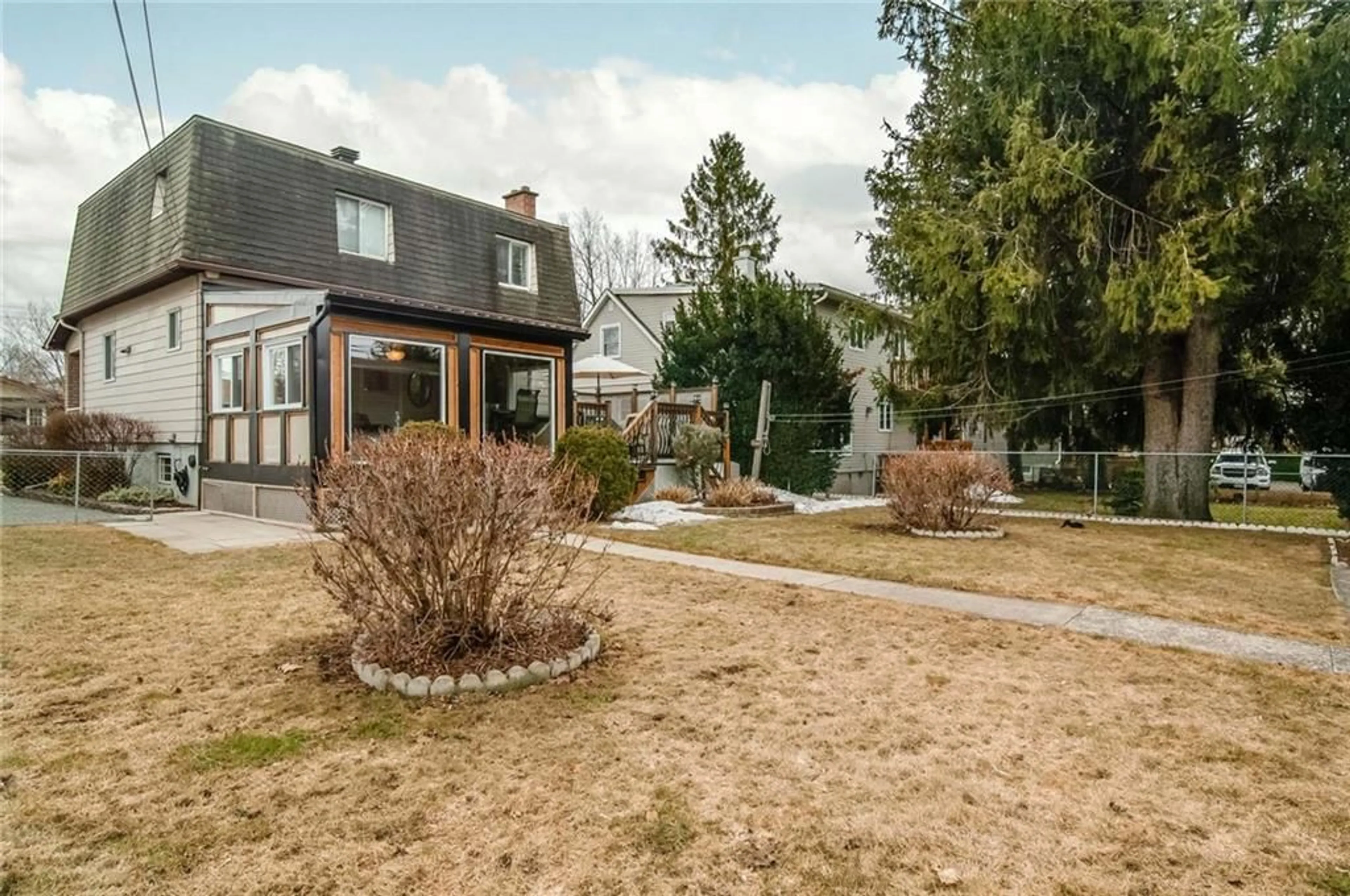469 GUY St, Ottawa, Ontario K1K 1C1
Contact us about this property
Highlights
Estimated ValueThis is the price Wahi expects this property to sell for.
The calculation is powered by our Instant Home Value Estimate, which uses current market and property price trends to estimate your home’s value with a 90% accuracy rate.$562,000*
Price/Sqft$535/sqft
Days On Market35 days
Est. Mortgage$3,221/mth
Tax Amount (2024)$4,000/yr
Description
Welcome to 469 Guy Street ! 2 storey home in the welcoming and family-oriented neighbourhood of Castle Heights. This home has been lovingly maintained by the same owner for 52 years ! The main level hosts a confortable living area with an access to the deck backyard, a spacious kitchen with bright dining area and a laundry room. On the 2nd level, 3 good sized bedrooms and a 4 pc bath. Basement: a large family room, storage & cold room. Covered porch 27' x 6' at front of house. Situated on a good size lot 60' x 100' private backyard + garden area 21'x12' + 3 season sunroom 15'x14' overlooking the backyard, detached shed 16'x12'and 6 parking spot driveway, electric car charger. Walking distance to everything essential > shopping, restaurants, schools and parks. A perfect opportunity for investors and developers. The main value lies in the land development potential. R3A - Residential 3rd density ZONING presents an excellent investment opportunity (buyer to verify).
Upcoming Open House
Property Details
Interior
Features
Main Floor
Kitchen
11'3" x 11'6"Dining Rm
11'9" x 11'6"Living Rm
13'8" x 11'6"Laundry Rm
5'2" x 6'5"Exterior
Features
Parking
Garage spaces -
Garage type -
Other parking spaces 6
Total parking spaces 6
Property History
 26
26




