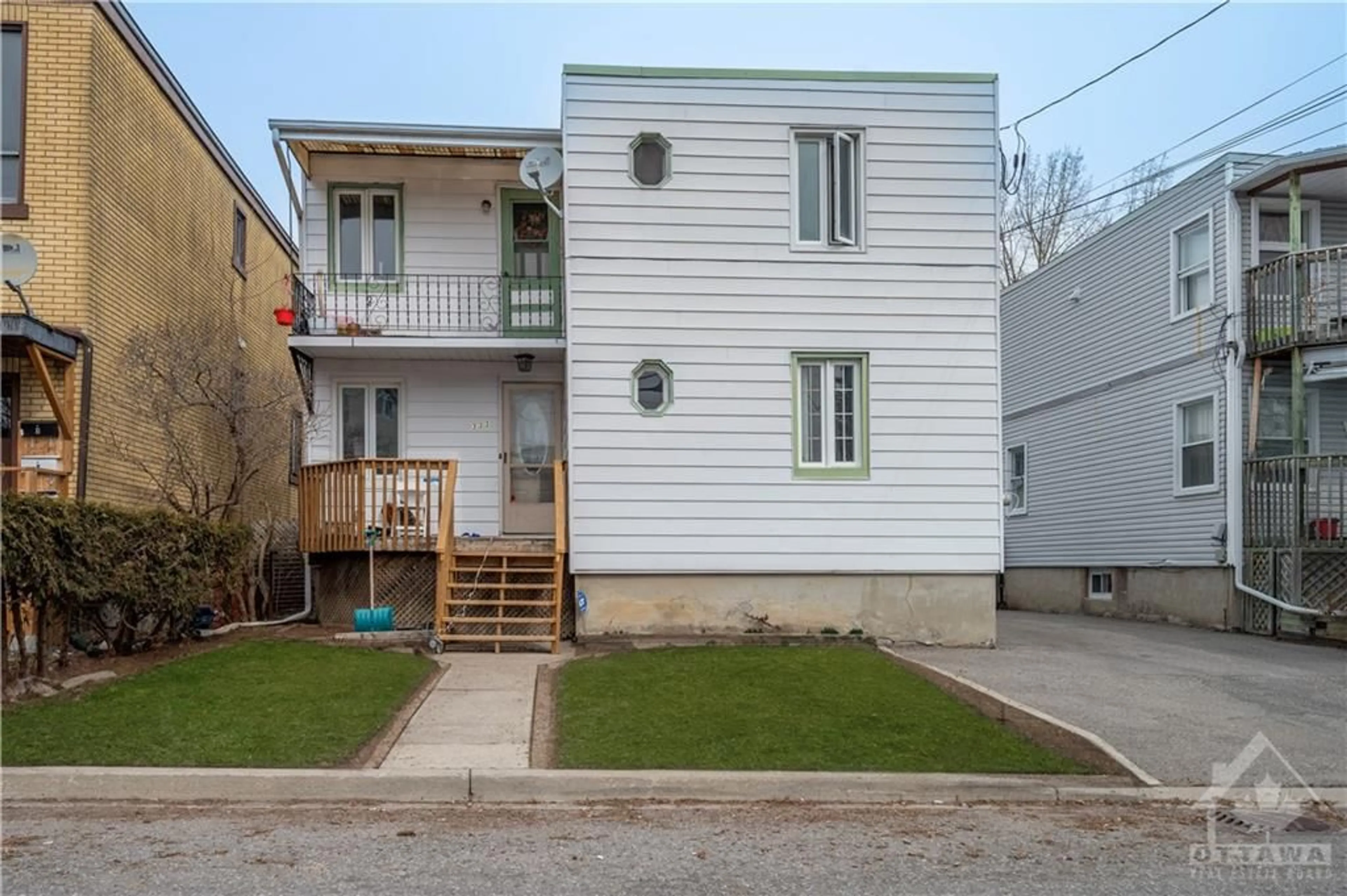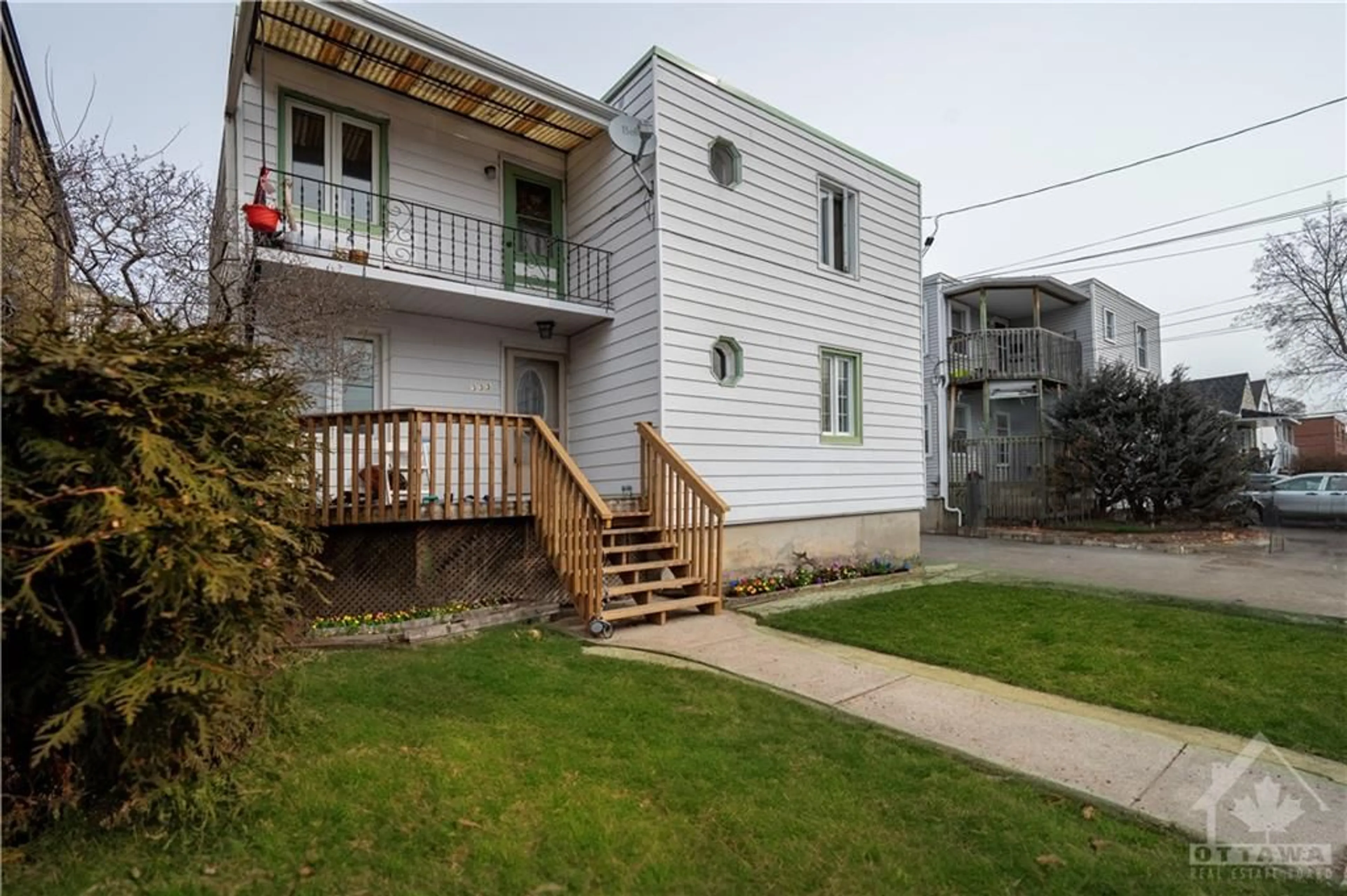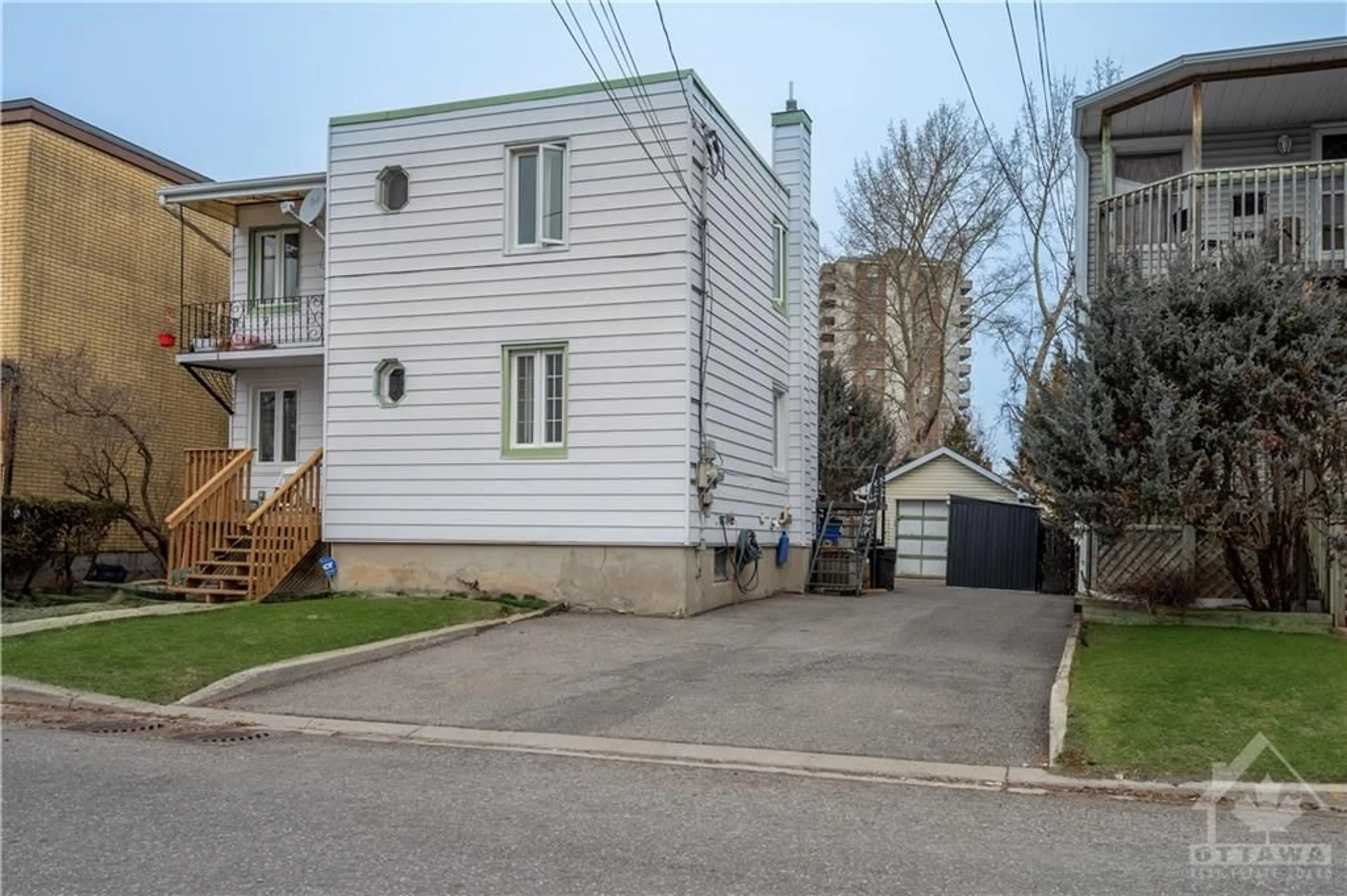333 LEVIS Ave, Ottawa, Ontario K1L 6G9
Contact us about this property
Highlights
Estimated ValueThis is the price Wahi expects this property to sell for.
The calculation is powered by our Instant Home Value Estimate, which uses current market and property price trends to estimate your home’s value with a 90% accuracy rate.$653,000*
Price/Sqft-
Days On Market32 days
Est. Mortgage$2,684/mth
Tax Amount (2023)$4,272/yr
Description
WOW! Amazing Cash Flow Opportunity! Discover 333 Levis Ave: a well maintained duplex on a spacious lot, brimming with potential for homeowners and investors. With 2 units yielding $2800 and $1600 monthly and $400 from garage rental. The main level unit offers a generous layout with 4 bedrooms and a full bathroom with an additional basement bedroom + bathroom. The second level unit provides 2 bedrooms, 1 full bath, a well-appointed kitchen, and convenient laundry facilities. This 7-bed, 3-bath property assures hassle-free income. Recent updates amplify its interior, offering endless opportunities for financial growth. This property is in an area that continues to grow and develop, it is conveniently located within the vicinity of universities, very close to downtown core, amenities, and shopping facilities. This Lot is unique in its size and features, very rare to come by. Don't miss your chance! 24h irrevocable on all offers, 24h notice for showings
Property Details
Interior
Features
Exterior
Features
Parking
Garage spaces -
Garage type -
Total parking spaces 6
Property History
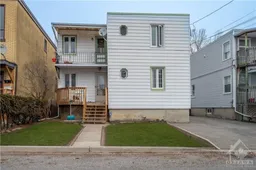 30
30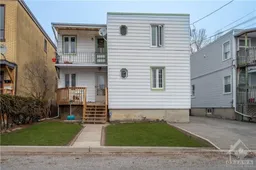 30
30
