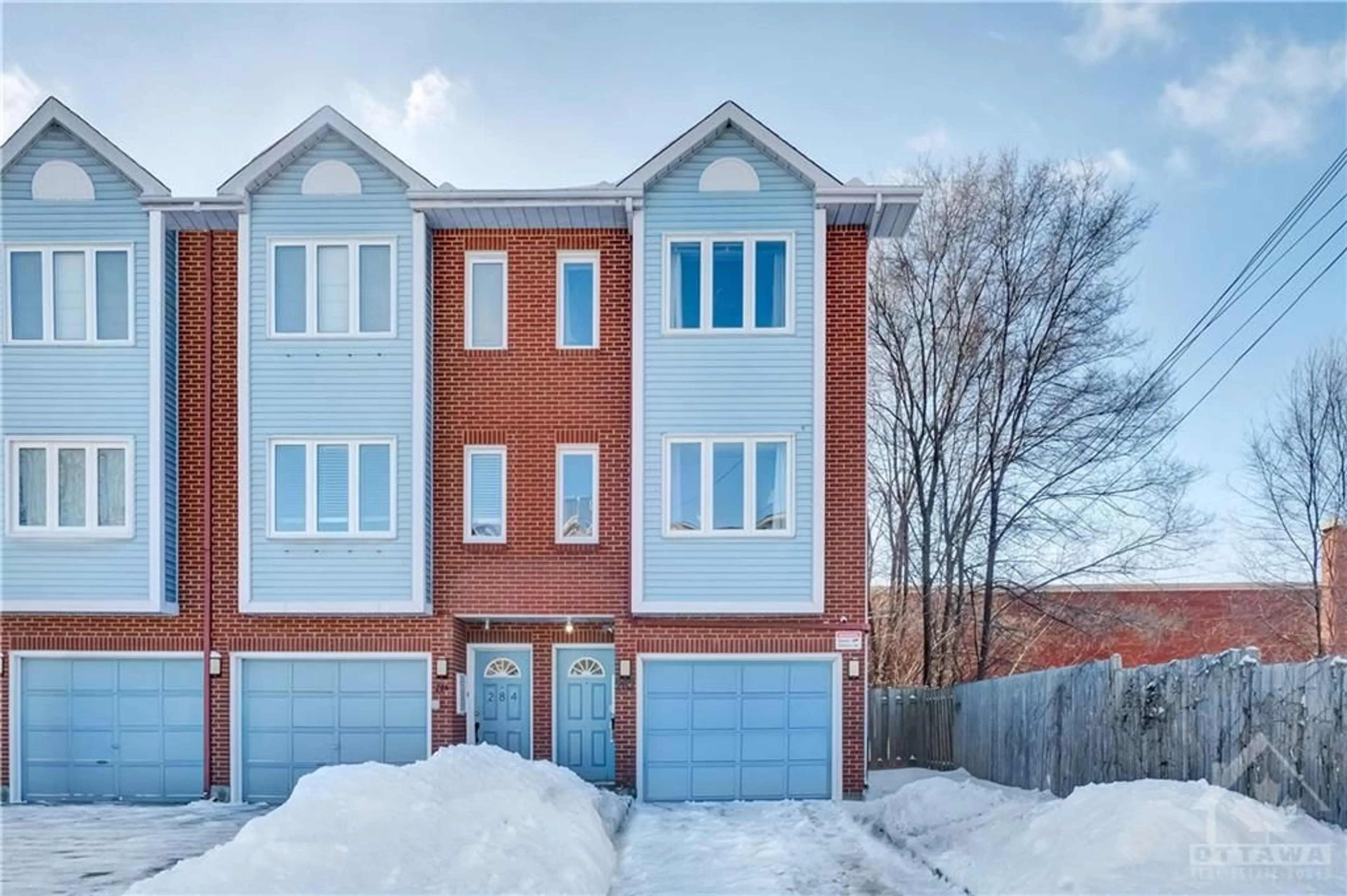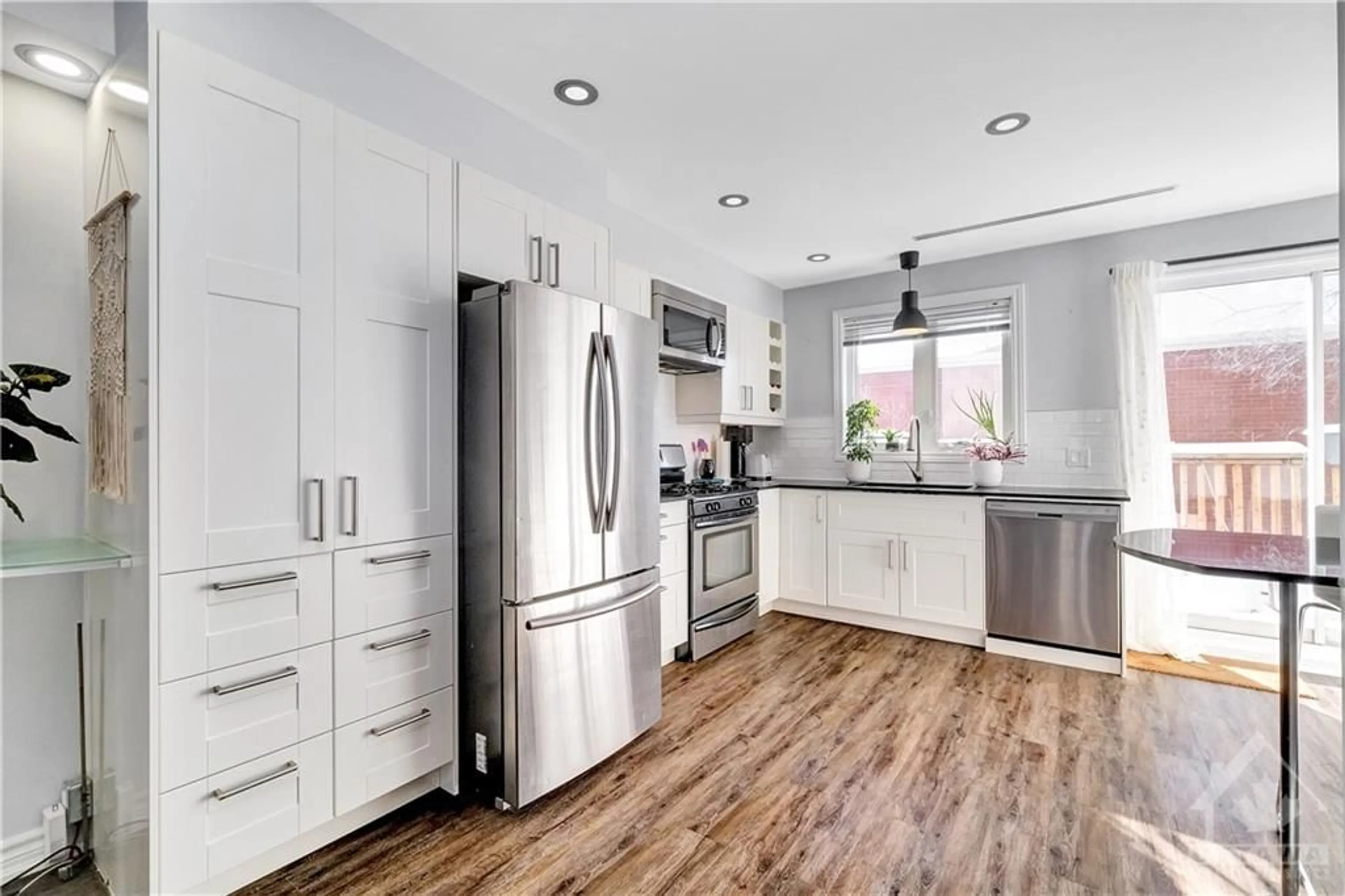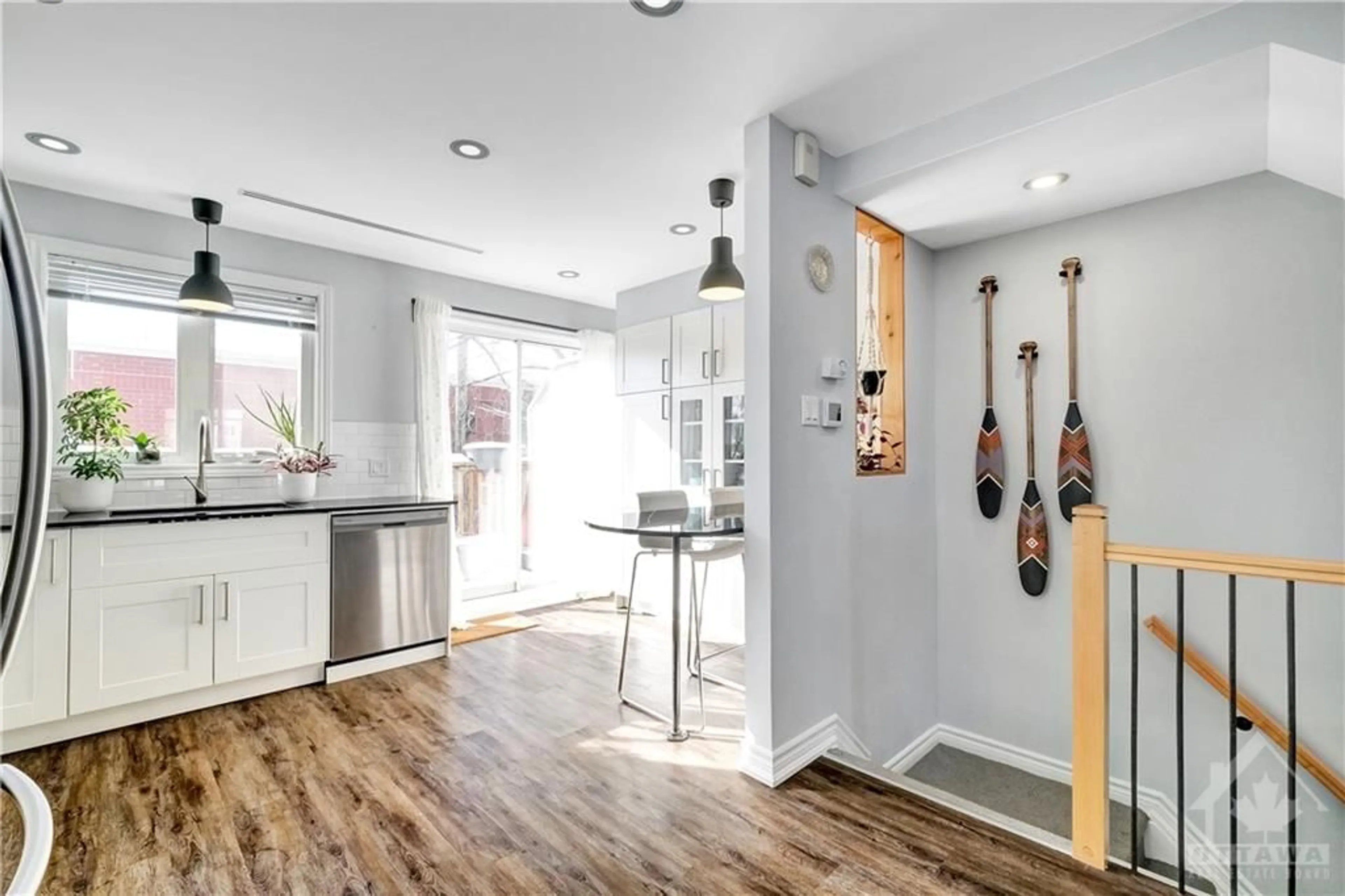282 LAJOIE St, Ottawa, Ontario K1L 7H2
Contact us about this property
Highlights
Estimated ValueThis is the price Wahi expects this property to sell for.
The calculation is powered by our Instant Home Value Estimate, which uses current market and property price trends to estimate your home’s value with a 90% accuracy rate.$518,000*
Price/Sqft-
Days On Market34 days
Est. Mortgage$3,006/mth
Tax Amount (2023)$3,427/yr
Description
Your opportunity to own a bright and updated townhome with a permitted secondary dwelling unit. A variety of possibilities exist here: add this investment property to your portfolio with great tenants in place, occupy the main unit and rent the lower unit to offset your mortgage payments or convert this property back to a single-family townhome. The lower unit has been renovated and includes in-unit laundry and a private patio. The upper unit feature an open-concept design on the main floor - on one end, a modern kitchen with granite counters and access to a private balcony, on the other - a spacious living/dining rm w/ gas fireplace and pot lights throughout. The third level boasts a beautiful skylight, laundry and two generous bedrooms, each complete with their very own ensuites. Conveniently located near an array of amenities, easy access to public transit & the 417. Attached garage and private fenced yard. Book your viewing today!
Property Details
Interior
Features
Main Floor
Bedroom
6'11" x 14'4"Kitchen
7'1" x 8'6"Bath 3-Piece
Exterior
Features
Parking
Garage spaces 1
Garage type -
Other parking spaces 1
Total parking spaces 2
Property History
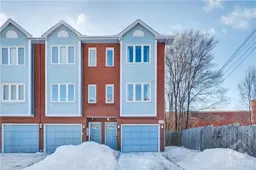 29
29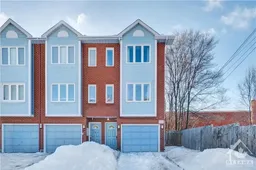 26
26
