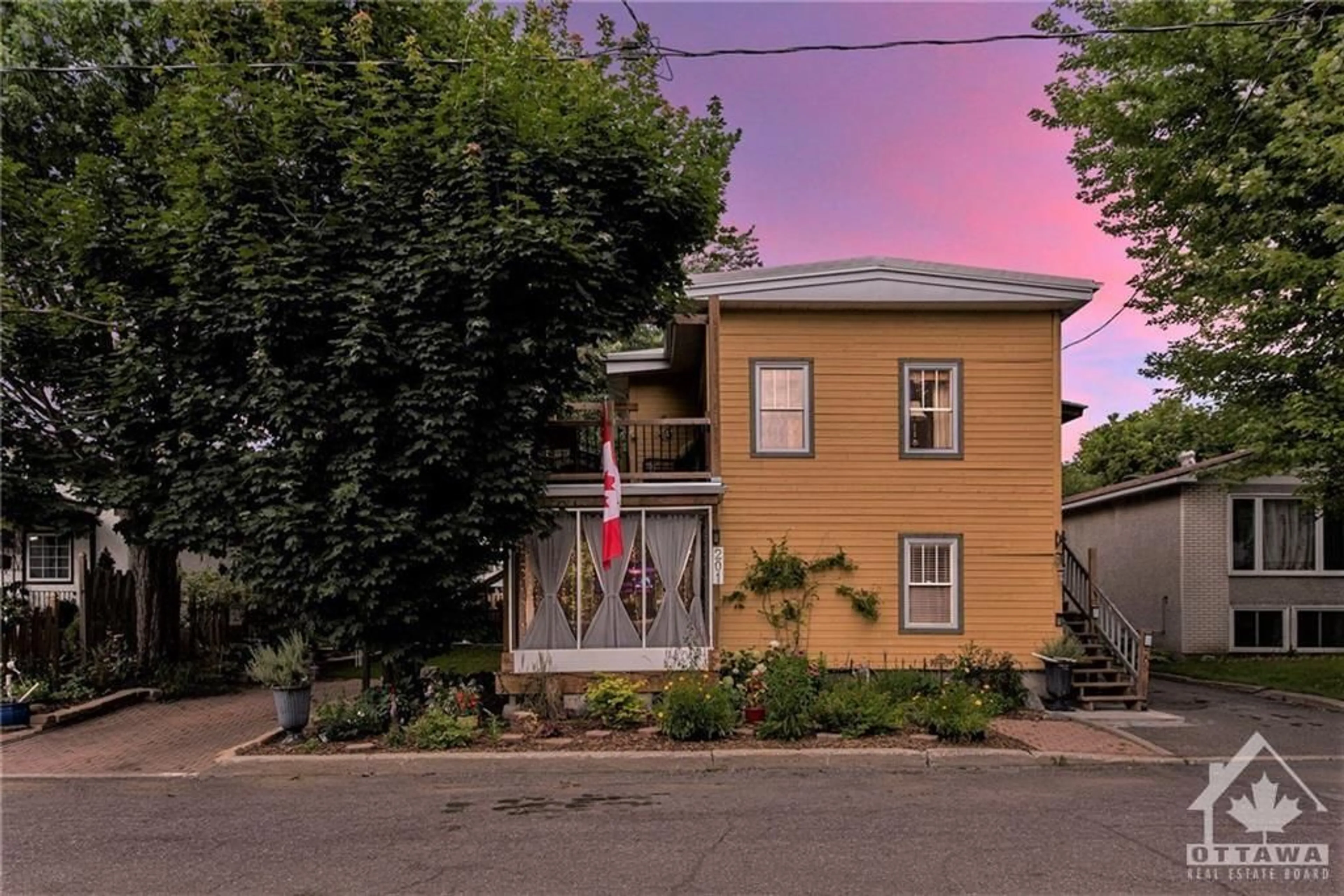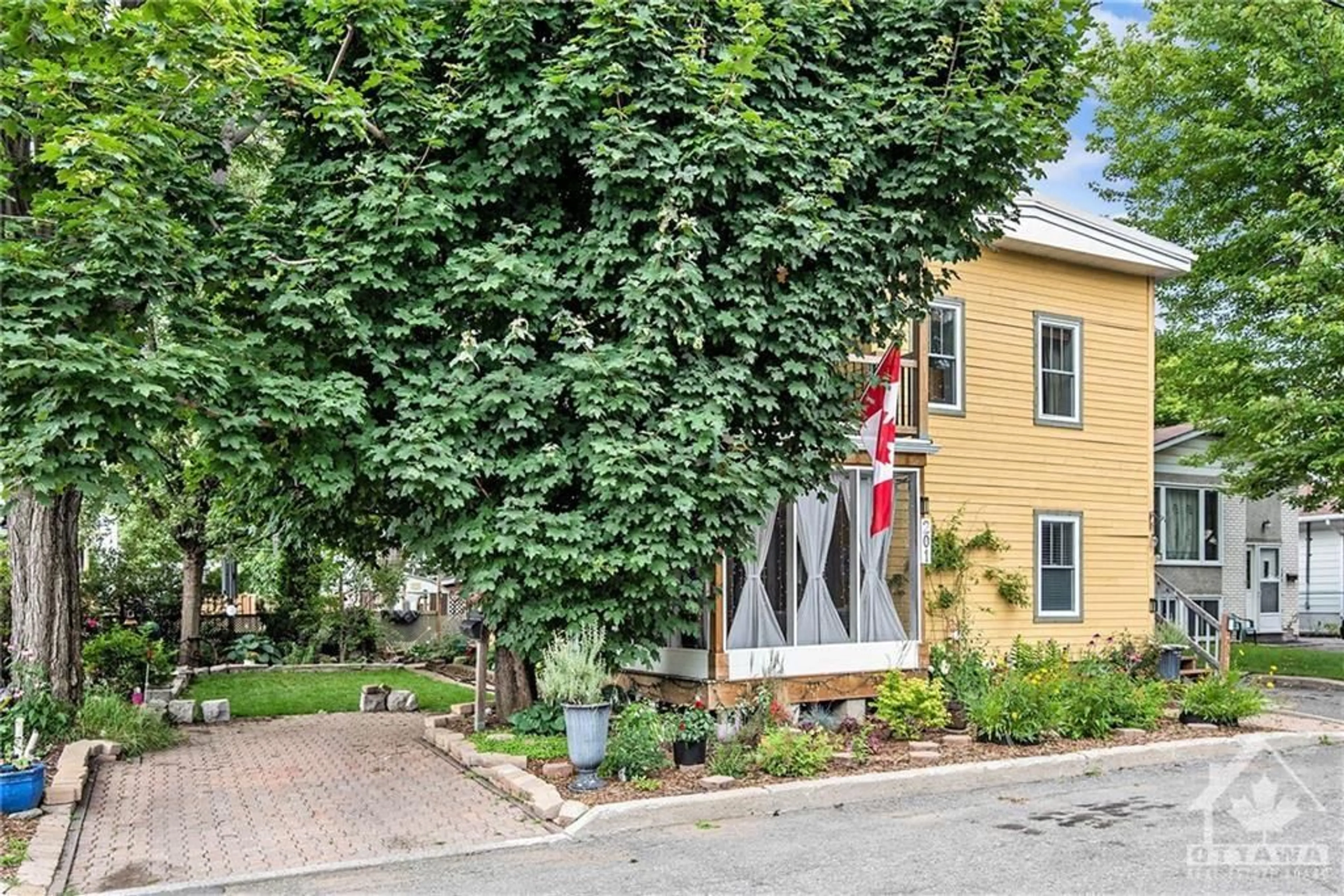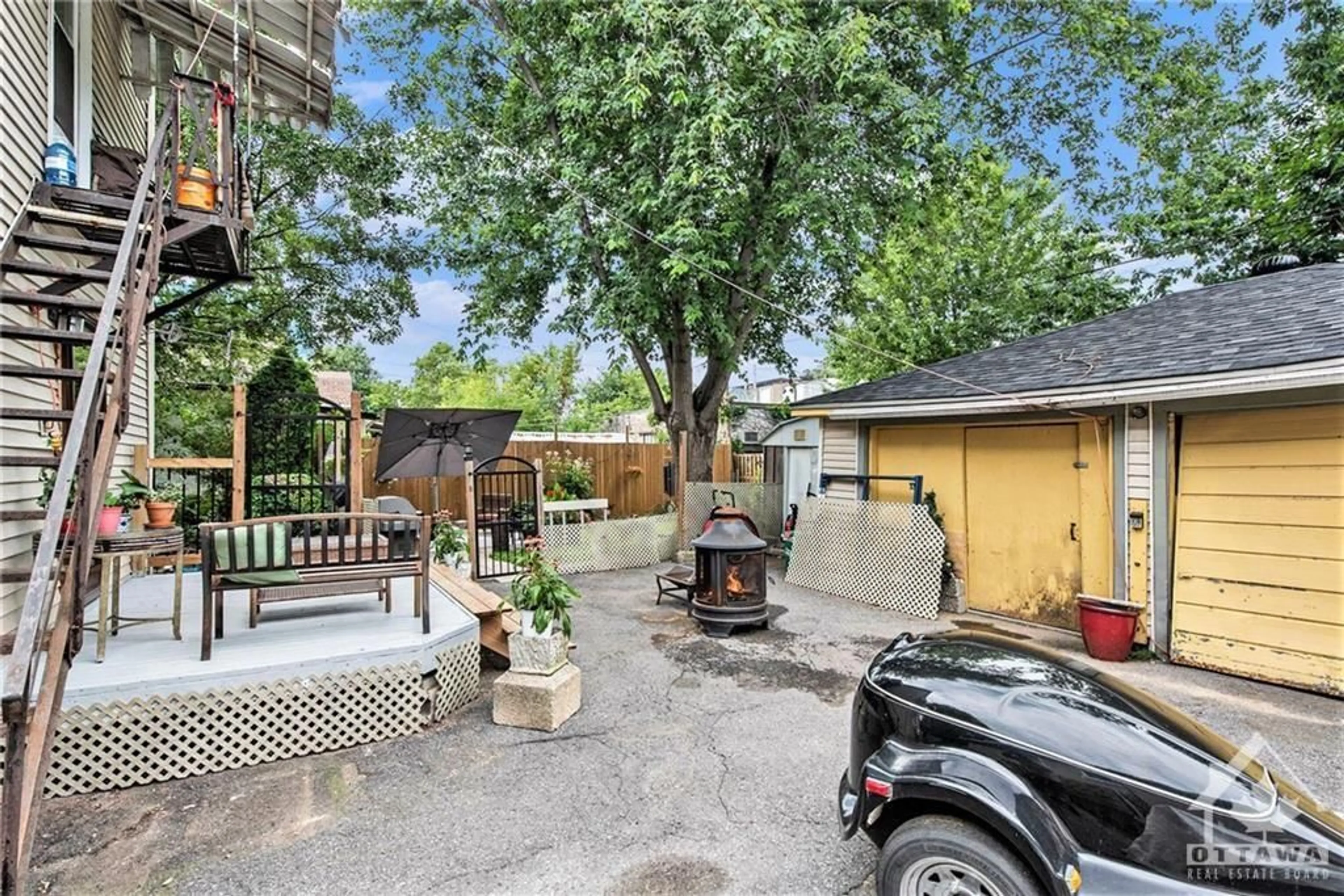201 HERITAGE MAPLE Way, Ottawa, Ontario K1L 6M4
Contact us about this property
Highlights
Estimated ValueThis is the price Wahi expects this property to sell for.
The calculation is powered by our Instant Home Value Estimate, which uses current market and property price trends to estimate your home’s value with a 90% accuracy rate.$593,000*
Price/Sqft-
Days On Market116 days
Est. Mortgage$4,290/mth
Tax Amount (2023)$4,080/yr
Description
ATTENTION INVESTORS and DEVELOPERS! Great opportunity to make your mark in popular, up and coming Vanier. Close to the University of Ottawa, La cite, malls, grocery stores and many other amenities. Take advantage of a well-organized and laid out 2-unit 1bdr/3bdr duplex. Unit 1 on the main floor features plenty of natural light, 1 main bedroom that walks into a quiet sunroom, a newly renovated kitchen (2023), a full bath, and easy access to parking and the basement for extra storage. Unit 2 begins on the second floor and presents with a well designed kitchen, complete with stainless steel appliances, and access to a the main bedroom with a south-facing walkout balcony. Walking through the unit you will find the living room, a full bathroom, and entrance to your second, and third bedrooms. With 3 separate entrances - potential to be converted back to a Single Family Home, and future developmental potential with an R4 lot.
Property Details
Interior
Features
Main Floor
Bath 4-Piece
8'11" x 11'4"Laundry Rm
4'10" x 8'3"Kitchen
9'9" x 14'6"Dining Rm
8'11" x 11'10"Exterior
Features
Parking
Garage spaces 1
Garage type -
Other parking spaces 3
Total parking spaces 4
Property History
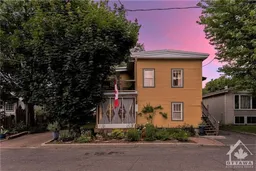 30
30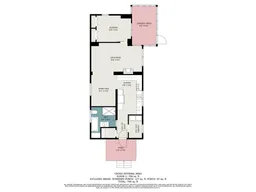 30
30
