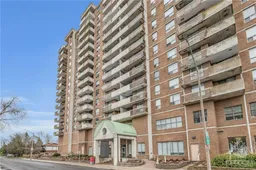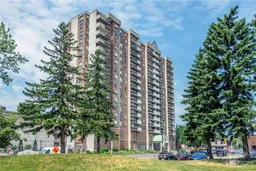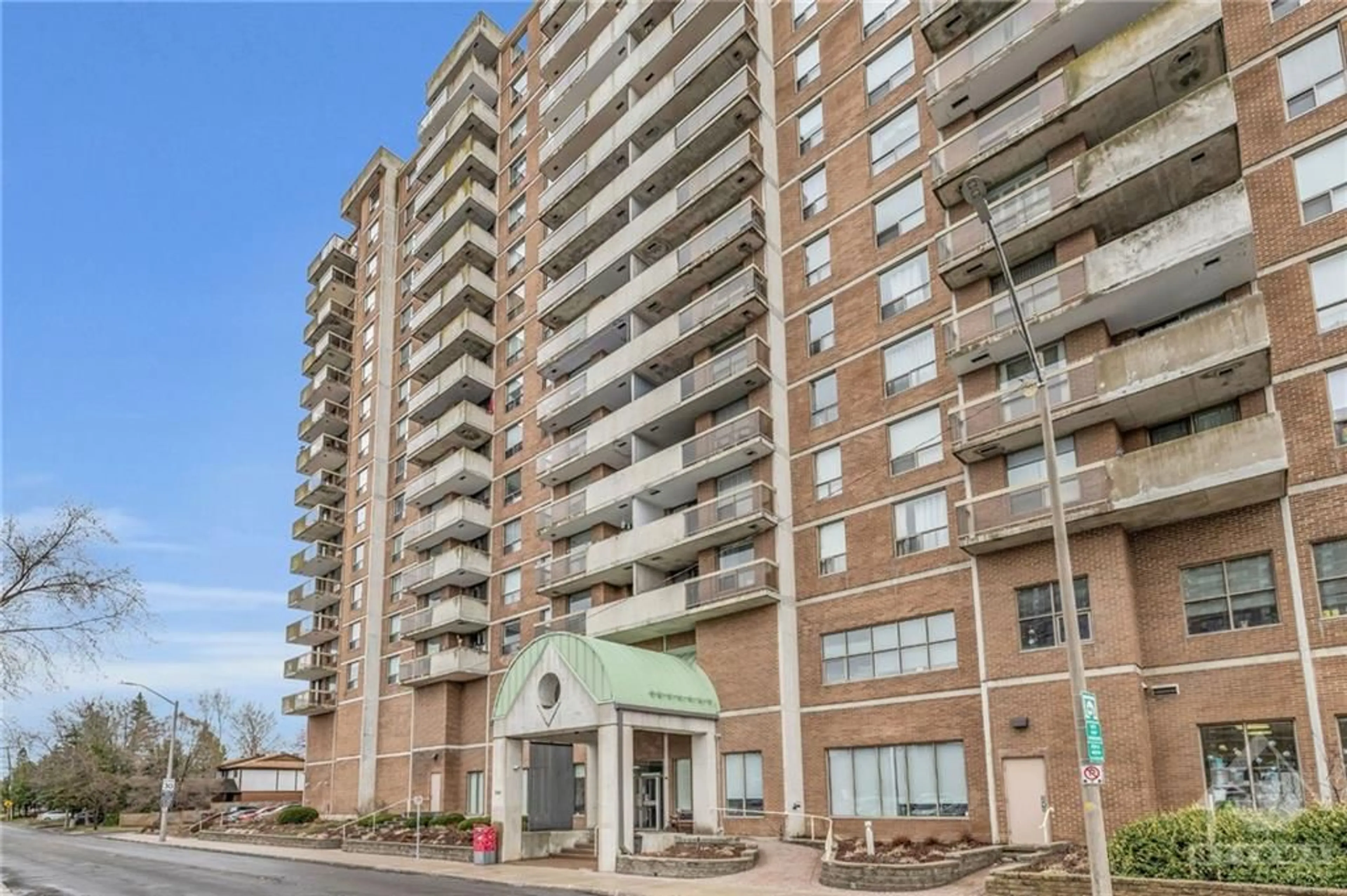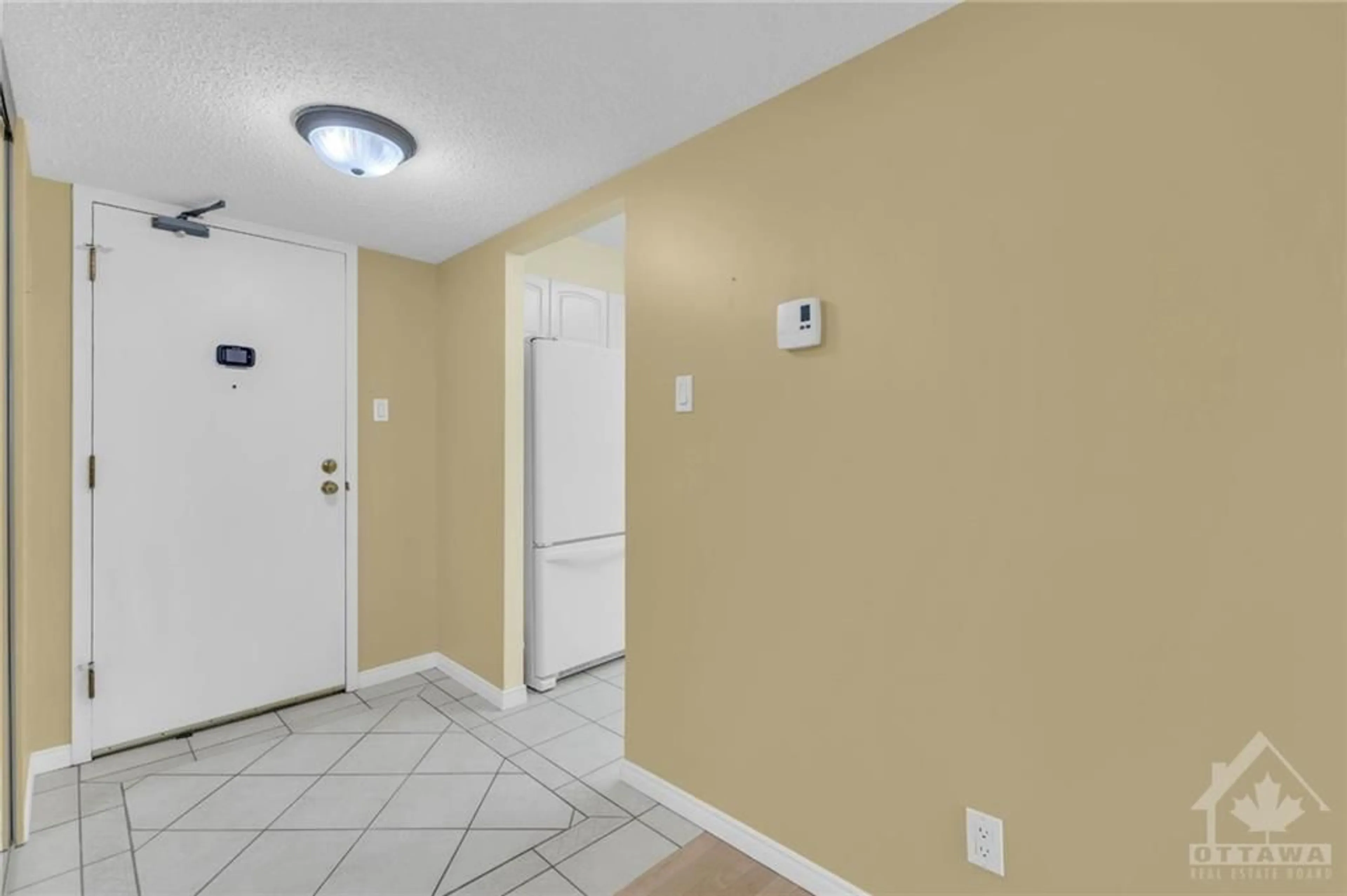200 LAFONTAINE Ave #605, Ottawa, Ontario K1L 8K8
Contact us about this property
Highlights
Estimated ValueThis is the price Wahi expects this property to sell for.
The calculation is powered by our Instant Home Value Estimate, which uses current market and property price trends to estimate your home’s value with a 90% accuracy rate.$341,000*
Price/Sqft-
Days On Market24 days
Est. Mortgage$1,610/mth
Maintenance fees$673/mth
Tax Amount (2023)$3,020/yr
Description
Welcome to 605-200 Lafontaine. This meticulously maintained condo offers 2 beds, 2 baths, and 1178 sq ft of living space. Bright living/dining area leads to a spacious balcony. The large kitchen features plenty of counter space for food prep, quartz countertops, tiled flooring, and enough space for an eat-in kitchen or additional storage. A large in-unit laundry room is a welcome convenience. The primary bedroom boasts an ensuite with a tub/shower combo; the second bedroom offers a glass shower. The double-sized linen closet in the main hallway provides a ton of additional storage! Enjoy amenities like indoor pool, sauna, and rooftop terrace. Conveniently located in Vanier with easy access to groceries, parks, and downtown Ottawa. Don't miss out on urban living at its finest!
Property Details
Interior
Features
Main Floor
Living Rm
22'8" x 9'7"Dining Rm
14'1" x 9'1"Kitchen
13'1" x 9'6"Laundry Rm
Exterior
Parking
Garage spaces 1
Garage type -
Other parking spaces 0
Total parking spaces 1
Condo Details
Amenities
AC, Balcony, Exercise Centre, Indoor Pool, Party Room, Rooftop Terrace
Inclusions
Property History
 28
28 30
30



