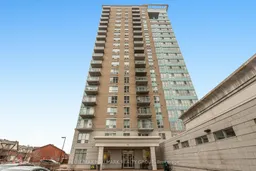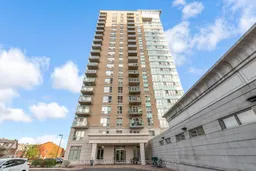Welcome to 1602-90 Landry Street - a bright and spacious corner-unit condo boasting panoramic views of the Rideau River and downtown Ottawa. This 2-bedroom, 2-bathroom suite offers 1,185 sq ft (per MPAC) of thoughtfully designed living space with hardwood and tile flooring throughout. The open-concept kitchen features granite countertops, stainless steel appliances, and a peninsula perfect for casual dining or entertaining. Floor-to-ceiling windows flood the living/dining area with natural light, while the large balcony invites you to enjoy stunning city and river views. The primary bedroom includes a walk-in closet and a private ensuite, while the second bedroom is served by a full bathroom. Added conveniences include in-unit laundry, underground parking with a Level 2 EV charger, and a storage locker. Enjoy access to premium amenities including an indoor pool, fitness center, and recreation room. Ideally located in a walkable, amenity-rich neighborhood - just 400m to Metro, with Beechwood/MacKay and Vanier/Meilleur bus stops nearby. Kingsview Park and Ashbury College (1 km) add to the appeal of this exceptional location. Experience a perfect blend of comfort, lifestyle, and convenience in this sought-after Ottawa community. A rare opportunity not to be missed.
Inclusions: Refrigerator, Stove, Microwave Hood Fan, Washer, Dryer, Window Blinds





