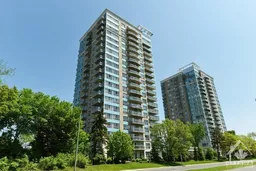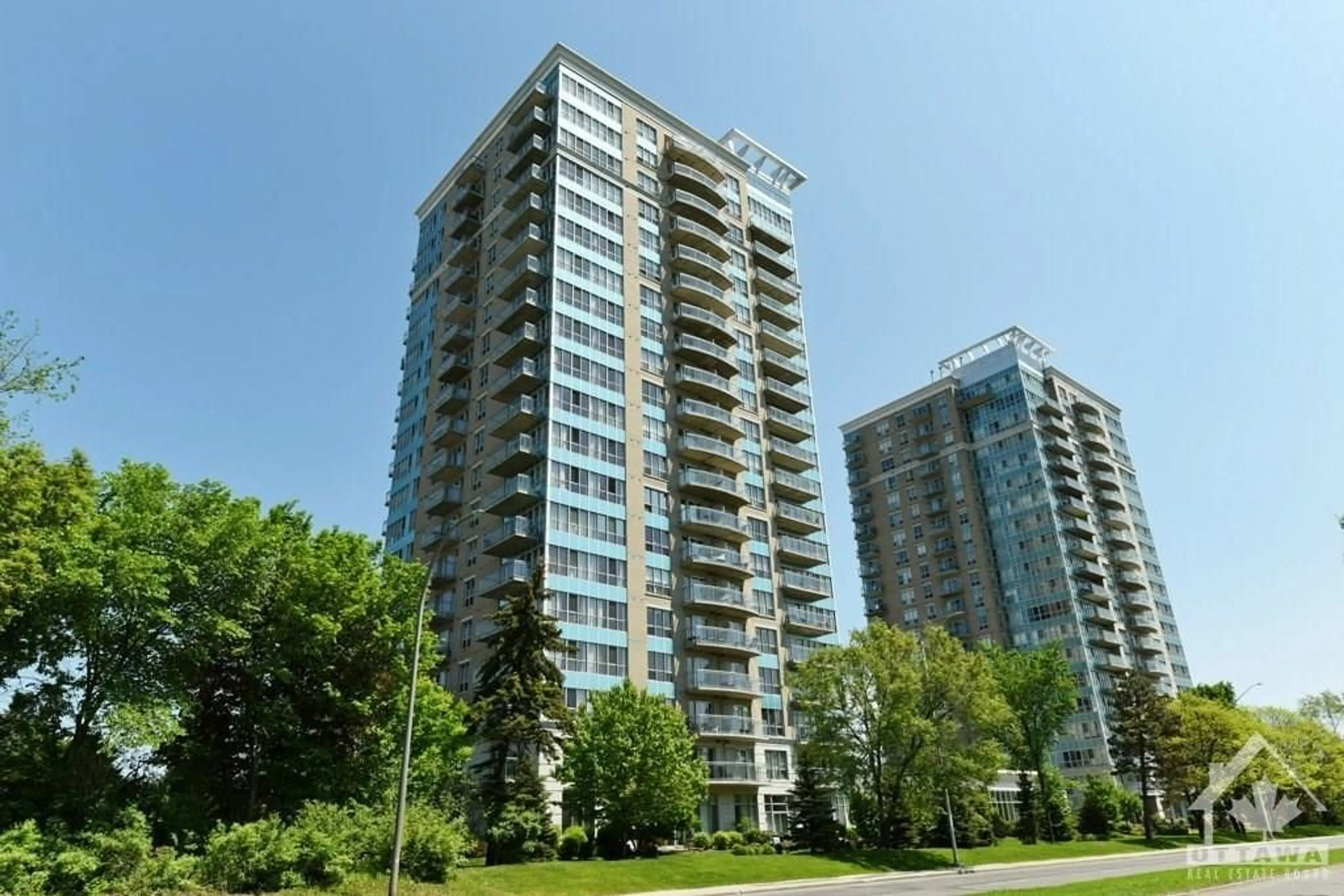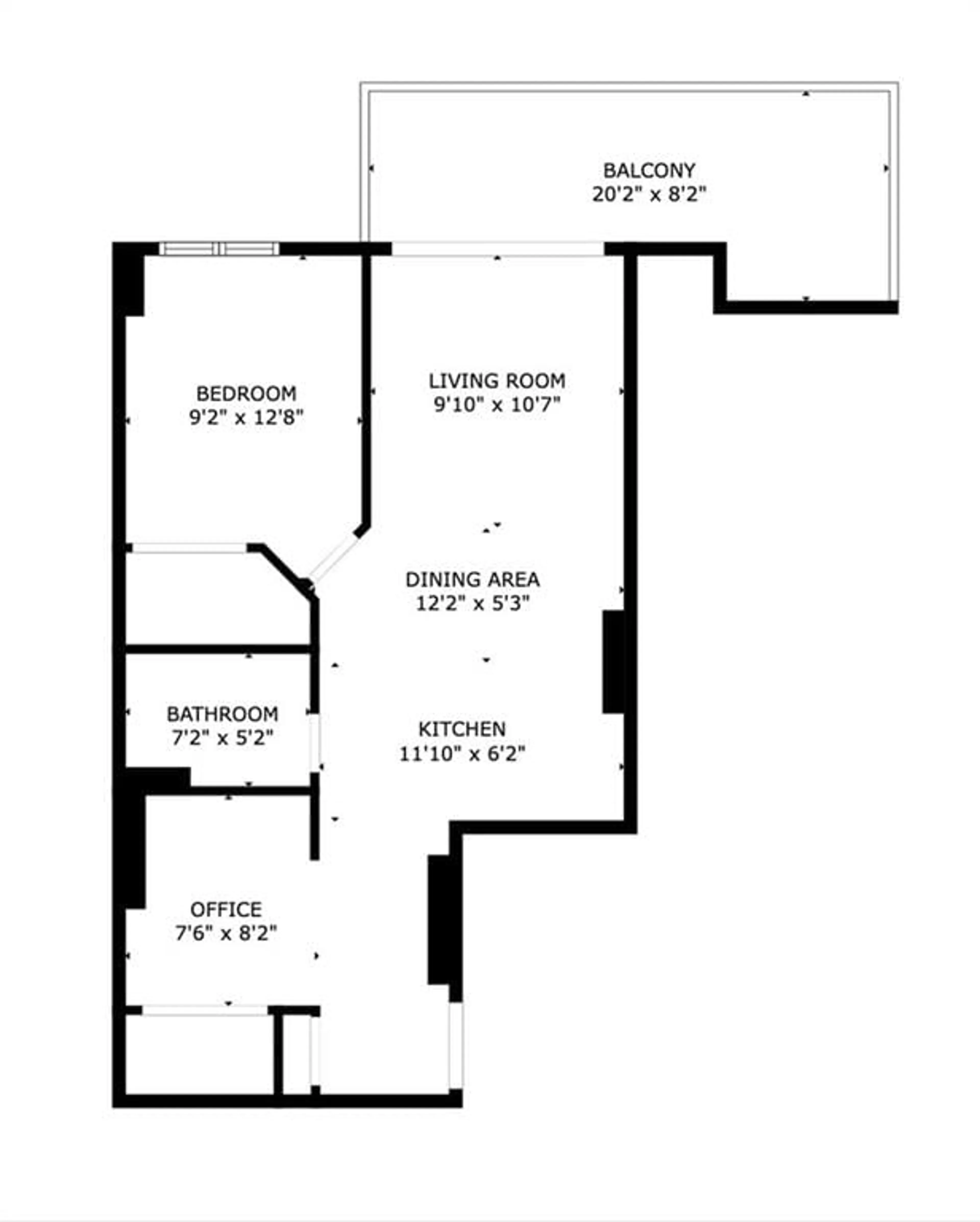90 LANDRY St #1406, Ottawa, Ontario K1L 0A9
Contact us about this property
Highlights
Estimated ValueThis is the price Wahi expects this property to sell for.
The calculation is powered by our Instant Home Value Estimate, which uses current market and property price trends to estimate your home’s value with a 90% accuracy rate.$425,000*
Price/Sqft-
Days On Market19 days
Est. Mortgage$1,717/mth
Maintenance fees$436/mth
Tax Amount (2023)$3,124/yr
Description
*Open House - Sunday, May 5th, 2-4pm* This one-bedroom plus DEN offers the perfect blend of style and functionality in a prime location. The open-concept kitchen seamlessly flows into the living space, creating an inviting atmosphere for both everyday living and entertaining guests. A dedicated den provides the ideal space for a home office. Step outside onto the oversized balcony and soak in the stunning views that will take your breath away. Five-star amenities include: indoor saltwater pool, fitness centre and party room. Other notable features: freshly painted throughout, floor-to-ceiling windows, in-suite laundry, one underground parking space and a separate storage locker included. Located mere steps away from an array of shops and restaurants along Beechwood Ave, as well as the picturesque NCC bike paths along the Rideau River. Don't miss the opportunity to experience luxurious urban living at its finest – schedule your viewing today! 24 hours irrevocable.
Upcoming Open House
Property Details
Interior
Features
Main Floor
Bath 4-Piece
Kitchen
11'10" x 6'2"Den
7'6" x 8'2"Bedroom
9'2" x 12'8"Exterior
Parking
Garage spaces 1
Garage type -
Other parking spaces 0
Total parking spaces 1
Condo Details
Amenities
Elevator, Exercise Centre, Indoor Pool, Party Room, Balcony
Inclusions
Property History
 29
29



