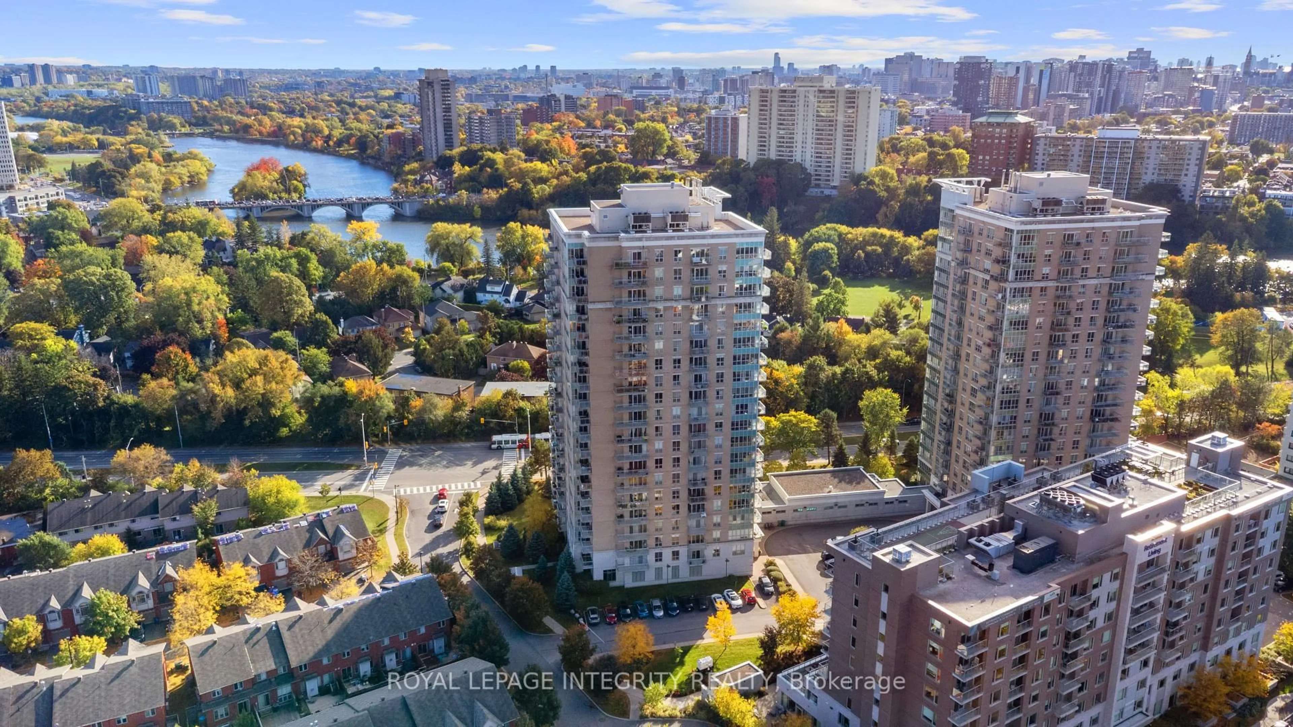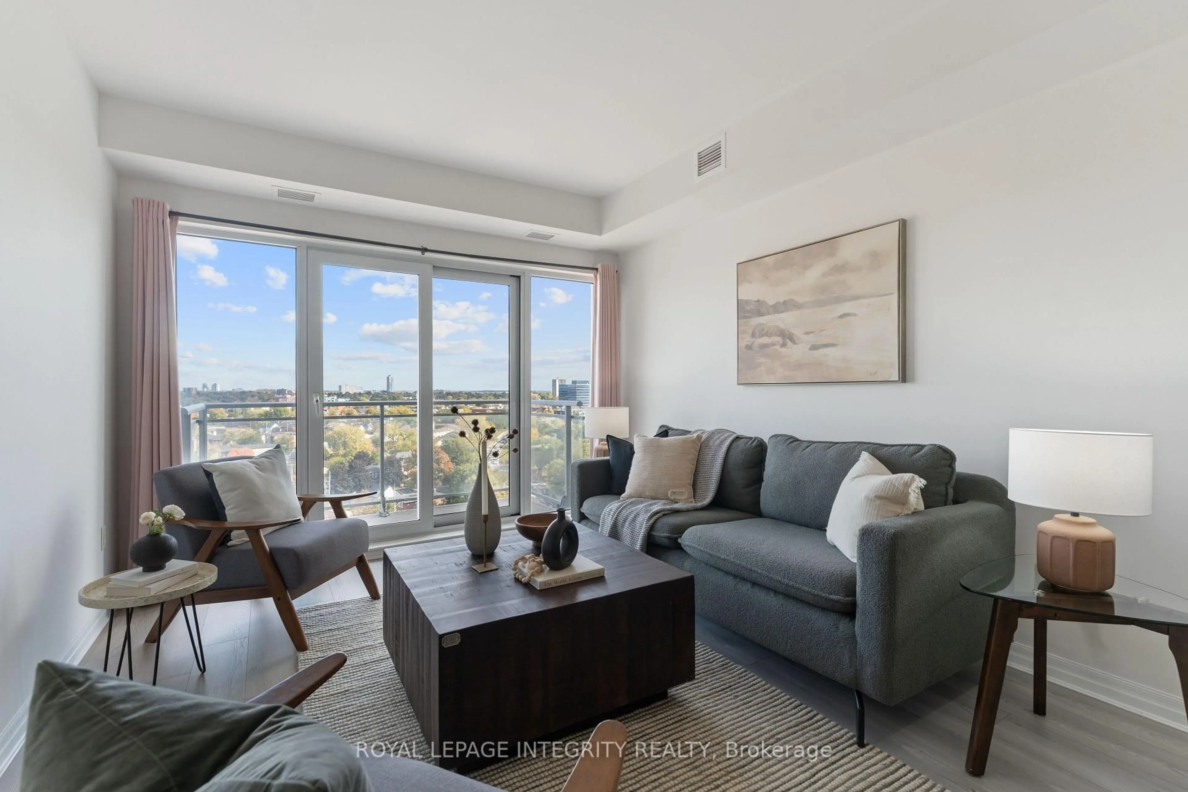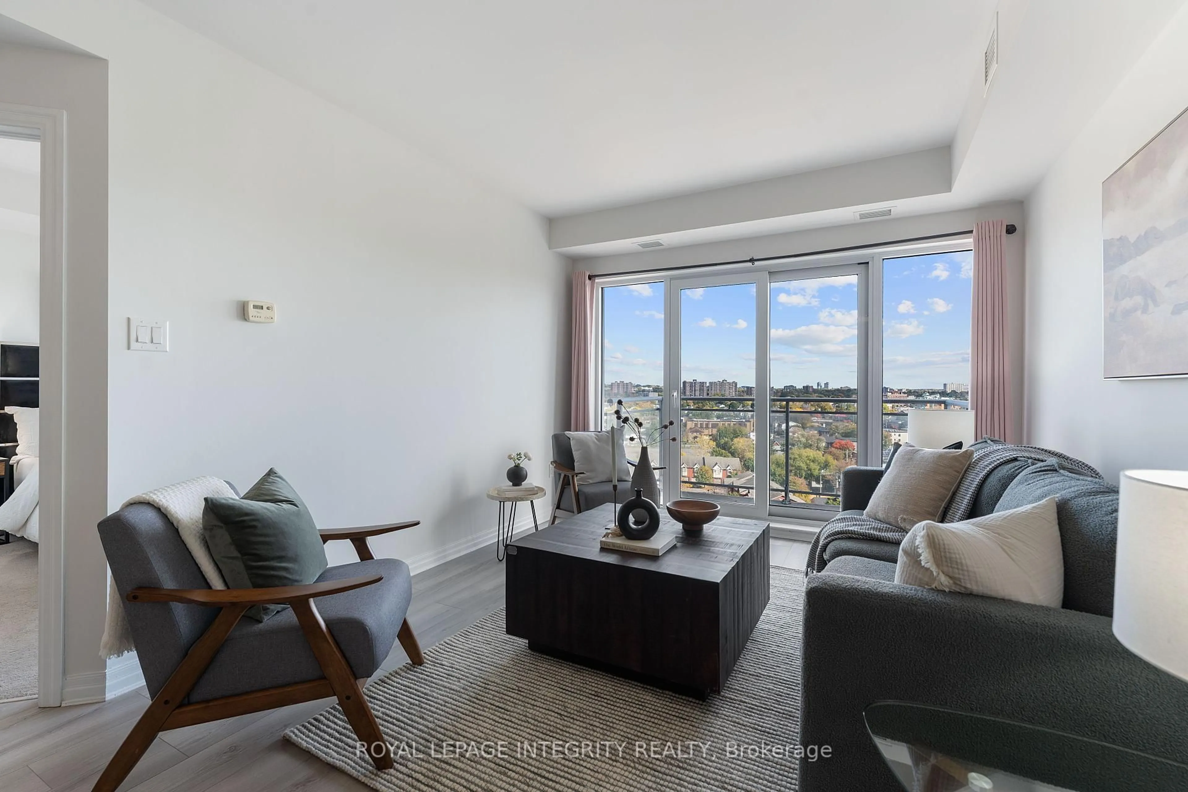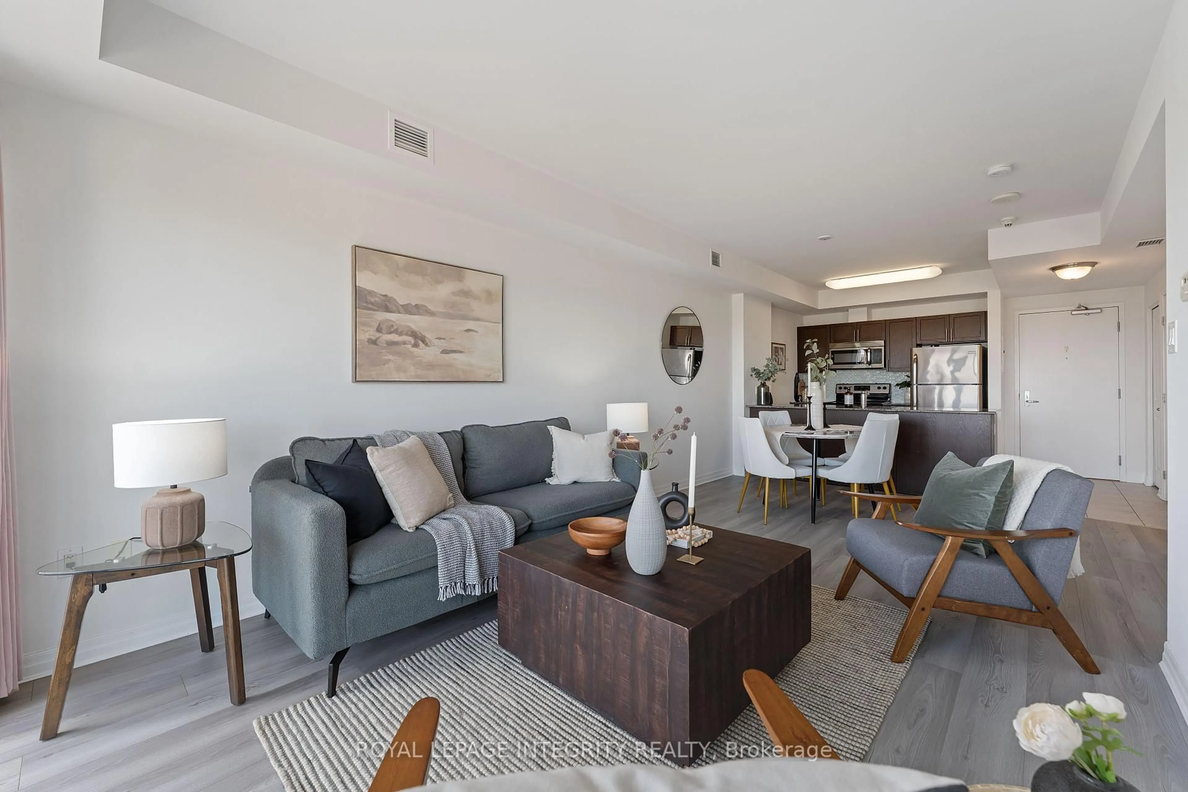90 Landry St #1208, Ottawa, Ontario K1L 0A9
Contact us about this property
Highlights
Estimated valueThis is the price Wahi expects this property to sell for.
The calculation is powered by our Instant Home Value Estimate, which uses current market and property price trends to estimate your home’s value with a 90% accuracy rate.Not available
Price/Sqft$611/sqft
Monthly cost
Open Calculator
Description
Just steps from vibrant Beechwood Village & the Ottawa River! Located in the well-managed & secure La Tiffani 2 building, this modern and stylish condo is ideal for owners and investors alike. Walkers & cyclists will love how easy and convenient it is to complete daily errands, grab a bite to eat, commute downtown, or quickly access major roads and transit routes. The brand new flooring is bright and easy to clean, a perfect match for this open-concept layout with floor-to-ceiling windows and ample natural light. The kitchen is functional and features stone countertops and stainless steel appliances. New paint throughout leaves nothing to do but move in, and provides a fresh canvas for your next design project. In-unit laundry features new (2025) full-sized washer & dryer. 1 underground parking spot + storage locker complete this package, plus building includes bike storage, fitness centre, indoor pool, and superb property management. Condo fees include heat & water. Elevate your lifestyle and enjoy all that this vibrant neighbourhood has to offer.
Property Details
Interior
Features
Main Floor
Kitchen
2.75 x 2.6Dining
3.4 x 2.94Bathroom
2.65 x 1.6Living
3.4 x 3.4Exterior
Features
Parking
Garage spaces 1
Garage type Underground
Other parking spaces 0
Total parking spaces 1
Condo Details
Amenities
Indoor Pool, Exercise Room, Visitor Parking, Elevator, Bike Storage
Inclusions
Property History
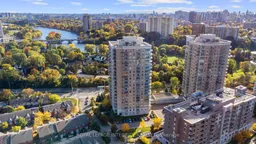 21
21
