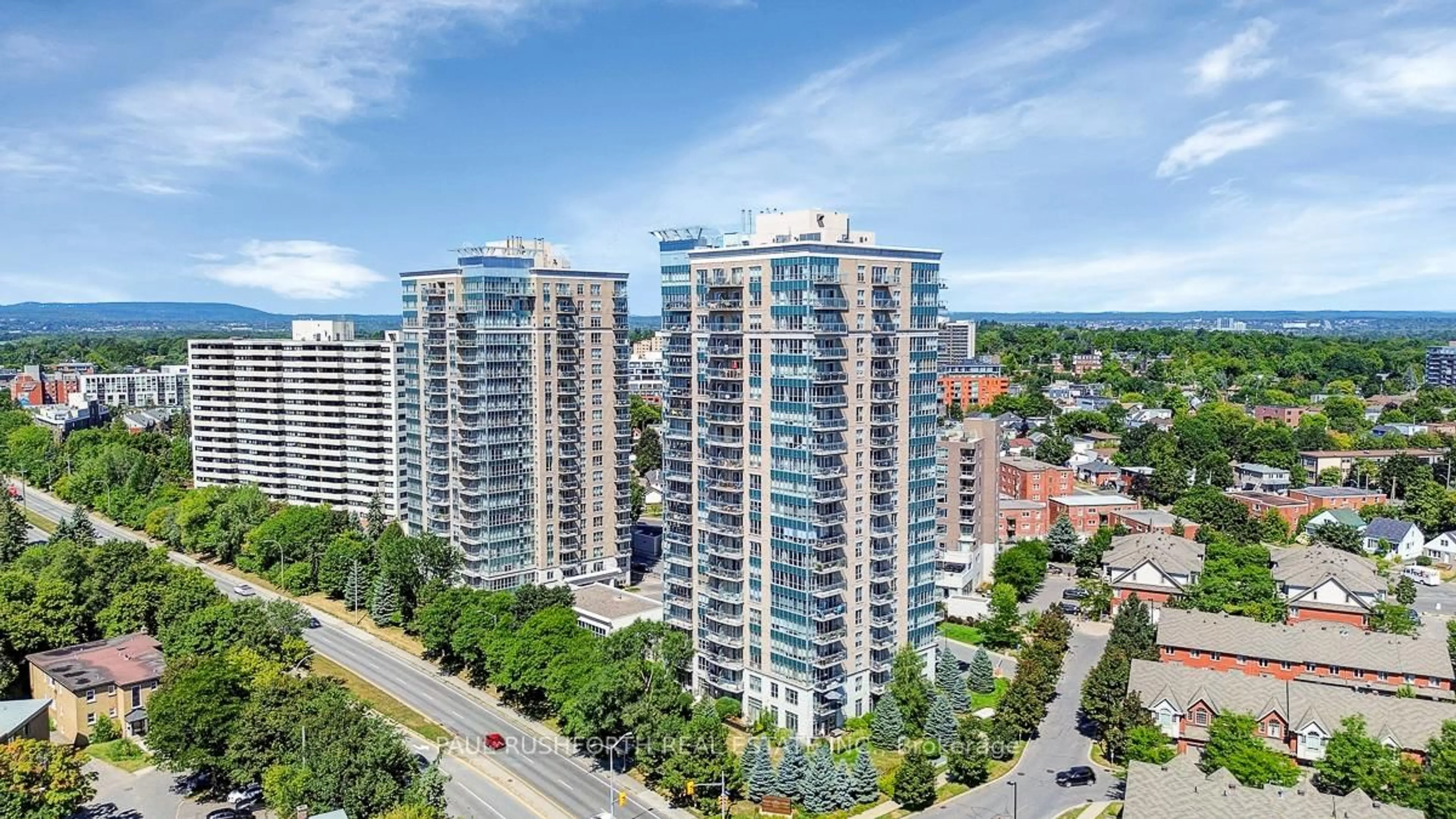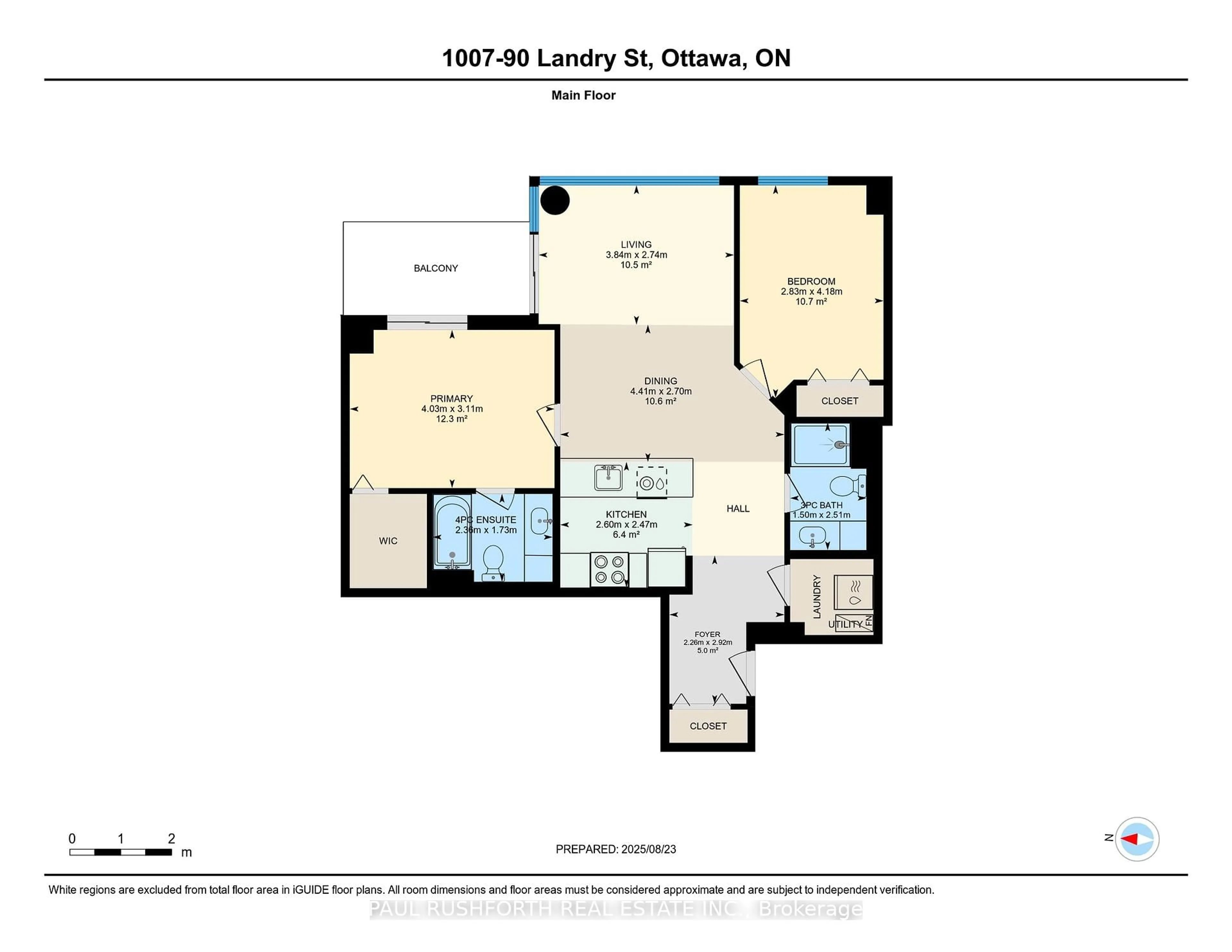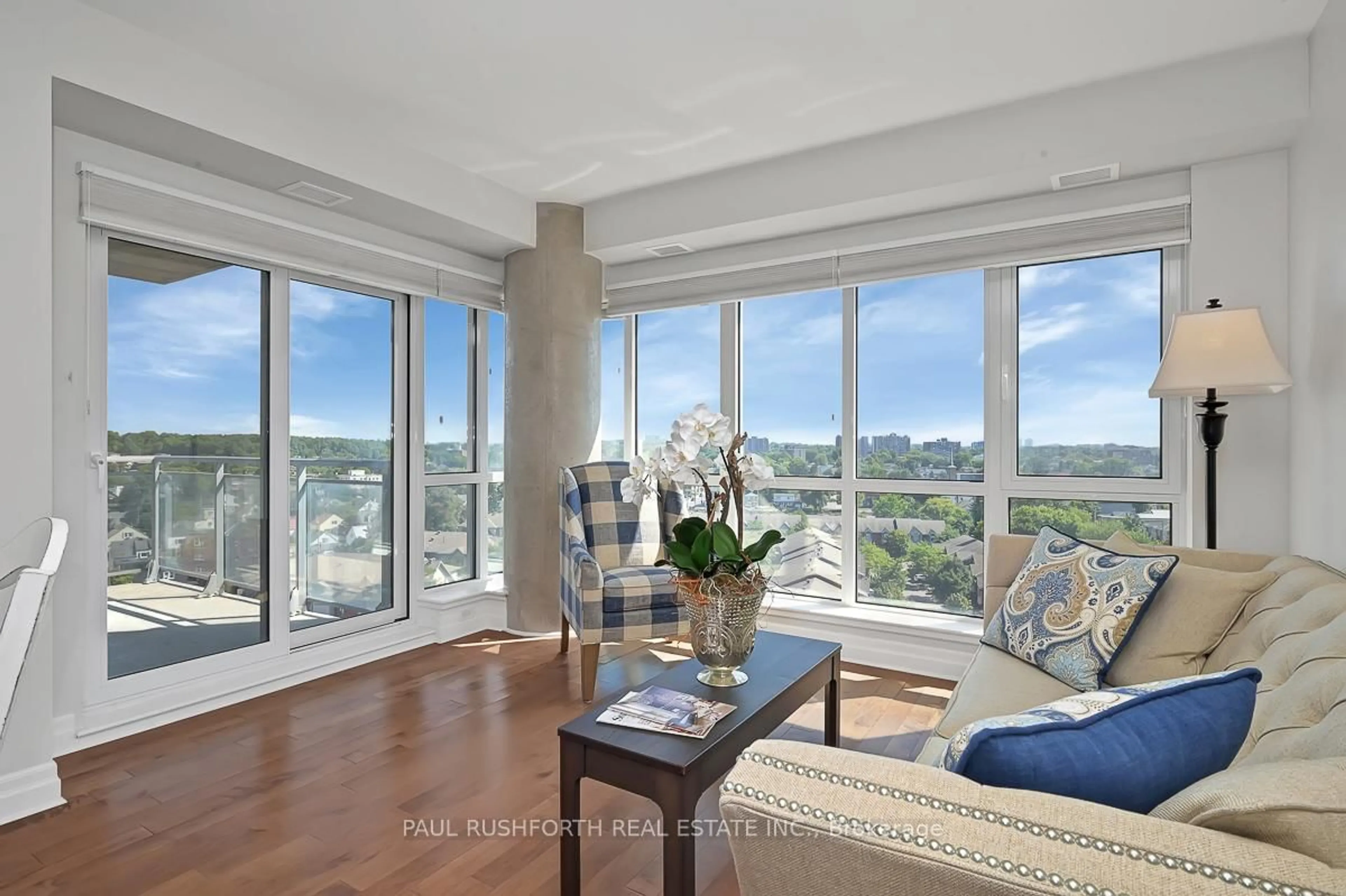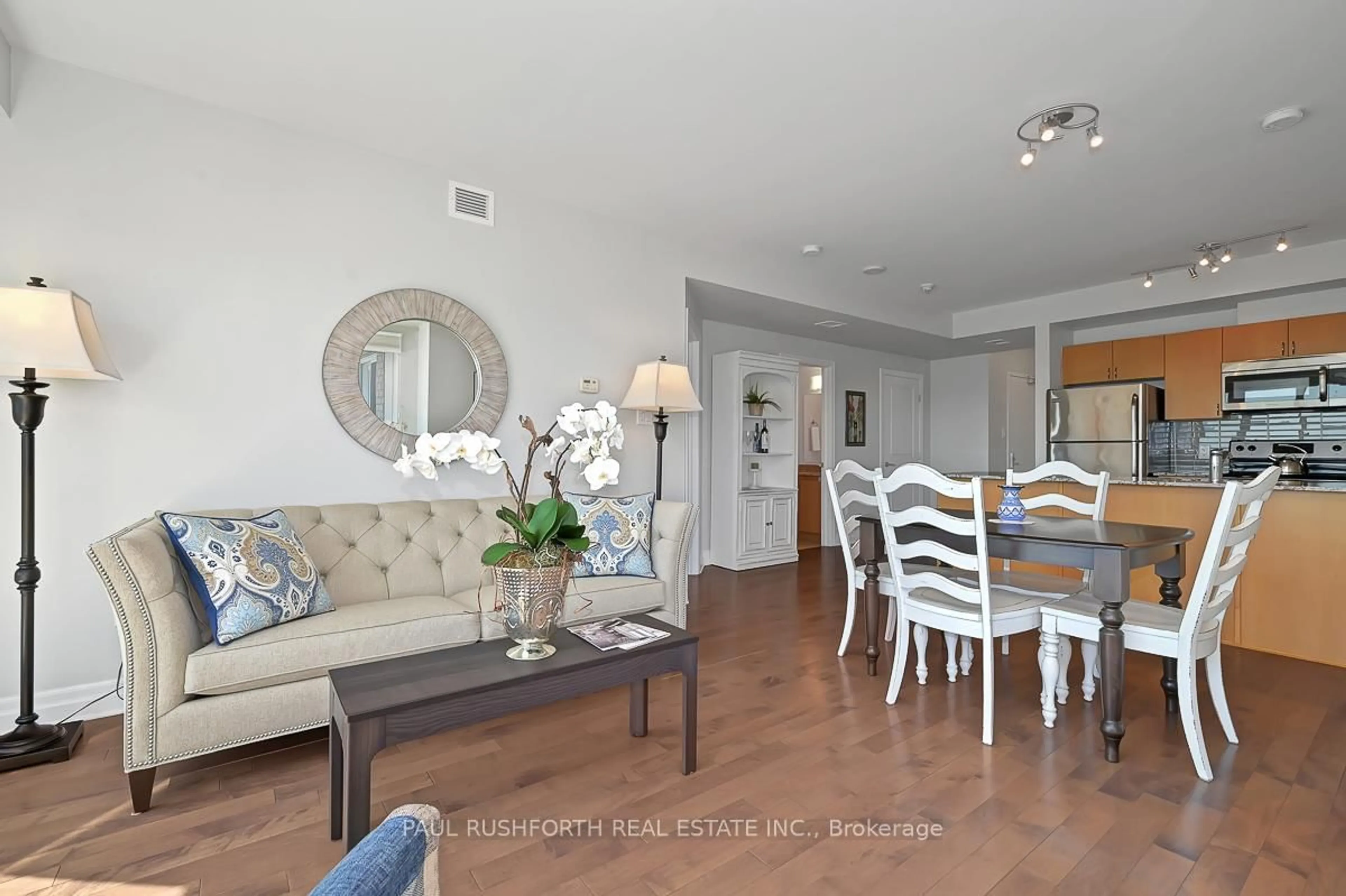90 Landry St #1007, Ottawa, Ontario K1L 0A9
Contact us about this property
Highlights
Estimated valueThis is the price Wahi expects this property to sell for.
The calculation is powered by our Instant Home Value Estimate, which uses current market and property price trends to estimate your home’s value with a 90% accuracy rate.Not available
Price/Sqft$624/sqft
Monthly cost
Open Calculator
Description
Welcome to this beautifully maintained 2-bedroom, 2-bathroom suite in the highly sought-after La Tiffani II. Floor-to-ceiling windows fill the space with natural light and showcase lovely eastern views from nearly every room. The open-concept living and dining areas flow seamlessly into the modern kitchen, featuring granite countertops, stainless steel appliances, and ample cabinet space. Hardwood and ceramic tile flooring run throughout, complemented by upgraded lighting for a bright, stylish feel. Both bathrooms feature granite finishes, with the primary ensuite including a relaxing spa tub. The spacious primary bedroom also offers a walk-in closet and private balcony access. Additional features include a second large bedroom, in-unit laundry, underground parking, and a storage locker. Residents enjoy secure entry and exceptional amenities, including an indoor pool, fitness centre, and party room. All just steps from Beechwood Village shops, restaurants, parks, and transit, and minutes to downtown Ottawa. Furnishings negotiable. 24 hours irrevocable on all offers
Property Details
Interior
Features
Main Floor
Primary
4.03 x 3.11Bathroom
2.36 x 1.734 Pc Ensuite
2nd Br
2.83 x 4.18Kitchen
2.6 x 2.47Exterior
Features
Parking
Garage spaces 1
Garage type Underground
Other parking spaces 0
Total parking spaces 1
Condo Details
Amenities
Elevator, Exercise Room, Indoor Pool, Party/Meeting Room, Visitor Parking, Bike Storage
Inclusions
Property History
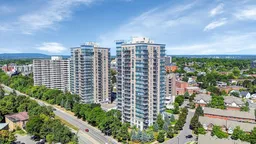 21
21
