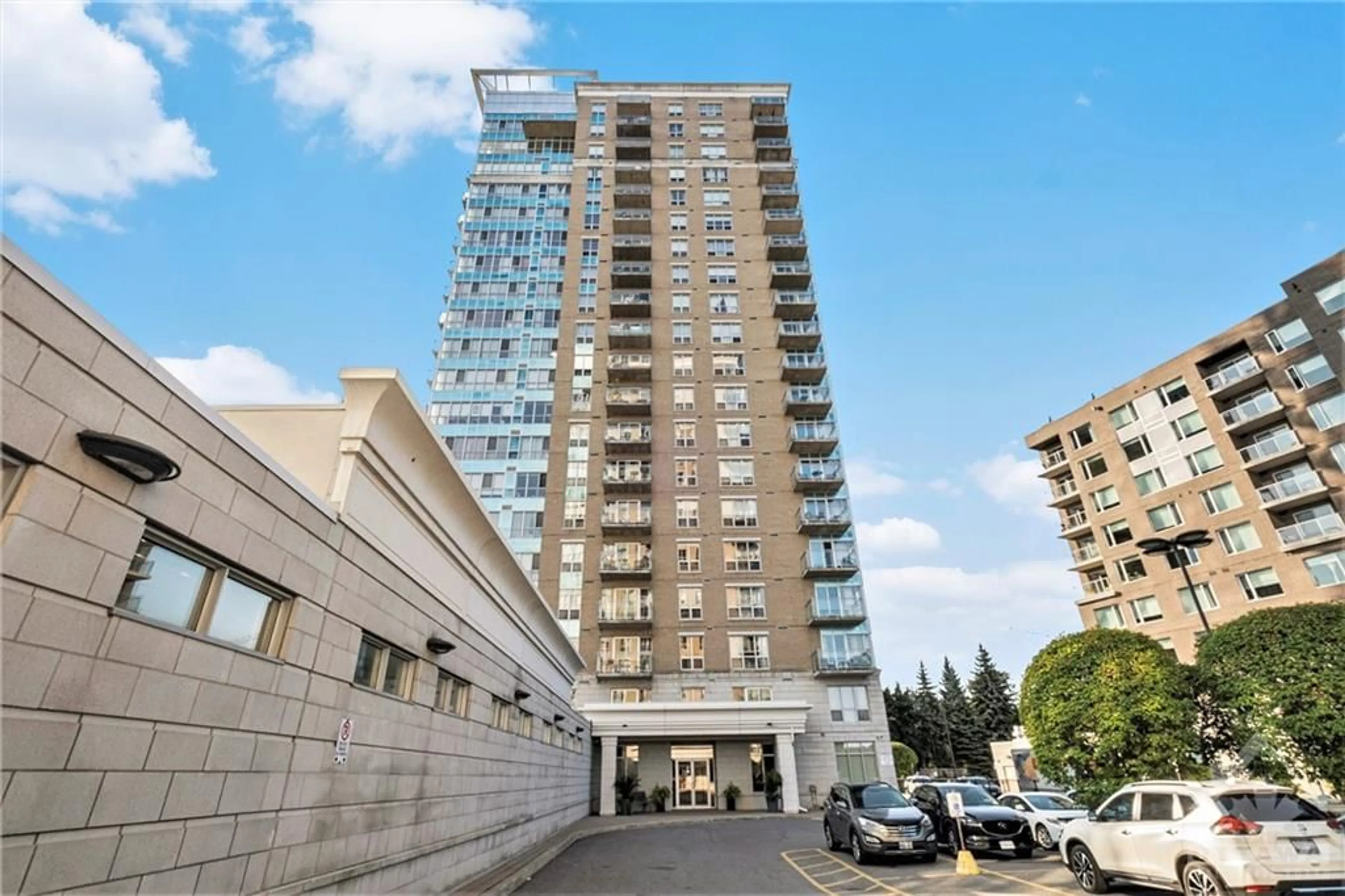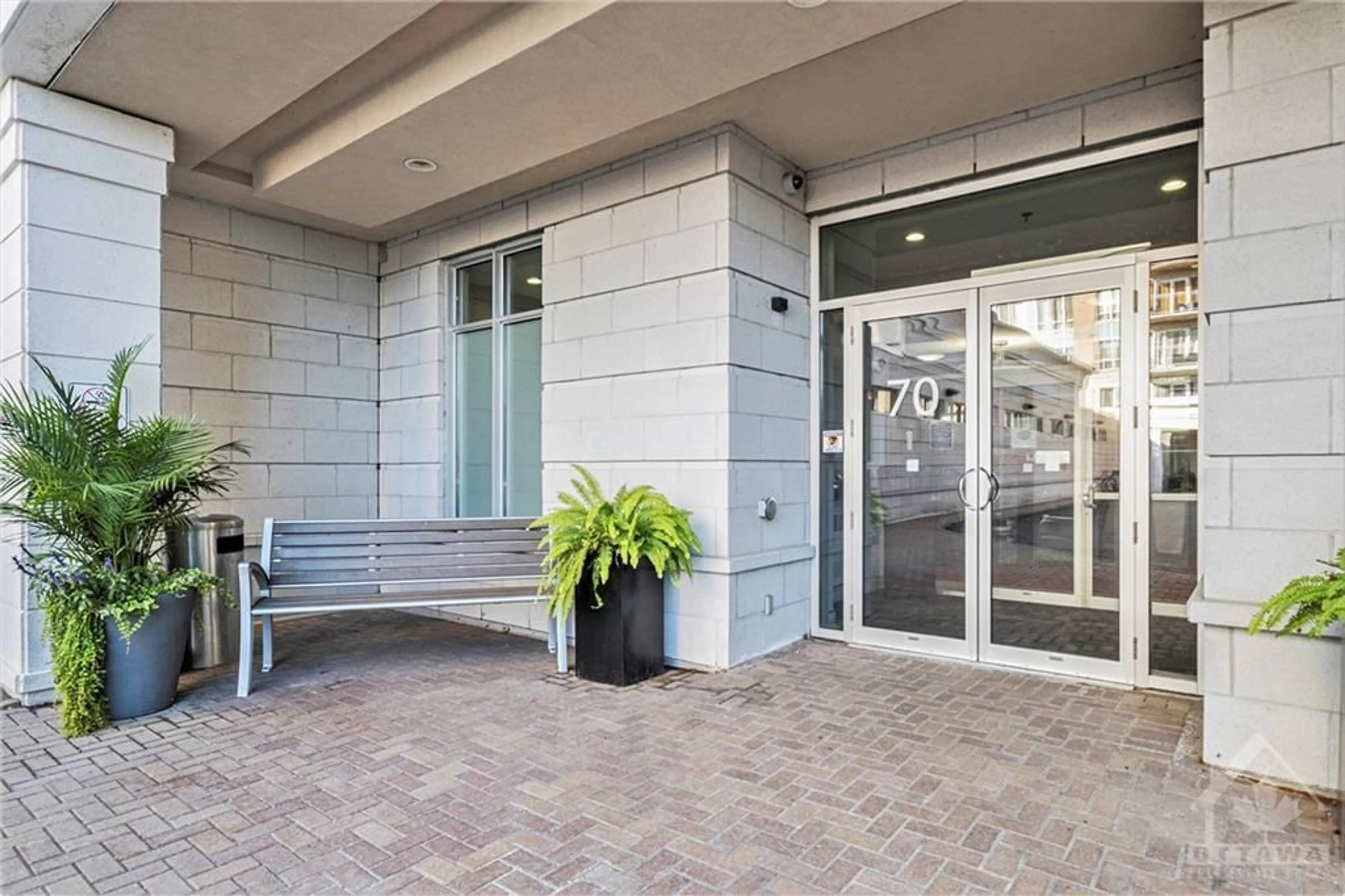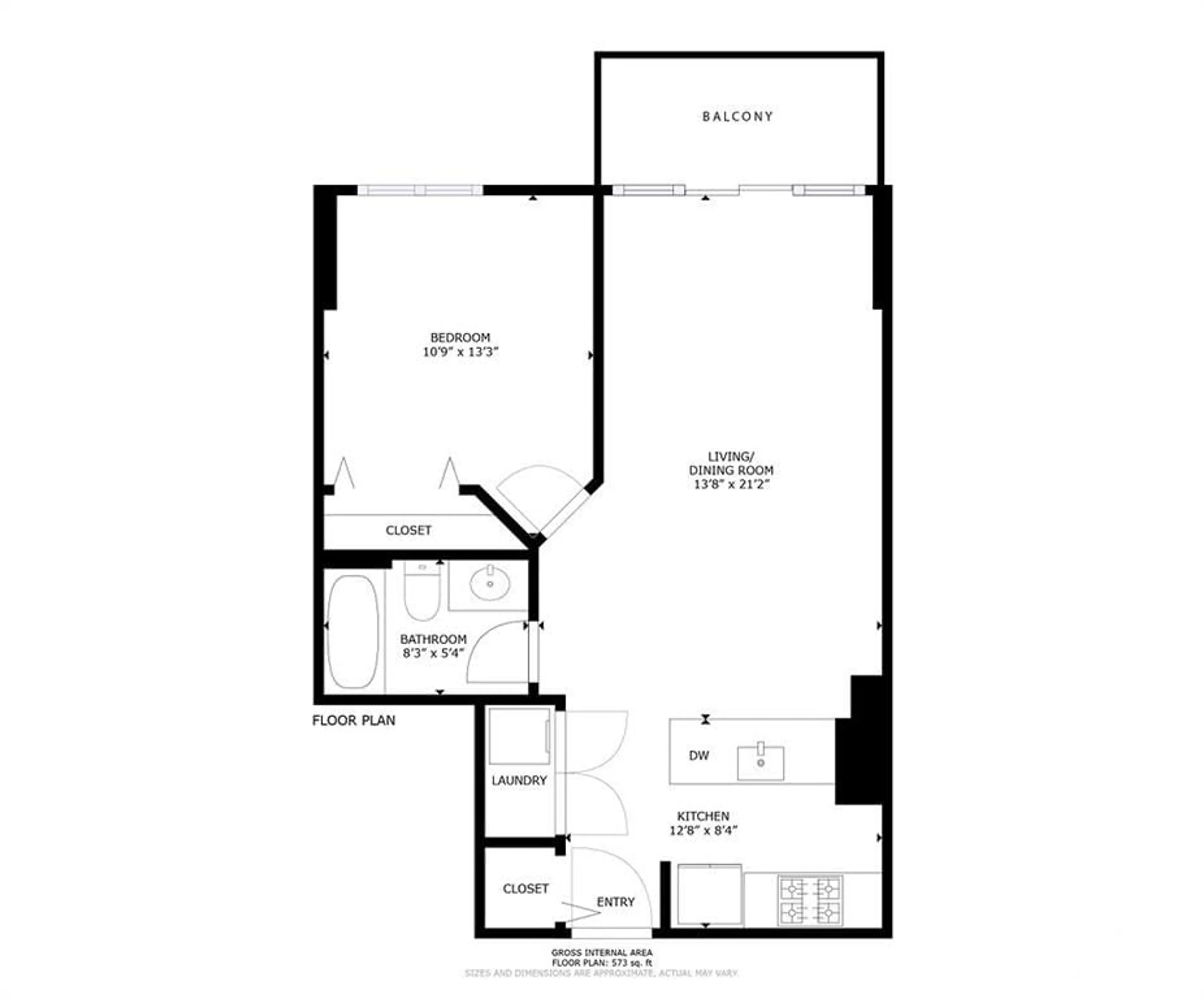70 LANDRY St #503, Ottawa, Ontario K1L 0A8
Contact us about this property
Highlights
Estimated ValueThis is the price Wahi expects this property to sell for.
The calculation is powered by our Instant Home Value Estimate, which uses current market and property price trends to estimate your home’s value with a 90% accuracy rate.$411,000*
Price/Sqft-
Days On Market91 days
Est. Mortgage$1,632/mth
Maintenance fees$408/mth
Tax Amount (2023)$3,016/yr
Description
Embrace urban living at its finest with this exquisite 1-bedroom condo featuring a spacious open concept floorplan. Bask in the glow of abundant natural light pouring in from the large southern exposure windows, creating an inviting & airy atmosphere throughout. Complete with light wideplank hardwood floors, sleek granite countertops, & a private balcony with sweeping city views. Convenience is at your doorstep, with a plethora of shops, restaurants, & cafes in the vibrant neighborhoods of Beechwood Village & New Edinburgh just steps away. Easy access to the city's heart with mere minutes to the Byward Market, Parliament Hill, Museums, Global Affairs, Embassies, & much more! For nature enthusiasts, step outside to discover a paradise of bike paths, waterfront trails, & nearby parks, offering endless opportunities for outdoor adventures & exercise. This property embodies the perfect blend of modern urban living and natural beauty - seize the chance to make it yours today!
Property Details
Interior
Features
Main Floor
Kitchen
12'8" x 8'4"Living/Dining
13'8" x 21'2"Primary Bedrm
10'9" x 13'3"Bath 4-Piece
8'3" x 5'4"Exterior
Parking
Garage spaces 1
Garage type -
Other parking spaces 0
Total parking spaces 1
Condo Details
Amenities
Balcony, Elevator, Exercise Room, Indoor Pool
Inclusions
Property History
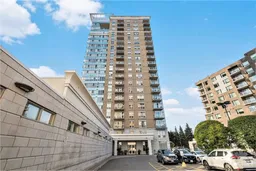 27
27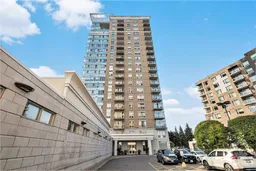 27
27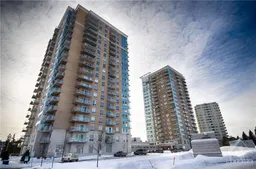 28
28
