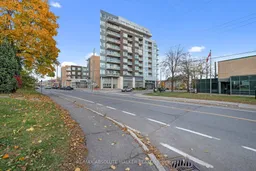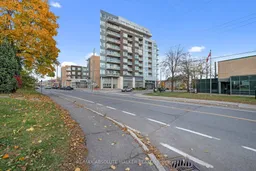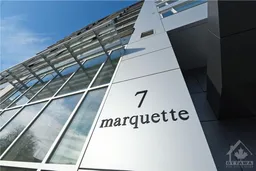Sophisticated city living meets boutique charm in this stunning penthouse at The Kavanaugh by Domicile. Set in lively Beechwood Village, this one-bedroom plus den suite impresses with its south-facing exposure, 10-foot ceilings, and expansive windows across 860 sq. ft. of open, airy living space.The striking kitchen features timeless white cabinetry, marble countertops, and premium finishes that elevate the space. A rare and functional layout includes a private ensuite, powder room, and in-suite laundry, while the bright den offers the perfect home office or reading nook. Step out onto the 200 sq. ft. terrace complete with a natural gas BBQ hookup and skyline views.Residents enjoy a full suite of amenities including a rooftop lounge and terrace, fitness centre, guest suite, car and pet wash stations, bike storage, and workshop. Underground parking and locker sit conveniently side by side. Enjoy the best of Beechwood living, just moments from cafés, shops, restaurants, the river pathways, and downtown Ottawa.
Inclusions: Refrigerator, Built/In Oven, Hood Fan, Cooktop, Dishwasher, Wine Fridge, All Blinds/Window Coverings, All Light Fixtures, Washer, Dryer, Weber BBQ






