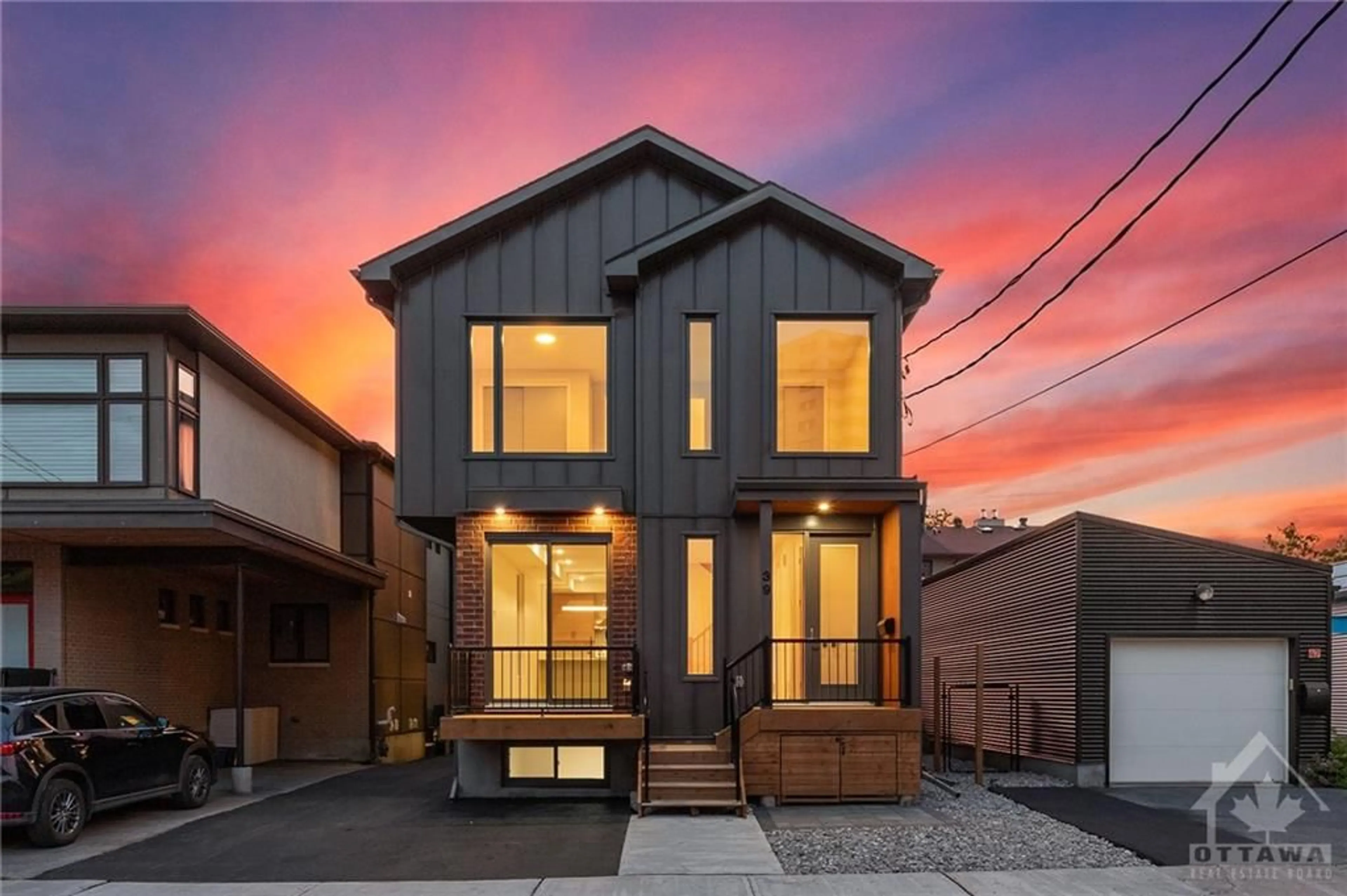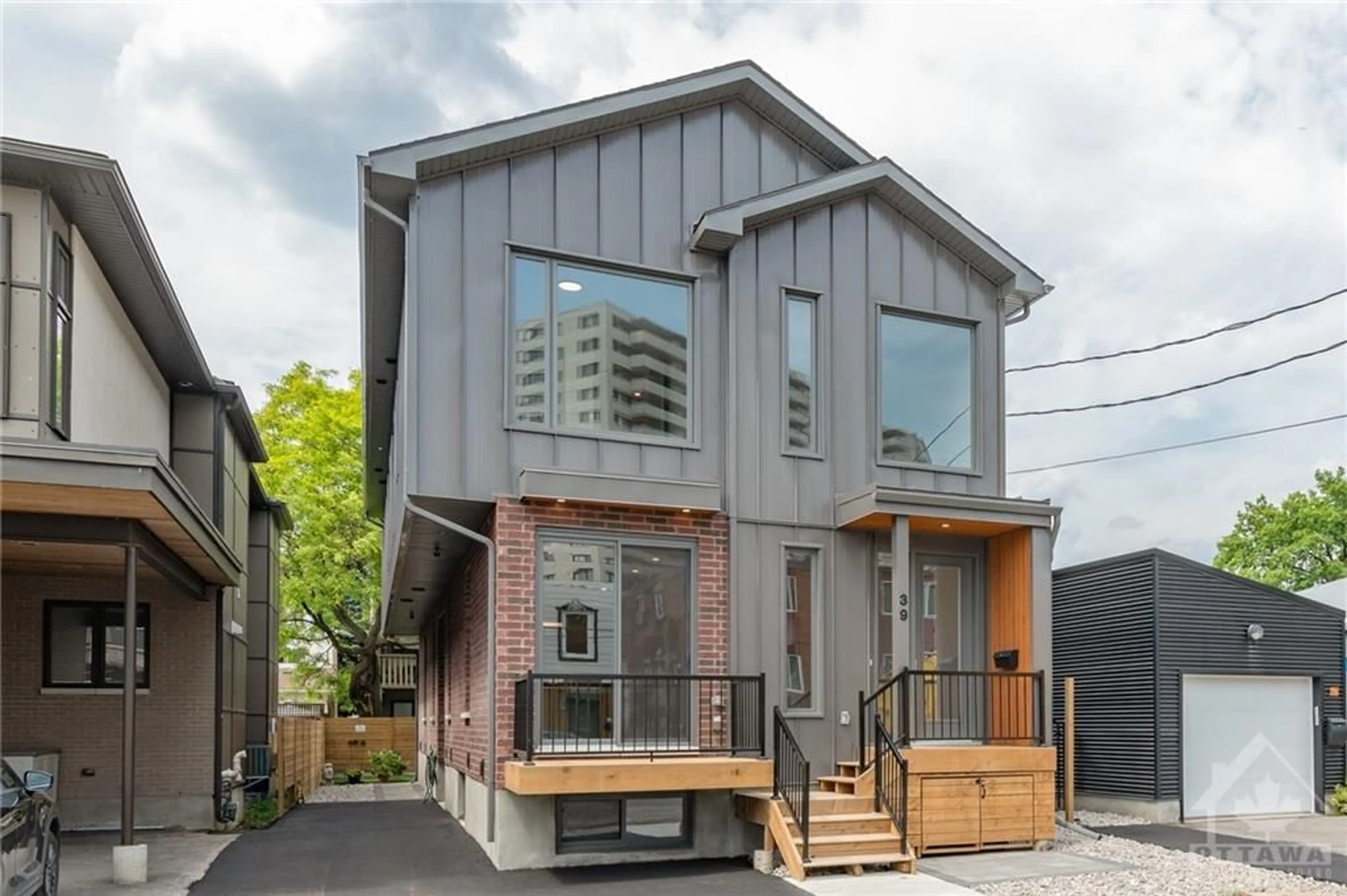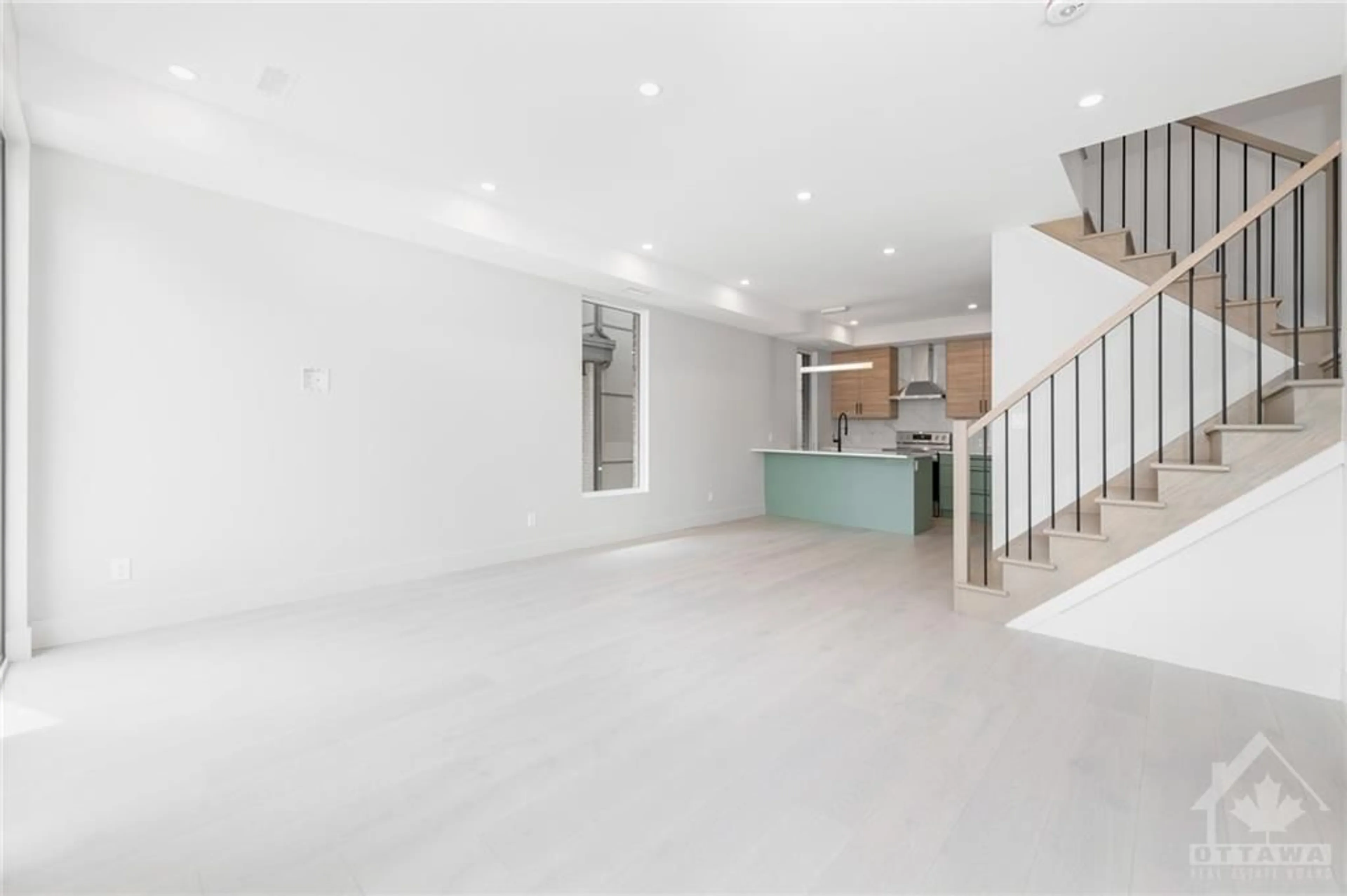39-41 LAVAL St, Ottawa, Ontario K1L 7Z7
Contact us about this property
Highlights
Estimated ValueThis is the price Wahi expects this property to sell for.
The calculation is powered by our Instant Home Value Estimate, which uses current market and property price trends to estimate your home’s value with a 90% accuracy rate.$1,069,000*
Price/Sqft-
Days On Market75 days
Est. Mortgage$9,013/mth
Tax Amount (2023)$10,863/yr
Description
Absolutely stunning front 4 PLEX in Beechwood! Modern design meets functionality in this low maintenance turn key property. Upper 3 bed 2 1/2 bath units provide an open concept floor plan surrounded by windows allowing natural light to flow through. Kitchen has two tone cabinets with soft close, quartz counters, an island that can fit 4 stools and a desk area perfect for working from home! Top floor showcases a beautiful primary with feature wall, tray ceiling, large walk-in closet with built-ins, and a show stopper ensuite! Continued on by two additional bedrooms, another full bathroom and top floor laundry! Lower 1 bedroom units are also open concept with a custom kitchen and island, conduit run for mounted tv, large bedroom, spacious bathroom and in unit laundry. Just steps away from your favorite coffee spots and restaurants, come see what this community has to offer! 48 Hours notice for showings please.
Property Details
Interior
Features
Exterior
Features
Parking
Garage spaces -
Garage type -
Other parking spaces 3
Total parking spaces 3
Property History
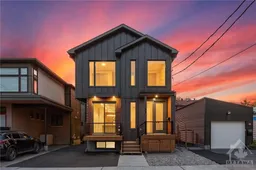 29
29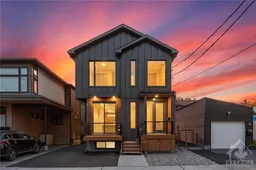 30
30
